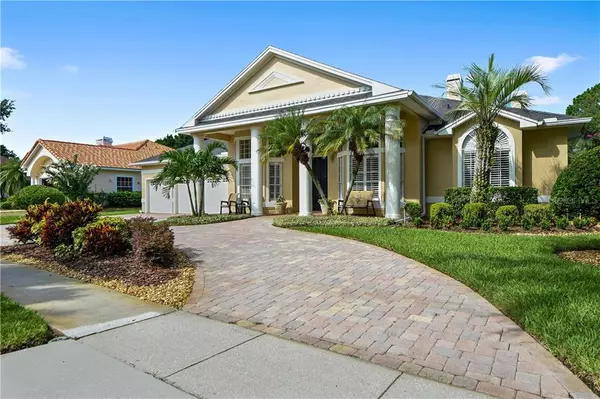$455,000
$464,900
2.1%For more information regarding the value of a property, please contact us for a free consultation.
4 Beds
3 Baths
2,645 SqFt
SOLD DATE : 08/16/2019
Key Details
Sold Price $455,000
Property Type Single Family Home
Sub Type Single Family Residence
Listing Status Sold
Purchase Type For Sale
Square Footage 2,645 sqft
Price per Sqft $172
Subdivision Hunters Creek Tr 130 Ph 02
MLS Listing ID S5020886
Sold Date 08/16/19
Bedrooms 4
Full Baths 3
Construction Status Appraisal,Financing,Inspections
HOA Fees $162/qua
HOA Y/N Yes
Year Built 1990
Annual Tax Amount $3,675
Lot Size 0.270 Acres
Acres 0.27
Property Description
STUNNING executive style home in the GATED Fairways subdivision in Hunters Creek. Meticulously maintained & exquisitely upgraded single story, 4 bedroom, 3 bath, POOL/SPA home with Office on a PRIME GOLF COURSE lot. You will feel the luxury of this home upon entering the foyer & it continues throughout this home. The kitchen has granite counters, new appliances, trash compactor & all the bells & whistles one would expect. The family room has a wood burning fireplace, vaulted ceilings & crown molding that carries throughout & plantation shutters. The master bedroom is certainly a retreat with a double sided fireplace & a spa like master bath en-suite. The home has a split bedroom design with large secondary bedrooms & bathrooms that have been strikingly updated. There are so many upgrades to list yet here we go….WHOLE HOUSE GENERATOR with automatic transfer switch & 2 tanks of propane to power generator, TANKLESS water heater, three car garage has INSULATED garage doors, NEW side garage door, home has recently been painted inside & out along with pool deck, LANDSCAPE LIGHTING with specialty low voltage lighting, NEW 4 ton HVAC complete system to match existing 3.5 ton TRANE unit, rubber ¾” flooring on garage floor, 3rd Car garage door has been retrofitted to accommodate car storage lift, separate water irrigation meter, NEW 30 YEAR Shaker Shingle ROOF, brick paver circular driveway & front porch, pool resurfaced & pool railing added, NEW GUTTERS & HOME has been REPLUMBED as well! Don't delay!
Location
State FL
County Orange
Community Hunters Creek Tr 130 Ph 02
Zoning P-D
Rooms
Other Rooms Formal Dining Room Separate, Great Room
Interior
Interior Features Cathedral Ceiling(s), Ceiling Fans(s), Coffered Ceiling(s), Crown Molding, High Ceilings, Kitchen/Family Room Combo, Open Floorplan, Solid Surface Counters, Split Bedroom, Stone Counters, Tray Ceiling(s), Window Treatments
Heating Electric, Propane
Cooling Central Air
Flooring Carpet, Tile
Fireplaces Type Gas, Wood Burning
Fireplace true
Appliance Built-In Oven, Cooktop, Dishwasher, Disposal, Dryer, Ice Maker, Microwave, Refrigerator, Tankless Water Heater, Trash Compactor, Washer
Laundry Inside, Laundry Room
Exterior
Exterior Feature Irrigation System, Lighting, Rain Gutters, Sidewalk, Sliding Doors
Parking Features Circular Driveway, Garage Door Opener
Garage Spaces 3.0
Pool Gunite, In Ground, Outside Bath Access, Screen Enclosure
Community Features Deed Restrictions, Gated, Golf
Utilities Available Cable Available, Electricity Connected, Public, Sewer Connected, Sprinkler Meter, Street Lights, Water Available
Amenities Available Clubhouse, Golf Course, Park, Playground, Recreation Facilities, Tennis Court(s)
View Golf Course
Roof Type Shake,Shingle
Attached Garage true
Garage true
Private Pool Yes
Building
Lot Description On Golf Course, Sidewalk, Paved, Private
Entry Level One
Foundation Slab
Lot Size Range 1/2 Acre to 1 Acre
Sewer Public Sewer
Water Public
Architectural Style Florida
Structure Type Block,Stucco,Wood Frame
New Construction false
Construction Status Appraisal,Financing,Inspections
Schools
Elementary Schools Endeavor Elem
Middle Schools Hunter'S Creek Middle
High Schools Freedom High School
Others
Pets Allowed Yes
HOA Fee Include Maintenance Grounds,Private Road
Senior Community No
Pet Size Extra Large (101+ Lbs.)
Ownership Fee Simple
Monthly Total Fees $162
Acceptable Financing Cash, Conventional, FHA, VA Loan
Membership Fee Required Required
Listing Terms Cash, Conventional, FHA, VA Loan
Num of Pet 3
Special Listing Condition None
Read Less Info
Want to know what your home might be worth? Contact us for a FREE valuation!

Our team is ready to help you sell your home for the highest possible price ASAP

© 2024 My Florida Regional MLS DBA Stellar MLS. All Rights Reserved.
Bought with EXP REALTY LLC
"Molly's job is to find and attract mastery-based agents to the office, protect the culture, and make sure everyone is happy! "







