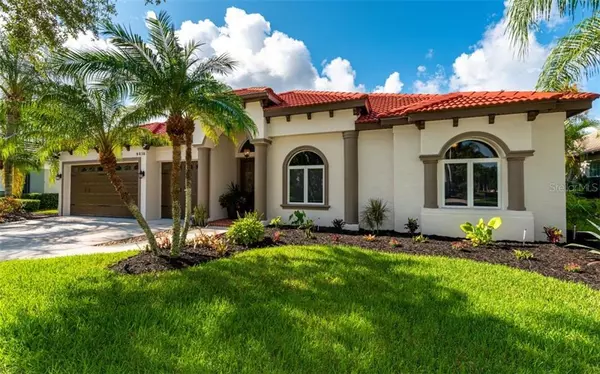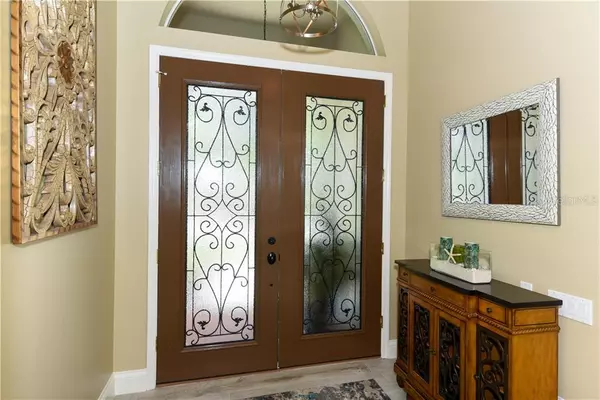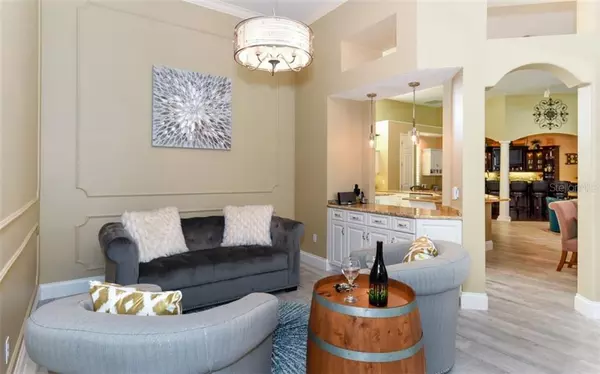$565,000
$579,900
2.6%For more information regarding the value of a property, please contact us for a free consultation.
4 Beds
3 Baths
3,360 SqFt
SOLD DATE : 03/06/2020
Key Details
Sold Price $565,000
Property Type Single Family Home
Sub Type Single Family Residence
Listing Status Sold
Purchase Type For Sale
Square Footage 3,360 sqft
Price per Sqft $168
Subdivision River Club South Subphase V-B3
MLS Listing ID A4443123
Sold Date 03/06/20
Bedrooms 4
Full Baths 3
Construction Status Financing,Inspections
HOA Fees $83/ann
HOA Y/N Yes
Year Built 2002
Annual Tax Amount $5,697
Lot Size 0.290 Acres
Acres 0.29
Lot Dimensions 85x150
Property Description
Motivated seller just reduced this delightfully renovated 4 bedroom, 3 bath home in River Club Sanctuary has a self-cleaning saltwater pool/spa and is nestled on a lot with lovely lake views. Welcome guests in the formal living room before gathering around the dining room table for delicious meals and memory making. Cook to your heart’s delight in the gourmet kitchen with granite surfaces and stainless appliances including convection oven, induction stove top, desk and coffee bar. The family room opens to the pool area and is perfect for cuddling near the fireplace. The bonus room provides extra space for binge watching or fun game nights. The extensive home renovations included 2 air conditioners, new bathrooms, granite counters in kitchen and baths, custom lighting, fixtures, pool automation, a security system with Lorex cameras, a freshly painted exterior, a tankless water heater, landscape lighting and the home has hurricane protection for some windows and doors and is plumbed for a generator. The third garage bay is climate controlled and has a work shop. Enjoy your pool or relaxing in the rear patio that has brick pavers and enjoy endless sunsets. The River Club is a vibrant community centered around an 18-hole championship golf course in the Lakewood Ranch area, NO CDD FEES, exemplary schools and a short bike ride to Lakewood Main St. This beautifully remodeled gem embraces the best of Florida living with the conveniences of a modern home! Live, love, work and come home to Lakewood Ranch!
Location
State FL
County Manatee
Community River Club South Subphase V-B3
Zoning PDR/WPE/
Rooms
Other Rooms Attic, Bonus Room, Family Room, Formal Dining Room Separate, Formal Living Room Separate, Inside Utility
Interior
Interior Features Ceiling Fans(s), Crown Molding, In Wall Pest System, Open Floorplan, Pest Guard System, Split Bedroom, Stone Counters, Thermostat, Tray Ceiling(s), Walk-In Closet(s), Wet Bar, Window Treatments
Heating Central, Electric, Heat Pump, Zoned
Cooling Central Air, Humidity Control, Zoned
Flooring Carpet, Laminate, Tile
Fireplaces Type Gas, Family Room
Furnishings Negotiable
Fireplace true
Appliance Bar Fridge, Built-In Oven, Convection Oven, Cooktop, Dishwasher, Disposal, Dryer, Gas Water Heater, Microwave, Range, Range Hood, Refrigerator, Tankless Water Heater, Washer, Water Purifier, Wine Refrigerator
Laundry Inside, Laundry Room
Exterior
Exterior Feature Irrigation System, Lighting, Sidewalk, Sliding Doors
Garage Driveway, Garage Door Opener
Garage Spaces 3.0
Pool Auto Cleaner, Gunite, Heated, In Ground, Pool Alarm, Screen Enclosure, Self Cleaning
Community Features Deed Restrictions, Golf, Pool, Sidewalks, Tennis Courts
Utilities Available BB/HS Internet Available, Cable Connected, Electricity Connected, Fiber Optics, Natural Gas Connected, Phone Available, Sewer Connected, Street Lights, Underground Utilities, Water Available
Amenities Available Clubhouse, Pool, Tennis Court(s)
Waterfront true
Waterfront Description Lake,Pond
View Y/N 1
View Pool, Trees/Woods, Water
Roof Type Tile
Porch Covered, Enclosed, Rear Porch, Screened, Side Porch
Parking Type Driveway, Garage Door Opener
Attached Garage true
Garage true
Private Pool Yes
Building
Lot Description Sidewalk, Paved
Entry Level One
Foundation Slab
Lot Size Range 1/4 Acre to 21779 Sq. Ft.
Builder Name Todd Johnston
Sewer Public Sewer
Water Public
Architectural Style Courtyard, Custom, Florida, Other, Ranch, Spanish/Mediterranean, Traditional
Structure Type Block,Stucco
New Construction false
Construction Status Financing,Inspections
Schools
Elementary Schools Braden River Elementary
Middle Schools Braden River Middle
High Schools Lakewood Ranch High
Others
Pets Allowed Yes
HOA Fee Include Common Area Taxes,Escrow Reserves Fund
Senior Community No
Ownership Fee Simple
Monthly Total Fees $83
Acceptable Financing Cash, Conventional, FHA, USDA Loan, VA Loan
Membership Fee Required Required
Listing Terms Cash, Conventional, FHA, USDA Loan, VA Loan
Special Listing Condition None
Read Less Info
Want to know what your home might be worth? Contact us for a FREE valuation!

Our team is ready to help you sell your home for the highest possible price ASAP

© 2024 My Florida Regional MLS DBA Stellar MLS. All Rights Reserved.
Bought with FINE PROPERTIES

"Molly's job is to find and attract mastery-based agents to the office, protect the culture, and make sure everyone is happy! "







