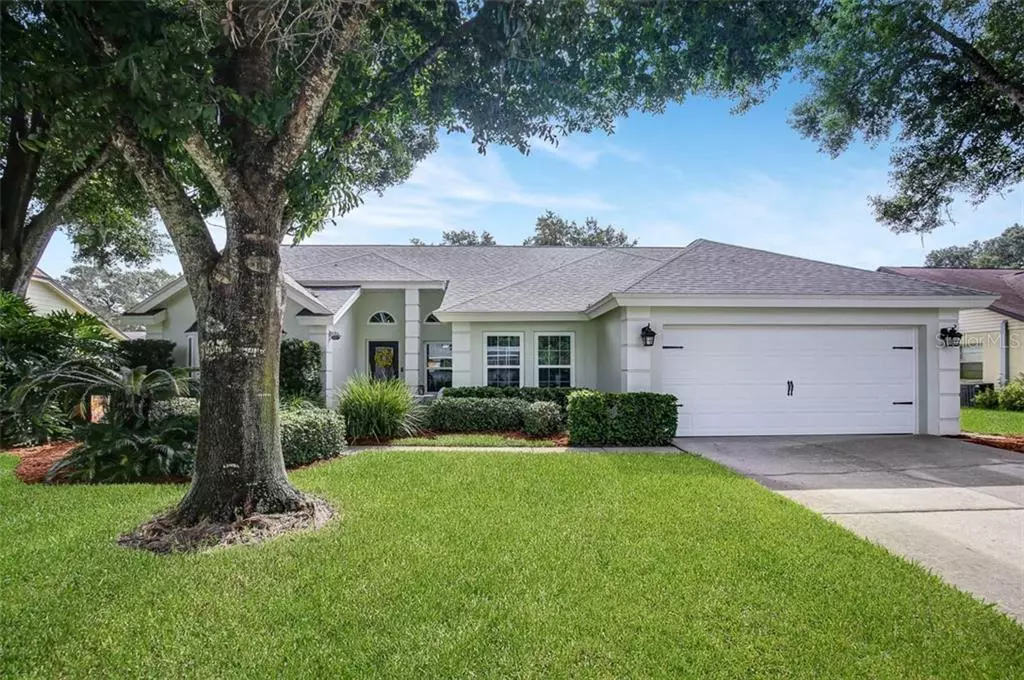$310,000
$310,000
For more information regarding the value of a property, please contact us for a free consultation.
4 Beds
3 Baths
2,197 SqFt
SOLD DATE : 11/04/2019
Key Details
Sold Price $310,000
Property Type Single Family Home
Sub Type Single Family Residence
Listing Status Sold
Purchase Type For Sale
Square Footage 2,197 sqft
Price per Sqft $141
Subdivision Boyette Springs
MLS Listing ID T3193109
Sold Date 11/04/19
Bedrooms 4
Full Baths 2
Half Baths 1
Construction Status Financing,Inspections
HOA Fees $2/ann
HOA Y/N Yes
Year Built 1989
Annual Tax Amount $2,078
Lot Size 10,454 Sqft
Acres 0.24
Property Description
ORIGINAL OWNERS. PRIDE IN OWNERSHIP. POOL HOME with BEAUTIFUL BACKYARD. 4 bedroom, 2.5 bath home w/ a ton of UPDATES- Newer roof, Newer A/C, Hurricane impact windows and doors and lots more. Vaulted ceilings and abundance of windows make the living areas feel even more spacious. The combo living room and dining room areas are the perfect place to entertain guests or host large family gatherings. Off the family room behind French doors is a sizable room which can easily be transformed back into a 4th bedroom or keep it as an office space. The rich feel of the home continues into the kitchen, equipped with light wood cabinets, custom backsplash, granite counter space, a closet pantry, a large breakfast bar, and casual breakfast nook. Step onto the extra-large covered lanai to enjoy the year-round Florida weather. Lush landscape surrounds the screened-in the HEATED POOL making it your own poolside tropical paradise. The huge master easily fits a king bed and features an abundance of windows. The en suite bath has a seamless walk-in shower, an elegant dual sink vanity, and a separate garden TUB. Step out the bath’s side door to for a quick dip in the pool! Home upgrades include a newer roof with warranty, double pane/HURRICANE IMPACT windows, freshly painted interior & exterior, and water softener with whole home filtration. With neutral colors and a crisp, clean interior, this home is MOVE IN READY. You won’t want to miss the chance to view this one today!
Location
State FL
County Hillsborough
Community Boyette Springs
Zoning PD
Rooms
Other Rooms Den/Library/Office, Formal Dining Room Separate, Formal Living Room Separate, Inside Utility
Interior
Interior Features Ceiling Fans(s), Eat-in Kitchen, High Ceilings, Living Room/Dining Room Combo, Solid Surface Counters, Solid Wood Cabinets, Split Bedroom, Stone Counters, Thermostat, Vaulted Ceiling(s), Walk-In Closet(s), Window Treatments
Heating Central
Cooling Central Air
Flooring Carpet, Ceramic Tile, Wood
Fireplace false
Appliance Dishwasher, Dryer, Electric Water Heater, Microwave, Range, Refrigerator, Washer, Water Filtration System, Water Softener
Laundry Inside
Exterior
Exterior Feature Fence, Irrigation System, Sidewalk, Sliding Doors
Garage Driveway
Garage Spaces 2.0
Pool Heated, In Ground, Pool Sweep
Community Features Deed Restrictions
Utilities Available BB/HS Internet Available, Cable Available, Electricity Available, Fire Hydrant, Public, Sewer Connected, Street Lights, Underground Utilities
Waterfront false
Roof Type Shingle
Porch Covered, Enclosed, Front Porch, Rear Porch, Screened
Parking Type Driveway
Attached Garage true
Garage true
Private Pool Yes
Building
Lot Description In County, Level, Sidewalk, Paved
Entry Level One
Foundation Slab
Lot Size Range Up to 10,889 Sq. Ft.
Sewer Public Sewer
Water Public
Structure Type Stucco
New Construction false
Construction Status Financing,Inspections
Schools
Elementary Schools Boyette Springs-Hb
Middle Schools Barrington Middle
High Schools Riverview-Hb
Others
Pets Allowed Yes
Senior Community No
Ownership Fee Simple
Monthly Total Fees $2
Acceptable Financing Cash, Conventional, FHA, VA Loan
Membership Fee Required Required
Listing Terms Cash, Conventional, FHA, VA Loan
Special Listing Condition None
Read Less Info
Want to know what your home might be worth? Contact us for a FREE valuation!

Our team is ready to help you sell your home for the highest possible price ASAP

© 2024 My Florida Regional MLS DBA Stellar MLS. All Rights Reserved.
Bought with CENTURY 21 BEGGINS ENTERPRISES

"Molly's job is to find and attract mastery-based agents to the office, protect the culture, and make sure everyone is happy! "







