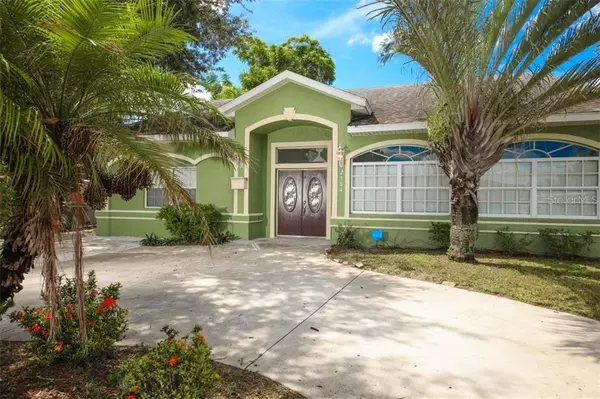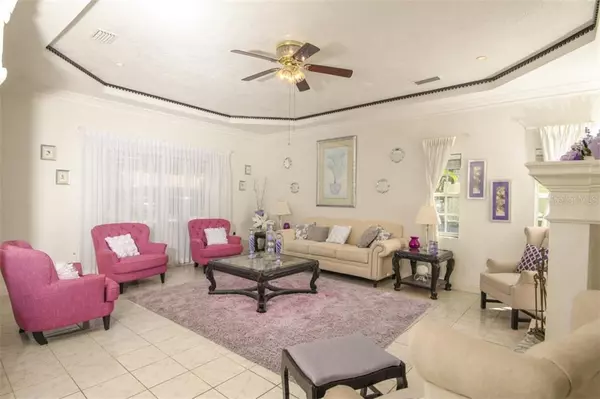$220,000
$214,900
2.4%For more information regarding the value of a property, please contact us for a free consultation.
4 Beds
3 Baths
2,227 SqFt
SOLD DATE : 01/10/2020
Key Details
Sold Price $220,000
Property Type Single Family Home
Sub Type Single Family Residence
Listing Status Sold
Purchase Type For Sale
Square Footage 2,227 sqft
Price per Sqft $98
Subdivision Willow Glen Sec 1
MLS Listing ID A4444257
Sold Date 01/10/20
Bedrooms 4
Full Baths 3
Construction Status Appraisal,Financing
HOA Y/N No
Year Built 1960
Annual Tax Amount $707
Lot Size 6,534 Sqft
Acres 0.15
Lot Dimensions 65x100
Property Description
Timeless West Bradenton Beauty! Your new home offers a tasteful 4 bedroom, 3bathroom split floorplan located in the established community of Willow Glenn; seconds from the SR64 Community Boat Ramp. Possibilities are endless as your home is a blank canvas ready to morph into your Florida dream home! Arriving find your self taken back by the over sized circular driveway and large parking pad. Cross the threshold and your eyes are drawn to the luxurious living room displaying gorgeous tray ceilings and massive fireplace. Just off of the living room you'll be floored by the impressive den/office featuring built in wall cabinets and large windows allowing ample natural lighting in. You'll never find yourself in need of space as your home boasts an expansive addition upstairs with a bonus room, full bath, and fourth bedroom that can be used as a media room or apartment for that college bound teen. Heading back down the stairs you'll find your two guest bedrooms sharing a hall bathroom. Through the kitchen and formal dining room area located in the back of the home you will be astonished by the impressive master suite displaying two humongous walk-in closets, and private ensuite highlighted by an over sized soaking tub. Just off your master suit and formal dining room are french doors leading onto your screened in porch where you can enjoy a morning cup of coffee while planning a weekend BBQ hosted in your large covered area that also offers an added workshop/storage area. CALL TODAY TO SCHEDULE YOUR SHOWING!
Location
State FL
County Manatee
Community Willow Glen Sec 1
Zoning R1B
Direction E
Rooms
Other Rooms Attic, Bonus Room, Den/Library/Office, Formal Dining Room Separate, Inside Utility, Media Room, Storage Rooms
Interior
Interior Features Ceiling Fans(s), Coffered Ceiling(s), Crown Molding, Eat-in Kitchen, High Ceilings, Solid Wood Cabinets, Split Bedroom, Thermostat, Tray Ceiling(s), Walk-In Closet(s), Window Treatments
Heating Heat Pump
Cooling Central Air, Zoned
Flooring Ceramic Tile, Laminate, Tile, Wood
Fireplaces Type Living Room
Furnishings Partially
Fireplace true
Appliance Dishwasher, Disposal, Dryer, Electric Water Heater, Microwave, Range, Refrigerator, Washer
Laundry Corridor Access, Inside, Laundry Room
Exterior
Exterior Feature Fence, French Doors, Storage
Garage Circular Driveway, Curb Parking, Driveway, Oversized, Parking Pad
Community Features Boat Ramp, Water Access
Utilities Available BB/HS Internet Available, Cable Available, Electricity Available, Electricity Connected, Phone Available, Public, Sewer Available, Sewer Connected, Underground Utilities, Water Available
Waterfront false
Water Access 1
Water Access Desc River
View City
Roof Type Shingle
Porch Covered, Enclosed, Rear Porch, Screened
Parking Type Circular Driveway, Curb Parking, Driveway, Oversized, Parking Pad
Garage false
Private Pool No
Building
Lot Description FloodZone, Level, Near Marina, Paved
Story 2
Entry Level Two
Foundation Slab
Lot Size Range Up to 10,889 Sq. Ft.
Sewer Public Sewer
Water Public
Architectural Style Custom, Florida, Traditional
Structure Type Block,Stucco
New Construction false
Construction Status Appraisal,Financing
Schools
Elementary Schools Gullett Elementary
Middle Schools Braden River Middle
High Schools Manatee High
Others
Pets Allowed Yes
Senior Community No
Pet Size Extra Large (101+ Lbs.)
Ownership Fee Simple
Acceptable Financing Cash, Conventional, FHA, VA Loan
Membership Fee Required None
Listing Terms Cash, Conventional, FHA, VA Loan
Num of Pet 10+
Special Listing Condition None
Read Less Info
Want to know what your home might be worth? Contact us for a FREE valuation!

Our team is ready to help you sell your home for the highest possible price ASAP

© 2024 My Florida Regional MLS DBA Stellar MLS. All Rights Reserved.
Bought with KA & ASSOCIATES REALTY LLC

"Molly's job is to find and attract mastery-based agents to the office, protect the culture, and make sure everyone is happy! "







