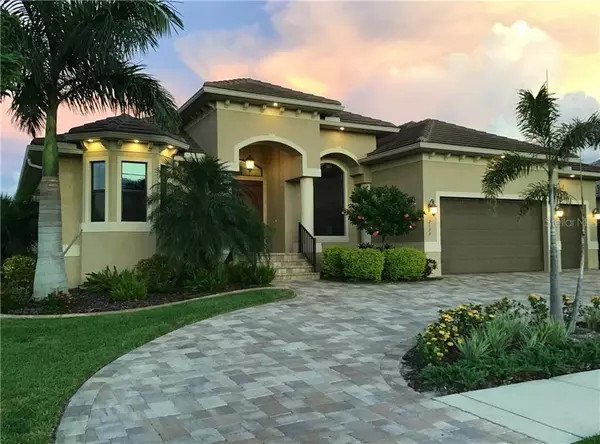$530,000
$545,000
2.8%For more information regarding the value of a property, please contact us for a free consultation.
3 Beds
2 Baths
2,178 SqFt
SOLD DATE : 06/02/2020
Key Details
Sold Price $530,000
Property Type Single Family Home
Sub Type Single Family Residence
Listing Status Sold
Purchase Type For Sale
Square Footage 2,178 sqft
Price per Sqft $243
Subdivision Punta Gorda Isles Sec 12
MLS Listing ID C7418656
Sold Date 06/02/20
Bedrooms 3
Full Baths 2
Construction Status No Contingency
HOA Y/N No
Year Built 2016
Annual Tax Amount $6,432
Lot Size 0.260 Acres
Acres 0.26
Lot Dimensions 95 x 120
Property Description
From the Moment of Entry, you will notice the Many Outstanding Features this Beautiful 3/2 Home has to Offer. Built by West Coast Builders the Home Shows like a Model. An elegant lighted tray ceiling in the foyer leads to the Great Room where you can admire the beautiful view of the golf course & heated pool as well as a 13'ceiling featuring a lighted double tray with two-step crown molding. The Study with chair railing detailing and hardwood floors is a great place to work or read a good book. An open floor plan allows you to enjoy your company as you entertain in the Kitchen which boasts Granite Counter Tops, Cherry Cabinetry, Stainless GE appliances, a Walk-In Pantry and a Water Softener. The Dining Room also enjoys Pretty Views of the Landscaping and Pool Area. A Split Floor Plan allows Privacy for you and your guests with a Guest Bath leading to the pool area. The Private Master Suite with 2 Walk-In Closets has direct access to the pool and offers a Master Bath featuring a Walk-In Ceramic Shower, Garden Tub, a Double Bowl Sink, Granite Counter Tops and Cherry Cabinetry, a Separate Water Closet Area and a Linen closet. From the Beautifully Upgraded Wooden Front Doors as you enter the home to the Exterior Lighting and Circular Drive you can Truly Appreciate the Time and Attention to Detail this Home has to Offer. Please See attachments for Feature sheet ,Survey, Elevation Certificate and Sellers Disclosure.
Location
State FL
County Charlotte
Community Punta Gorda Isles Sec 12
Zoning GS-3.5
Rooms
Other Rooms Den/Library/Office, Family Room, Great Room, Inside Utility
Interior
Interior Features Cathedral Ceiling(s), Ceiling Fans(s), Crown Molding, Eat-in Kitchen, High Ceilings, Open Floorplan, Pest Guard System, Solid Surface Counters, Solid Wood Cabinets, Split Bedroom, Thermostat, Tray Ceiling(s), Walk-In Closet(s), Window Treatments
Heating Central, Electric
Cooling Central Air, Humidity Control
Flooring Carpet, Ceramic Tile, Wood
Fireplace false
Appliance Cooktop, Dishwasher, Disposal, Dryer, Electric Water Heater, Exhaust Fan, Microwave, Range, Refrigerator, Washer, Water Softener
Laundry Inside, Laundry Room
Exterior
Exterior Feature Hurricane Shutters, Irrigation System, Lighting, Outdoor Shower, Rain Gutters, Sliding Doors
Garage Circular Driveway, Garage Door Opener, Garage Faces Rear, Garage Faces Side
Garage Spaces 3.0
Pool Heated, In Ground, Lighting, Outside Bath Access, Screen Enclosure
Community Features Deed Restrictions, Fishing, Park, Playground, Boat Ramp
Utilities Available Cable Available, Electricity Connected, Public, Street Lights
Amenities Available Fence Restrictions
Waterfront false
View Golf Course
Roof Type Tile
Porch Deck, Enclosed, Patio, Porch, Screened
Parking Type Circular Driveway, Garage Door Opener, Garage Faces Rear, Garage Faces Side
Attached Garage true
Garage true
Private Pool Yes
Building
Lot Description On Golf Course, Oversized Lot, Paved
Entry Level One
Foundation Stem Wall
Lot Size Range Up to 10,889 Sq. Ft.
Builder Name West Coast Builders
Sewer Public Sewer
Water Public
Architectural Style Florida, Ranch
Structure Type Block,Stucco
New Construction true
Construction Status No Contingency
Schools
Elementary Schools Sallie Jones Elementary
Middle Schools Punta Gorda Middle
High Schools Charlotte High
Others
Pets Allowed Yes
Senior Community No
Ownership Fee Simple
Acceptable Financing Cash, Conventional
Membership Fee Required None
Listing Terms Cash, Conventional
Special Listing Condition None
Read Less Info
Want to know what your home might be worth? Contact us for a FREE valuation!

Our team is ready to help you sell your home for the highest possible price ASAP

© 2024 My Florida Regional MLS DBA Stellar MLS. All Rights Reserved.
Bought with RE/MAX ANCHOR OF MARINA PARK

"Molly's job is to find and attract mastery-based agents to the office, protect the culture, and make sure everyone is happy! "







