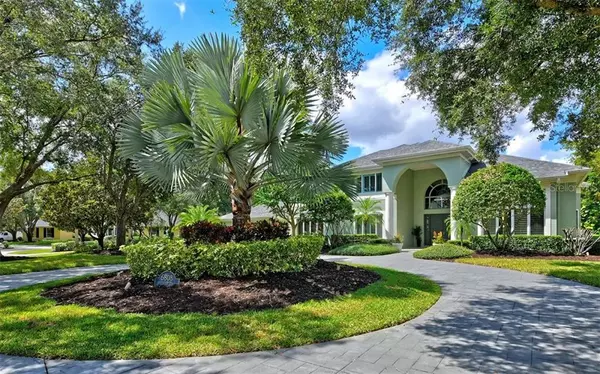$900,000
$950,000
5.3%For more information regarding the value of a property, please contact us for a free consultation.
5 Beds
6 Baths
6,131 SqFt
SOLD DATE : 06/05/2020
Key Details
Sold Price $900,000
Property Type Single Family Home
Sub Type Single Family Residence
Listing Status Sold
Purchase Type For Sale
Square Footage 6,131 sqft
Price per Sqft $146
Subdivision River Club North, Lts 113-147
MLS Listing ID A4446237
Sold Date 06/05/20
Bedrooms 5
Full Baths 5
Half Baths 1
Construction Status Financing,Inspections
HOA Fees $70/ann
HOA Y/N Yes
Year Built 1997
Annual Tax Amount $8,543
Lot Size 1.020 Acres
Acres 1.02
Property Description
Easy to show. Surround yourself with the serenity of golf course views in this 5-bedroom custom estate set on a scenic acre within River Club on a cult-de-sac. Mature oaks & circular driveway lead to classically beautiful façade & the 4-car side entry garage. Extraordinary in detail, a wonderfully spacious floorplan begins with 19’ foyer & living room ceilings. Designed for everyday relaxation & entertaining, stylish finishes create an atmosphere of elegance. A wealth of windows frame views of emerald greens & the dazzling pool terrace. Host formal occasions in the large private dining room. Culinary excellence is achieved in updated kitchen with SS appliances, double oven & warming drawer, immense center island & reverse osmosis. The first-floor master suite boasts updated bath & sumptuous space to relax & unwind. The stately office provides well-proportioned refuge for peace & study. The guest retreat with ensuite bath is also on the first level. Three additional bedrooms offer ensuite baths while an immense upstairs bonus room has a large walk-in closet. Step out to the screened lanai with shimmering pool & spa to soak in the spectacular golf course views. Newly installed screens continue the feeling of vast open space & scenery. Adding to the storybook setting, lush landscaping provides privacy. Additional items of note: water softener, new upstairs A/C, new roof, central vac, updated baths, gas generator, new master suite A/C. With an 18-hole championship Ron Garl-designed golf course as a centerpiece.
Location
State FL
County Manatee
Community River Club North, Lts 113-147
Zoning PDR/WPE/
Rooms
Other Rooms Bonus Room, Den/Library/Office, Family Room, Formal Dining Room Separate, Formal Living Room Separate, Inside Utility, Storage Rooms
Interior
Interior Features Built-in Features, Cathedral Ceiling(s), Ceiling Fans(s), Central Vaccum, Coffered Ceiling(s), Crown Molding, Eat-in Kitchen, High Ceilings, Kitchen/Family Room Combo, Open Floorplan, Solid Wood Cabinets, Split Bedroom, Stone Counters, Walk-In Closet(s), Window Treatments
Heating Central, Electric
Cooling Central Air
Flooring Carpet, Other, Tile, Wood
Furnishings Unfurnished
Fireplace false
Appliance Cooktop, Dishwasher, Disposal, Electric Water Heater, Exhaust Fan, Microwave, Range, Refrigerator
Laundry Inside, Laundry Chute, Laundry Room
Exterior
Exterior Feature Irrigation System, Rain Gutters, Sidewalk
Garage Circular Driveway, Garage Door Opener, Garage Faces Side
Garage Spaces 4.0
Pool Child Safety Fence, In Ground, Salt Water, Screen Enclosure, Self Cleaning
Community Features Deed Restrictions, Fishing, Golf Carts OK, Golf, Sidewalks
Utilities Available Cable Connected, Electricity Connected, Propane, Sewer Connected
Waterfront false
View Golf Course, Trees/Woods
Roof Type Shingle
Porch Covered, Front Porch, Rear Porch
Parking Type Circular Driveway, Garage Door Opener, Garage Faces Side
Attached Garage true
Garage true
Private Pool Yes
Building
Lot Description On Golf Course, Oversized Lot, Sidewalk
Entry Level Two
Foundation Slab
Lot Size Range 1/2 Acre to 1 Acre
Sewer Private Sewer
Water Private
Architectural Style Traditional
Structure Type Block
New Construction false
Construction Status Financing,Inspections
Schools
Elementary Schools Braden River Elementary
Middle Schools Braden River Middle
High Schools Lakewood Ranch High
Others
Pets Allowed Yes
Senior Community No
Ownership Fee Simple
Monthly Total Fees $70
Acceptable Financing Cash, Conventional, FHA, VA Loan
Membership Fee Required Required
Listing Terms Cash, Conventional, FHA, VA Loan
Special Listing Condition None
Read Less Info
Want to know what your home might be worth? Contact us for a FREE valuation!

Our team is ready to help you sell your home for the highest possible price ASAP

© 2024 My Florida Regional MLS DBA Stellar MLS. All Rights Reserved.
Bought with BETTER HOMES AND GARDENS REAL ESTATE ATCHLEY PROPE

"Molly's job is to find and attract mastery-based agents to the office, protect the culture, and make sure everyone is happy! "







