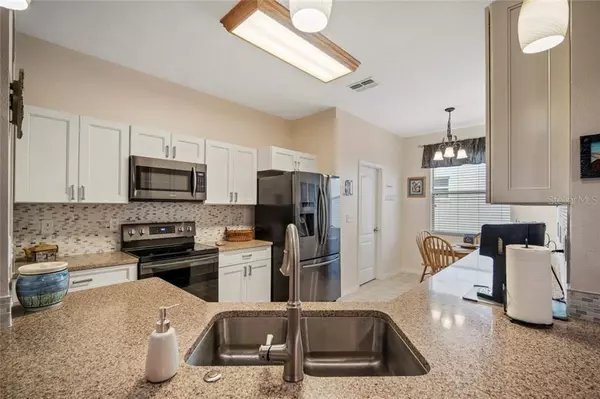$288,000
$305,000
5.6%For more information regarding the value of a property, please contact us for a free consultation.
3 Beds
2 Baths
1,886 SqFt
SOLD DATE : 02/03/2020
Key Details
Sold Price $288,000
Property Type Single Family Home
Sub Type Single Family Residence
Listing Status Sold
Purchase Type For Sale
Square Footage 1,886 sqft
Price per Sqft $152
Subdivision Madison Park
MLS Listing ID T3204414
Sold Date 02/03/20
Bedrooms 3
Full Baths 2
Construction Status Financing,Inspections
HOA Fees $33/qua
HOA Y/N Yes
Year Built 2005
Annual Tax Amount $4,556
Lot Size 6,534 Sqft
Acres 0.15
Property Description
This quaint cul-de-sac community features only 40 homes and offers plenty of privacy, friendly neighborhood gatherings, and no through traffic. Boasting nearly 1,900 square feet of living space, this home features 3 bedrooms + a bonus room (perfect for an office, guest room or den), and 2 full bathrooms. Hardwood floors throughout the main living area lead to a split floor plan. The master bathroom was recently upgraded with luxurious finishes, including a walk-in closet, stand-up shower, garden tub and dual vanity sinks. The kitchen is upgraded with quartz countertops, newly installed backsplash, upgraded stainless steel Samsung appliances, and white cabinetry with “no-slam" hinges. No expense was sparred on the seller’s rear covered patio addition. Relax from your day on the covered outdoor lanai overlooking your spacious and private fenced-in backyard. Want even more peace-of mind? All of this charm is nestled under a brand new roof (less than two months old). Located minutes from the Veterans Expressway, you are just a short drive to downtown Tampa, Tampa International Airport, the Citrus Park mall, and so much more. All of these upgrades at this low price, this home will not last - call today to schedule your private showing!
Location
State FL
County Hillsborough
Community Madison Park
Zoning PD
Rooms
Other Rooms Bonus Room, Den/Library/Office, Family Room, Formal Dining Room Separate, Inside Utility
Interior
Interior Features Built-in Features, Ceiling Fans(s), Eat-in Kitchen, Open Floorplan, Skylight(s), Split Bedroom, Stone Counters, Thermostat, Tray Ceiling(s), Walk-In Closet(s), Window Treatments
Heating Central
Cooling Central Air
Flooring Carpet, Ceramic Tile, Other, Wood
Fireplace false
Appliance Dishwasher, Disposal, Dryer, Electric Water Heater, Microwave, Range, Refrigerator, Washer
Laundry Inside, In Kitchen, Laundry Room
Exterior
Exterior Feature Fence, Lighting, Other, Rain Gutters, Sidewalk, Sliding Doors
Garage Driveway, Garage Door Opener, Other, Parking Pad
Garage Spaces 2.0
Community Features Sidewalks
Utilities Available BB/HS Internet Available, Cable Available, Electricity Connected, Other, Phone Available, Public, Street Lights
Amenities Available Other
Waterfront false
View Garden, Trees/Woods
Roof Type Shingle
Porch Covered, Enclosed, Patio, Porch, Rear Porch, Screened
Parking Type Driveway, Garage Door Opener, Other, Parking Pad
Attached Garage true
Garage true
Private Pool No
Building
Lot Description In County, Level, Near Golf Course, Sidewalk, Street Dead-End, Paved, Unincorporated
Entry Level One
Foundation Slab
Lot Size Range Up to 10,889 Sq. Ft.
Sewer Public Sewer
Water Public
Architectural Style Contemporary
Structure Type Block,Stucco
New Construction false
Construction Status Financing,Inspections
Schools
Elementary Schools Bellamy-Hb
Middle Schools Sergeant Smith Middle-Hb
High Schools Sickles-Hb
Others
Pets Allowed Breed Restrictions, Yes
HOA Fee Include Other
Senior Community No
Pet Size Large (61-100 Lbs.)
Ownership Fee Simple
Monthly Total Fees $33
Acceptable Financing Cash, Conventional, FHA, VA Loan
Membership Fee Required Required
Listing Terms Cash, Conventional, FHA, VA Loan
Num of Pet 2
Special Listing Condition None
Read Less Info
Want to know what your home might be worth? Contact us for a FREE valuation!

Our team is ready to help you sell your home for the highest possible price ASAP

© 2024 My Florida Regional MLS DBA Stellar MLS. All Rights Reserved.
Bought with MIHARA & ASSOCIATES INC.

"Molly's job is to find and attract mastery-based agents to the office, protect the culture, and make sure everyone is happy! "







