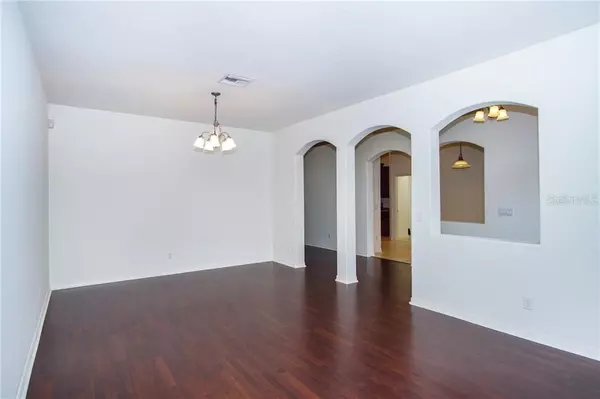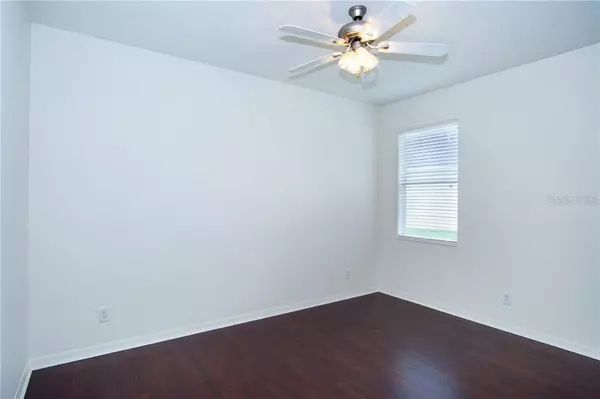$349,900
$349,900
For more information regarding the value of a property, please contact us for a free consultation.
4 Beds
2 Baths
2,314 SqFt
SOLD DATE : 11/14/2019
Key Details
Sold Price $349,900
Property Type Single Family Home
Sub Type Single Family Residence
Listing Status Sold
Purchase Type For Sale
Square Footage 2,314 sqft
Price per Sqft $151
Subdivision Fishhawk Ranch Ph 2 Prcl
MLS Listing ID T3204620
Sold Date 11/14/19
Bedrooms 4
Full Baths 2
Construction Status Appraisal,Financing,Inspections
HOA Fees $6/ann
HOA Y/N Yes
Year Built 2004
Annual Tax Amount $4,989
Lot Size 7,840 Sqft
Acres 0.18
Property Description
The perfect find!! Lovely 3 bed, 2 bath pool home w/ office (can be used as a 4th bed) is pristine & waiting to be loved & enjoyed by it's new owners. Great curb appeal & backs to conservation. Many hours will be spent entertaining & relaxing around the gorgeous saltwater pool/spa w/ built in table & stools along w/ sunbathing shelves & a fabulous outdoor kitchen & kegerator. Freshly painted inside & has new quality, waterproof laminate flooring that extends thru-out the entire home w/ tile in all wet areas. The spacious kitchen has plenty of cabinet & counter space & Stainless appliances, including New LG Inverter Linear frigde, new dishwasher & garbage disposal, range/oven & built in microwave. The kitchen opens to the family room & overlooks the beautiful pool. The master is spacious w/ trey ceiling, Large walk in closet, garden tub, shower & dual vanities. It also overlooks the conservation & pool w/ french door access to pool area. Additional features include: exterior paint in 2016, transfer switch & panel in garage for portable generator, Jandy Aqualink for automated control of pool/spa & lighting, central vac, glass service door in garage providing extra sunlight when needed, built in cabinets & shelving in garage, landscape lighting, outlets in soffits for holiday decorating, pool access to second bath via french door & reclaimed water for irrigation saving $$. Located in the thriving community of Fish Hawk Ranch w/ many amenities & outstanding schools. Schedule your appointment to see it today!!
Location
State FL
County Hillsborough
Community Fishhawk Ranch Ph 2 Prcl
Zoning PD
Rooms
Other Rooms Attic, Den/Library/Office, Family Room, Inside Utility
Interior
Interior Features Ceiling Fans(s), Central Vaccum, Eat-in Kitchen, High Ceilings, Kitchen/Family Room Combo, Living Room/Dining Room Combo, Open Floorplan, Solid Surface Counters, Solid Wood Cabinets, Split Bedroom, Tray Ceiling(s), Walk-In Closet(s)
Heating Central, Natural Gas
Cooling Central Air
Flooring Ceramic Tile, Vinyl
Fireplace false
Appliance Dishwasher, Disposal, Gas Water Heater, Microwave, Range, Refrigerator
Laundry Inside, Laundry Room
Exterior
Exterior Feature French Doors, Irrigation System, Lighting, Outdoor Kitchen, Rain Gutters, Sidewalk, Sliding Doors
Garage Driveway, Garage Door Opener
Garage Spaces 2.0
Pool Gunite, In Ground, Lighting, Outside Bath Access, Pool Alarm, Salt Water, Screen Enclosure, Tile
Community Features Deed Restrictions, Fitness Center, Irrigation-Reclaimed Water, Park, Pool, Sidewalks, Tennis Courts
Utilities Available BB/HS Internet Available, Cable Available, Electricity Connected, Fiber Optics, Natural Gas Connected, Public, Sewer Connected, Sprinkler Recycled, Street Lights, Water Available
Amenities Available Basketball Court, Clubhouse, Fitness Center, Park, Playground, Pool, Recreation Facilities, Tennis Court(s)
Waterfront false
View Trees/Woods
Roof Type Shingle
Porch Covered, Front Porch, Rear Porch, Screened
Parking Type Driveway, Garage Door Opener
Attached Garage true
Garage true
Private Pool Yes
Building
Lot Description Conservation Area, In County, Level, Sidewalk, Paved
Entry Level One
Foundation Slab
Lot Size Range Up to 10,889 Sq. Ft.
Sewer Public Sewer
Water Public
Architectural Style Florida
Structure Type Block,Stucco
New Construction false
Construction Status Appraisal,Financing,Inspections
Schools
Elementary Schools Fishhawk Creek-Hb
Middle Schools Randall-Hb
High Schools Newsome-Hb
Others
Pets Allowed Yes
Senior Community No
Ownership Fee Simple
Monthly Total Fees $6
Acceptable Financing Cash, Conventional, VA Loan
Membership Fee Required Required
Listing Terms Cash, Conventional, VA Loan
Special Listing Condition None
Read Less Info
Want to know what your home might be worth? Contact us for a FREE valuation!

Our team is ready to help you sell your home for the highest possible price ASAP

© 2024 My Florida Regional MLS DBA Stellar MLS. All Rights Reserved.
Bought with CARTWRIGHT REALTY

"Molly's job is to find and attract mastery-based agents to the office, protect the culture, and make sure everyone is happy! "







