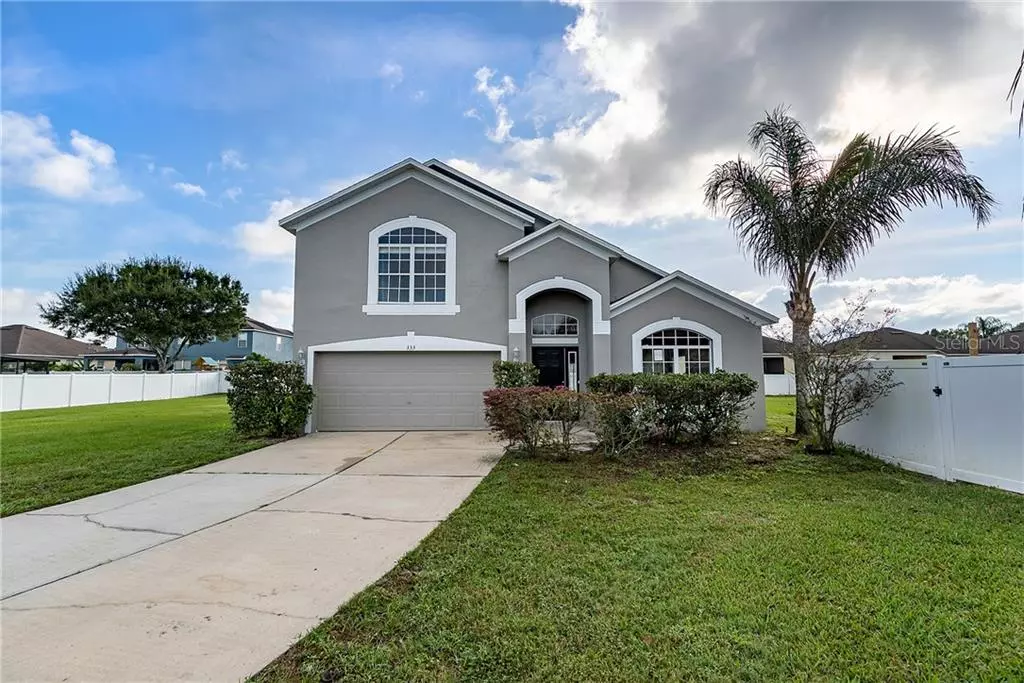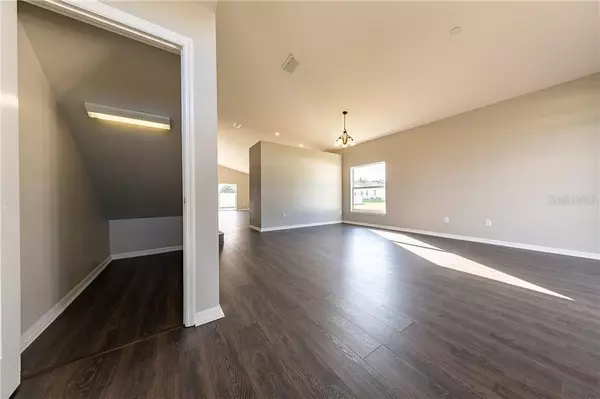$299,000
$299,000
For more information regarding the value of a property, please contact us for a free consultation.
4 Beds
3 Baths
2,862 SqFt
SOLD DATE : 12/06/2019
Key Details
Sold Price $299,000
Property Type Single Family Home
Sub Type Single Family Residence
Listing Status Sold
Purchase Type For Sale
Square Footage 2,862 sqft
Price per Sqft $104
Subdivision Bakers Crossing Ph 2
MLS Listing ID O5821869
Sold Date 12/06/19
Bedrooms 4
Full Baths 2
Half Baths 1
Construction Status Appraisal,Inspections
HOA Fees $26
HOA Y/N Yes
Year Built 2004
Annual Tax Amount $1,712
Lot Size 0.280 Acres
Acres 0.28
Property Description
WOWZA! This is one GREAT family home in a fabulous gated community! The home is situated on what could be the best lot in the neighborhood. It also feels very private while in the home. The backyard is HUGE and extends all the way to the pond. Plus with the vacant lot next door, the lot feels even bigger than the almost 1/3 acre listed! Enjoy driving up the extra long driveway, you must come and walk around the property to appreciate it! The home has recently been re painted inside and outside. A NEW ROOF installed Sep 2019. NEW laminate flooring installed though-out the home. Once you enter the home the living room and dining room with very high ceilings welcome you. Move through the home to the eat-in kitchen with a counter height breakfast bar seating and room for a breakfast table. The family room is to the back of the home. The master bedroom with its en-suite bath,sitting area and a HUUUUGGGEEE walk-in closet that could literally be an extra room, complete the first floor. Upstairs are all the other very large bedrooms and baths, as well as a BONUS ROOM/loft area that could be closed in for a 5th bedroom. Don't wait. Call today! Be among the first on the list to see this home!
Location
State FL
County Seminole
Community Bakers Crossing Ph 2
Zoning PD
Rooms
Other Rooms Attic, Family Room, Formal Dining Room Separate, Formal Living Room Separate, Inside Utility
Interior
Interior Features Ceiling Fans(s), Eat-in Kitchen, High Ceilings, Open Floorplan, Split Bedroom, Walk-In Closet(s)
Heating Central
Cooling Central Air
Flooring Laminate
Fireplace false
Appliance Cooktop, Dishwasher, Disposal, Microwave, Range, Refrigerator
Laundry Laundry Room
Exterior
Exterior Feature Irrigation System
Garage Driveway, Garage Door Opener
Garage Spaces 2.0
Community Features Deed Restrictions, Gated, Playground, Pool
Utilities Available BB/HS Internet Available, Cable Available, Street Lights
Amenities Available Playground, Pool, Recreation Facilities
Waterfront true
Waterfront Description Pond
View Y/N 1
Roof Type Shingle
Porch None
Parking Type Driveway, Garage Door Opener
Attached Garage true
Garage true
Private Pool No
Building
Story 2
Entry Level Two
Foundation Slab
Lot Size Range 1/4 Acre to 21779 Sq. Ft.
Sewer Public Sewer
Water Public
Architectural Style Contemporary
Structure Type Block,Stucco
New Construction false
Construction Status Appraisal,Inspections
Schools
Middle Schools Sanford Middle
High Schools Seminole High
Others
Pets Allowed Yes
HOA Fee Include Pool,Maintenance Grounds,Private Road
Senior Community No
Ownership Fee Simple
Monthly Total Fees $53
Acceptable Financing Cash, Conventional, VA Loan
Membership Fee Required Required
Listing Terms Cash, Conventional, VA Loan
Num of Pet 2
Special Listing Condition None
Read Less Info
Want to know what your home might be worth? Contact us for a FREE valuation!

Our team is ready to help you sell your home for the highest possible price ASAP

© 2024 My Florida Regional MLS DBA Stellar MLS. All Rights Reserved.
Bought with CHARLES RUTENBERG REALTY ORLANDO

"Molly's job is to find and attract mastery-based agents to the office, protect the culture, and make sure everyone is happy! "







