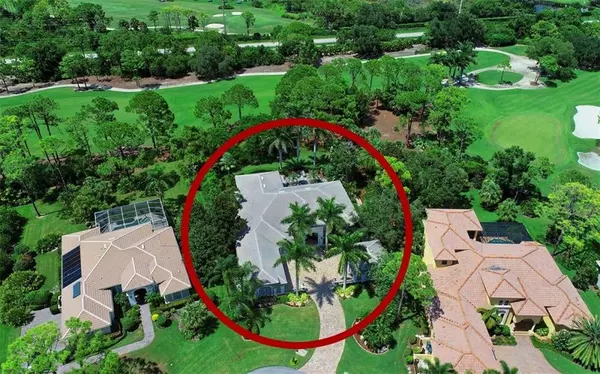$1,100,000
$1,195,000
7.9%For more information regarding the value of a property, please contact us for a free consultation.
4 Beds
6 Baths
4,163 SqFt
SOLD DATE : 03/09/2020
Key Details
Sold Price $1,100,000
Property Type Single Family Home
Sub Type Single Family Residence
Listing Status Sold
Purchase Type For Sale
Square Footage 4,163 sqft
Price per Sqft $264
Subdivision Oaks
MLS Listing ID A4451482
Sold Date 03/09/20
Bedrooms 4
Full Baths 5
Half Baths 1
Construction Status Financing,Inspections
HOA Fees $133/qua
HOA Y/N Yes
Year Built 2001
Annual Tax Amount $7,824
Lot Size 0.550 Acres
Acres 0.55
Property Description
Visualize yourself living on a beautiful golf course, surrounded by lush tropical landscape with sounds of a waterfall and nature beyond. That is exactly what this fabulous home offers. Set on cul-de-sac, this half-acre lot has flourishing plants and flowers with the 12th fairway as the backdrop. Extreme care by the owners is evident throughout this property. Over 4,100 sf of interior space on one-level and a stunning 3,000 sf outdoor entertaining area including a 4-hole putting green & fully equipped kitchen. The inviting pool & spa was artfully designed by Lucas Lagoons and includes a 14’ wide natural rock wall and waterfall. Entertaining is a breeze with the professional kitchen open to family room and a central bar area. Other notable features include impact glass sliders & windows, high ceilings, a split-bedroom plan, 5-1/2 baths, two immaculate garages with 5 total stalls, outdoor shower, whole-house generator, and landscape lighting. The Oaks Club is an award winning private membership owned community, with staffed gated entry, offering two championship courses, an expansive tennis program, restaurants, fitness, social events and highly qualified staff to assist you. Only minutes to Siesta Key Beach and everything downtown Sarasota has to offer.
Location
State FL
County Sarasota
Community Oaks
Zoning PUD
Rooms
Other Rooms Den/Library/Office, Family Room, Formal Dining Room Separate, Formal Living Room Separate, Inside Utility
Interior
Interior Features Built-in Features, Ceiling Fans(s), Crown Molding, Eat-in Kitchen, High Ceilings, In Wall Pest System, Open Floorplan, Pest Guard System, Solid Surface Counters, Solid Wood Cabinets, Split Bedroom, Stone Counters, Walk-In Closet(s), Wet Bar, Window Treatments
Heating Central, Zoned
Cooling Central Air, Zoned
Flooring Carpet, Epoxy, Marble
Fireplaces Type Gas, Living Room
Fireplace true
Appliance Bar Fridge, Dishwasher, Disposal, Dryer, Electric Water Heater, Microwave, Range, Range Hood, Refrigerator, Tankless Water Heater, Washer, Water Filtration System, Wine Refrigerator
Laundry Inside, Laundry Room
Exterior
Exterior Feature Hurricane Shutters, Irrigation System, Lighting, Outdoor Grill, Outdoor Kitchen, Outdoor Shower, Rain Gutters, Sliding Doors
Garage Driveway
Garage Spaces 5.0
Pool Gunite, Heated, In Ground, Lighting, Pool Sweep
Community Features Buyer Approval Required, Deed Restrictions, Fitness Center, Gated, Golf, No Truck/RV/Motorcycle Parking, Playground, Pool, Tennis Courts
Utilities Available BB/HS Internet Available, Propane, Sprinkler Well
Amenities Available Clubhouse, Fence Restrictions, Fitness Center, Gated, Golf Course, Playground, Pool, Recreation Facilities, Security, Tennis Court(s), Vehicle Restrictions
Waterfront false
View Golf Course
Roof Type Tile
Porch Covered, Patio
Parking Type Driveway
Attached Garage true
Garage true
Private Pool Yes
Building
Lot Description In County, On Golf Course, Paved, Private
Story 1
Entry Level One
Foundation Slab
Lot Size Range 1/2 Acre to 1 Acre
Builder Name Toll Brothers
Sewer Public Sewer
Water Well
Architectural Style Custom
Structure Type Block,Stucco
New Construction false
Construction Status Financing,Inspections
Schools
Elementary Schools Laurel Nokomis Elementary
Middle Schools Laurel Nokomis Middle
High Schools Venice Senior High
Others
Pets Allowed Yes
HOA Fee Include Pool,Escrow Reserves Fund,Management,Private Road,Recreational Facilities,Security
Senior Community No
Ownership Fee Simple
Monthly Total Fees $133
Acceptable Financing Cash, Conventional
Membership Fee Required Required
Listing Terms Cash, Conventional
Num of Pet 3
Special Listing Condition None
Read Less Info
Want to know what your home might be worth? Contact us for a FREE valuation!

Our team is ready to help you sell your home for the highest possible price ASAP

© 2024 My Florida Regional MLS DBA Stellar MLS. All Rights Reserved.
Bought with COLDWELL BANKER RES R E

"Molly's job is to find and attract mastery-based agents to the office, protect the culture, and make sure everyone is happy! "







