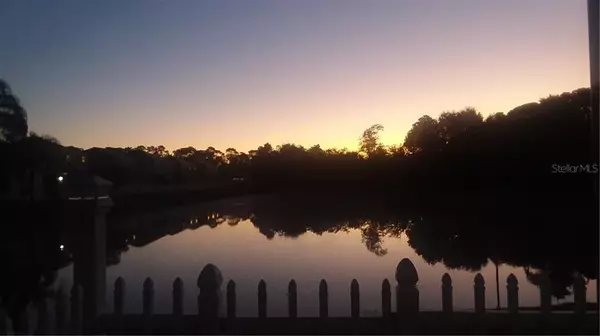$255,000
$265,000
3.8%For more information regarding the value of a property, please contact us for a free consultation.
2 Beds
2 Baths
1,713 SqFt
SOLD DATE : 03/05/2020
Key Details
Sold Price $255,000
Property Type Single Family Home
Sub Type Single Family Residence
Listing Status Sold
Purchase Type For Sale
Square Footage 1,713 sqft
Price per Sqft $148
Subdivision Citrus Highlands Ph I Sub
MLS Listing ID G5023202
Sold Date 03/05/20
Bedrooms 2
Full Baths 2
Construction Status Inspections
HOA Fees $56/qua
HOA Y/N Yes
Year Built 2003
Annual Tax Amount $2,147
Lot Size 6,534 Sqft
Acres 0.15
Lot Dimensions 70'x111'x53'x102'
Property Description
REDUCED to MOVE! NEW ROOF 2020! WATERFRONT! In beautiful Citrus Highlands, a popular RV port home community! This SUMMERFIELD model is PERFECTLY LOCATED on a quiet street. DEEP rear VIEWS toward THE SUNRISE. 41+' RV PORT has side SCREENS and POWER ROLL-SCREEN on the front protecting your highly-prized possession from the setting sun. FULL HOOK-UPS (30 & 50 amps, water/sewer connections). USE YOUR RV as guest accommodations! METERED IRRIGATION USES RECLAIMED WATER. Ceramic tile lead to front entrance. BLOCK construction means ENERGY EFFICIENCY! ENJOY THE WATER VIEW on your screened in porch from the HOT TUB!! PET FRIENDLY with grassy fenced-in area. NOTE the doggie doors leading out from the house and porch area. Love the OPEN PLAN inside. HIGH CEILINGS feel SPACIOUS! NEWer appliances &AC ! NICE-sized KITCHEN has been REMODELED in NEUTRAL tones, wood cabinets, white surfaces and OPEN TO THE Great Room! Neutrally decorated bathrooms. Master Bath has a SOLAR TUBE which lights up the room without electricity - especially at night (with a full moon). TAKE REFUGE in your PRIVATE OFFICE just off the MASTER where you can soak in the WATER VIEW in peace! Second bedroom was made into a craftroom with built-in cabinets & Murphy bed. Second bathroom is near the garage entrance for quick access! Tinker in your GARAGE complete w temp-controlled exhaust fan, sink and pull-down stairs leading to the floor-lined attic for more storage! HOA has pool! Close to ALL Disney ATTRACTIONS, shopping and great restaurants.
Location
State FL
County Lake
Community Citrus Highlands Ph I Sub
Zoning PUD
Interior
Interior Features Ceiling Fans(s), High Ceilings, Kitchen/Family Room Combo, Living Room/Dining Room Combo, Other, Solid Surface Counters, Solid Wood Cabinets, Walk-In Closet(s)
Heating Central
Cooling Central Air
Flooring Laminate, Tile
Furnishings Unfurnished
Fireplace false
Appliance Dishwasher, Disposal, Dryer, Microwave, Range, Refrigerator, Washer
Laundry Inside, Laundry Closet
Exterior
Exterior Feature Fence, Irrigation System, Lighting, Rain Gutters, Sidewalk, Sliding Doors, Sprinkler Metered, Storage
Garage Covered, Driveway, Garage Door Opener, RV Carport, Under Building, Workshop in Garage
Garage Spaces 2.0
Community Features Association Recreation - Owned, Deed Restrictions, Golf Carts OK, Pool, Sidewalks
Utilities Available BB/HS Internet Available, Cable Connected, Electricity Connected, Phone Available, Public, Sewer Connected, Sprinkler Meter, Underground Utilities
Amenities Available Clubhouse, Pool
Waterfront true
Waterfront Description Pond
Roof Type Shingle
Porch Covered, Patio, Porch, Rear Porch, Screened
Parking Type Covered, Driveway, Garage Door Opener, RV Carport, Under Building, Workshop in Garage
Attached Garage true
Garage true
Private Pool No
Building
Lot Description Level, Sidewalk
Entry Level One
Foundation Slab
Lot Size Range Up to 10,889 Sq. Ft.
Builder Name Calflor
Sewer Public Sewer
Water Public
Architectural Style Florida, Other
Structure Type Block,Stucco
New Construction false
Construction Status Inspections
Others
Pets Allowed Yes
HOA Fee Include Pool,Recreational Facilities
Senior Community No
Ownership Fee Simple
Monthly Total Fees $56
Acceptable Financing Cash, FHA, VA Loan
Membership Fee Required Required
Listing Terms Cash, FHA, VA Loan
Special Listing Condition None
Read Less Info
Want to know what your home might be worth? Contact us for a FREE valuation!

Our team is ready to help you sell your home for the highest possible price ASAP

© 2024 My Florida Regional MLS DBA Stellar MLS. All Rights Reserved.
Bought with DANA REALTY GROUP, LLC

"Molly's job is to find and attract mastery-based agents to the office, protect the culture, and make sure everyone is happy! "







