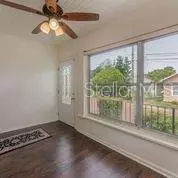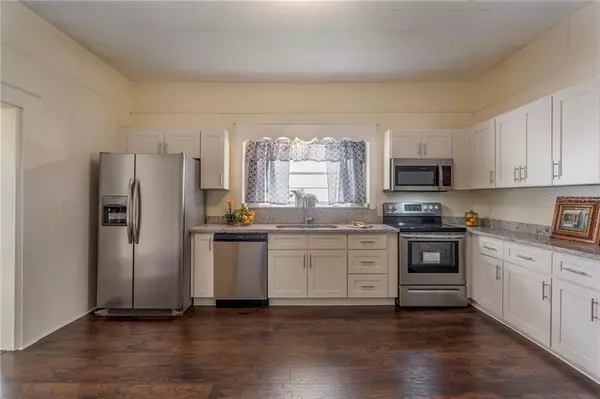$255,000
$250,000
2.0%For more information regarding the value of a property, please contact us for a free consultation.
3 Beds
2 Baths
1,969 SqFt
SOLD DATE : 09/18/2020
Key Details
Sold Price $255,000
Property Type Single Family Home
Sub Type Single Family Residence
Listing Status Sold
Purchase Type For Sale
Square Footage 1,969 sqft
Price per Sqft $129
Subdivision Hillcrest Sub
MLS Listing ID U8070148
Sold Date 09/18/20
Bedrooms 3
Full Baths 2
Construction Status Appraisal,Financing,Inspections
HOA Y/N No
Year Built 1915
Annual Tax Amount $4,031
Lot Size 6,098 Sqft
Acres 0.14
Lot Dimensions 53x113
Property Description
Spacious home ready for a new owner. Great family home. Formal living room, dining room plus a large eat-in kitchen. The kitchen has been tastefully remodel with new shaker cabinets, soft close drawers, stainless steel drawer pulls. Granite countertops and all new appliances, refrigerator, range, dishwasher and over the range microwave. Formal living room, dining room and large family room give plenty of space for a family. Split family plane with master off family room with ensuite bathroom. Both bathrooms have been remodeled with new plumbing, tile, vanities and lighting. Master bathroom has a waterfall tile pattern behind the shower head. Granite countertops in the bathrooms. Hallway bath has a vanity area and nice size linen cabinet. Great location allows you to enjoy the quaint downtown area of Tarpons Springs. Walk to the sponge docks, restaurants and shopping. Property is being sold "As Is" with the right to inspect for the convenience of the seller. All room measurements should be verified by the buyer.
Location
State FL
County Pinellas
Community Hillcrest Sub
Interior
Interior Features Ceiling Fans(s), Stone Counters, Thermostat, Walk-In Closet(s)
Heating Central
Cooling Central Air
Flooring Ceramic Tile, Laminate, Tile
Fireplace false
Appliance Dishwasher, Electric Water Heater, Microwave, Range, Refrigerator
Exterior
Exterior Feature Lighting, Sidewalk
Parking Features Driveway, Oversized
Utilities Available Sewer Connected
Roof Type Shingle
Garage false
Private Pool No
Building
Story 1
Entry Level One
Foundation Crawlspace, Slab
Lot Size Range Non-Applicable
Sewer Public Sewer
Water Public
Structure Type Wood Frame
New Construction false
Construction Status Appraisal,Financing,Inspections
Others
Senior Community No
Ownership Fee Simple
Acceptable Financing Cash, Conventional, FHA, VA Loan
Listing Terms Cash, Conventional, FHA, VA Loan
Special Listing Condition Real Estate Owned
Read Less Info
Want to know what your home might be worth? Contact us for a FREE valuation!

Our team is ready to help you sell your home for the highest possible price ASAP

© 2024 My Florida Regional MLS DBA Stellar MLS. All Rights Reserved.
Bought with RE/MAX SUNSET REALTY
"Molly's job is to find and attract mastery-based agents to the office, protect the culture, and make sure everyone is happy! "







