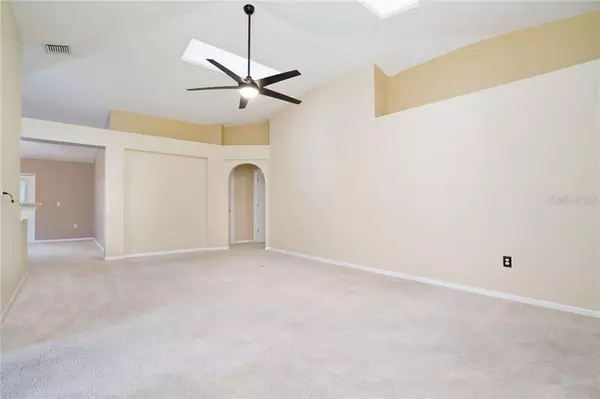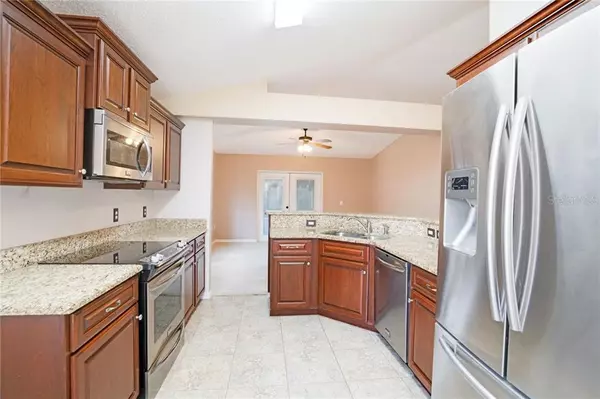$265,000
$265,000
For more information regarding the value of a property, please contact us for a free consultation.
4 Beds
2 Baths
1,855 SqFt
SOLD DATE : 02/07/2020
Key Details
Sold Price $265,000
Property Type Single Family Home
Sub Type Single Family Residence
Listing Status Sold
Purchase Type For Sale
Square Footage 1,855 sqft
Price per Sqft $142
Subdivision Wekiva Chase
MLS Listing ID O5833266
Sold Date 02/07/20
Bedrooms 4
Full Baths 2
Construction Status Appraisal,Financing,Inspections
HOA Fees $23/qua
HOA Y/N Yes
Year Built 1997
Annual Tax Amount $2,365
Lot Size 7,405 Sqft
Acres 0.17
Lot Dimensions 62x118
Property Description
Start the new year in the home you've been looking for!! This beauty in the heart of Wekiva Chase subdivision has been well maintained and loved by only 2 owners. The kitchen, equipped with Frigidaire Gallery Collection appliances, in addition to the open floor plan, create a perfect setting for entertaining family and friends. The Master retreat is quite spacious and opens into the Masterbath, just waiting for your personal touch to create a spa-like atmosphere. This home also boasts a 4th bedroom, perfect for that growing family or that much needed home office space. After a long day, relax on the screened in, insulated porch after picking fresh fruit from your papaya tree. Finally, rest easy while at home or abroad, knowing your house is monitored by state of the art outdoor security cameras that can be viewed with just a few clicks on the electronic device of your choice. This home has this and so much more to offer so don't miss out. See it today!
Location
State FL
County Orange
Community Wekiva Chase
Zoning R-1
Rooms
Other Rooms Family Room, Great Room, Inside Utility
Interior
Interior Features Attic Ventilator, Ceiling Fans(s), Eat-in Kitchen, High Ceilings, Open Floorplan, Skylight(s), Solid Surface Counters, Walk-In Closet(s)
Heating Central, Electric
Cooling Central Air
Flooring Carpet, Ceramic Tile
Fireplace false
Appliance Dishwasher, Disposal, Electric Water Heater, Microwave, Range, Refrigerator
Laundry Inside
Exterior
Exterior Feature Fence, French Doors, Irrigation System, Rain Gutters
Parking Features Garage Door Opener
Garage Spaces 2.0
Community Features Deed Restrictions
Utilities Available Cable Available, Electricity Connected, Public
Roof Type Shingle
Porch Enclosed, Porch, Screened
Attached Garage true
Garage true
Private Pool No
Building
Lot Description In County, Sidewalk, Paved
Entry Level One
Foundation Slab
Lot Size Range Up to 10,889 Sq. Ft.
Sewer Private Sewer
Water Public
Architectural Style Traditional
Structure Type Block
New Construction false
Construction Status Appraisal,Financing,Inspections
Others
Pets Allowed Yes
Senior Community No
Ownership Fee Simple
Monthly Total Fees $23
Acceptable Financing Cash, Conventional, FHA, VA Loan
Membership Fee Required Required
Listing Terms Cash, Conventional, FHA, VA Loan
Special Listing Condition None
Read Less Info
Want to know what your home might be worth? Contact us for a FREE valuation!

Our team is ready to help you sell your home for the highest possible price ASAP

© 2024 My Florida Regional MLS DBA Stellar MLS. All Rights Reserved.
Bought with KELLER WILLIAMS ADVANTAGE REALTY
"Molly's job is to find and attract mastery-based agents to the office, protect the culture, and make sure everyone is happy! "







