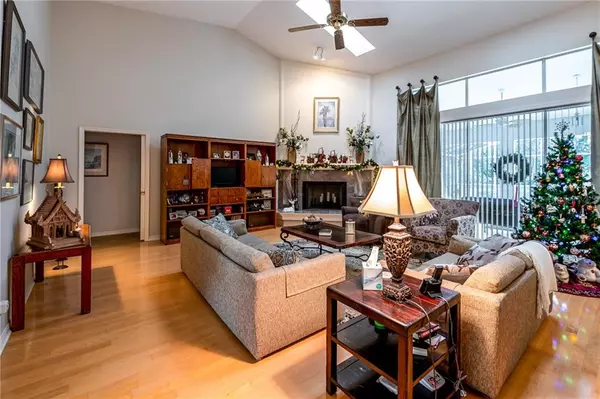$535,000
$550,000
2.7%For more information regarding the value of a property, please contact us for a free consultation.
4 Beds
4 Baths
2,960 SqFt
SOLD DATE : 02/27/2020
Key Details
Sold Price $535,000
Property Type Single Family Home
Sub Type Single Family Residence
Listing Status Sold
Purchase Type For Sale
Square Footage 2,960 sqft
Price per Sqft $180
Subdivision Glen Eagle Unit 3
MLS Listing ID O5832990
Sold Date 02/27/20
Bedrooms 4
Full Baths 3
Half Baths 1
Construction Status Appraisal,Inspections
HOA Fees $41/ann
HOA Y/N Yes
Year Built 1991
Annual Tax Amount $4,907
Lot Size 0.350 Acres
Acres 0.35
Property Description
Beautiful Scott Philpot custom built home in one of Winter Springs most desirable neighborhoods of Glen Eagle in Tuscawilla. This home features a very open floor plan with formal living and dining rooms. Large family room with a fireplace and beautiful mantel that has never been used. The open “eat-in” kitchen has been updated with new cabinets, Silestone counters and newer appliances. Split bedroom plan features a “Jack & Jill” bathroom. Double doors leads you into a large Owner’s retreat with sitting area. The Owner’s bath has a garden tub with separate walk-in shower and double sinks. Real hardwood flooring in all traffic areas. Stepping out to the lanai and pool area feature Travertine flooring with wet bar with granite counter tops. There is also a Koi pond in the back yard. Parking is not an issue as this home has a side entry over-sized 3 car garage. Hybrid Hot Water Heater, A/C 2015, Attic Radiant Heat Barrier, and all appliances are included. Home Warranty and Termite Bond. Easy access to the 417 Greenway, UCF, Research Park & Tuscawilla Country Club along with the Seminole County Trail. Call for your private viewing!!!!
Location
State FL
County Seminole
Community Glen Eagle Unit 3
Zoning PUD
Rooms
Other Rooms Family Room, Formal Dining Room Separate, Formal Living Room Separate, Inside Utility
Interior
Interior Features Cathedral Ceiling(s), Ceiling Fans(s), Eat-in Kitchen, High Ceilings, Open Floorplan, Skylight(s), Solid Wood Cabinets, Split Bedroom, Stone Counters, Thermostat, Vaulted Ceiling(s), Walk-In Closet(s)
Heating Central, Electric, Heat Pump
Cooling Central Air
Flooring Carpet, Tile, Wood
Fireplaces Type Family Room, Wood Burning
Fireplace true
Appliance Built-In Oven, Dishwasher, Disposal, Dryer, Microwave, Refrigerator, Tankless Water Heater, Washer
Laundry Laundry Room
Exterior
Exterior Feature Irrigation System, Rain Gutters, Sidewalk, Sliding Doors
Garage Garage Door Opener, Garage Faces Side, Oversized
Garage Spaces 3.0
Pool Gunite, In Ground, Pool Sweep, Screen Enclosure, Solar Heat
Community Features Deed Restrictions, Golf Carts OK, Golf, Park, Playground, Sidewalks
Utilities Available BB/HS Internet Available, Public, Sprinkler Meter, Street Lights
Waterfront false
Roof Type Shingle
Porch Covered, Enclosed, Porch, Screened
Parking Type Garage Door Opener, Garage Faces Side, Oversized
Attached Garage true
Garage true
Private Pool Yes
Building
Lot Description City Limits, Level, Near Golf Course, Sidewalk, Paved
Story 1
Entry Level One
Foundation Slab
Lot Size Range 1/4 Acre to 21779 Sq. Ft.
Builder Name Scott Philpot
Sewer Public Sewer
Water Public
Architectural Style Contemporary
Structure Type Stucco
New Construction false
Construction Status Appraisal,Inspections
Schools
Elementary Schools Rainbow Elementary
Middle Schools Indian Trails Middle
High Schools Oviedo High
Others
Pets Allowed Yes
HOA Fee Include Common Area Taxes
Senior Community No
Ownership Fee Simple
Monthly Total Fees $41
Acceptable Financing Cash, Conventional, FHA, VA Loan
Membership Fee Required Required
Listing Terms Cash, Conventional, FHA, VA Loan
Special Listing Condition None
Read Less Info
Want to know what your home might be worth? Contact us for a FREE valuation!

Our team is ready to help you sell your home for the highest possible price ASAP

© 2024 My Florida Regional MLS DBA Stellar MLS. All Rights Reserved.
Bought with CENTURY 21 CARIOTI

"Molly's job is to find and attract mastery-based agents to the office, protect the culture, and make sure everyone is happy! "







