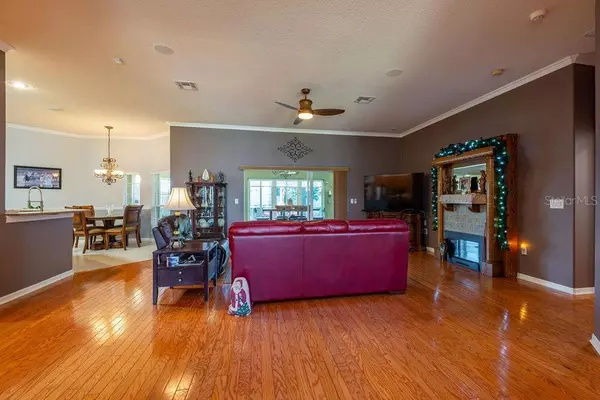$265,000
$265,000
For more information regarding the value of a property, please contact us for a free consultation.
3 Beds
2 Baths
2,770 SqFt
SOLD DATE : 03/03/2020
Key Details
Sold Price $265,000
Property Type Single Family Home
Sub Type Single Family Residence
Listing Status Sold
Purchase Type For Sale
Square Footage 2,770 sqft
Price per Sqft $95
Subdivision Tampa Bay Golf And Tennis Club
MLS Listing ID T3218440
Sold Date 03/03/20
Bedrooms 3
Full Baths 2
Construction Status Inspections,No Contingency
HOA Fees $242/mo
HOA Y/N Yes
Year Built 2003
Annual Tax Amount $2,536
Lot Size 6,534 Sqft
Acres 0.15
Property Description
PRESTINE DORAL MODEL WITH UPGRADES GALORE, 2470 SQFT HOME PLUS AN ADDED 300 SQFT HEATED/COOLED FLORIDA RM TO ENTERTAIN ALL YOUR FAMILY & FRIENDS! GREAT CURB APPEAL, PAVED DRIVE & WALKWAY, MATURE LANDSCAPING, SCREENED PORCH ENTRY. A WELCOMING DECORATIVE GLASS DOUBLE DOOR ENTRANCE TO THE SPACIOUS GREAT ROOM! 3 BEDROOM, PLUS DEN/OFFICE, 2 BATH, SPLIT FLOOR PLAN! BEAUTIFUL HARDWOOD & DIAGNOL LAYED TILE FLOORS, PLANTATION SHUTTERS, HIGH CEILINGS, UPGRADED CEILING FANS & LIGHTING, TRANQUIL ENTERIOR PAINT COLORS, ALARM SYSTEM, WIRED FOR SURROUND SOUND, CROWN MOLDING, 5 SOLAR TUBES, REMOTE ELECTRIC FIREPLACE FRAMED WITH A UNIQUE TILED & ANTIQUE WOOD MANTEL, TRIPLE SLIDING DOORS LEADING TO THE NEW FLORIDA RM! TRADITIONAL FORMAL DINING RM WITH CHAIR RAILING. KITCHEN OFFERS, NEWER STAINLESS APPLIANCES, TRASH COMPACTOR, WOOD CABINETS, CUSTOM BACKSPLASH, BREAKFAST NOOK & BAR, GORGEOUS GRANITE COUNTERS, NICKEL HARDWARE, PULLDOWN FAUCET WITH SPRAYER & COFFEE BAR! HUGE LAUNDRY ROOM WITH A LARGE PANTRY, MORE CABINETS & GRANITE FOLDING TABLE! THE MASTER BEDROOM RETREAT HAS A TREY CEILING, COZY SITTING AREA, SLIDING EXIT DOORS TO FLORIDA ROOM, AND TWO CLOSETS! UPDATED MASTER BATH HAS DUAL VANITIES, CUSTOM TILED GARDEN TUB/SEPARATE SHOWER! NICE SIZE GUEST BEDROOMS WITH WALK-IN CLOSETS. NEW COSTLY REMODELED SHOWER IN GUEST BATH! ENJOY THE GREAT OUTDOORS WITH YOUR EXPANSIVE BIRDCAGE LANAI, BBQ AREA, FIREPIT, PAVED & LOW MAINTENANCE ARTIFICIAL TURF! WATER SOFTENER, 2015 A/C UNITS, RADIANT ROOF BARRIER & 1 YEAR HOME WARRANTY!
Location
State FL
County Pasco
Community Tampa Bay Golf And Tennis Club
Zoning MPUD/MASTER PLANNED UNIT
Rooms
Other Rooms Breakfast Room Separate, Den/Library/Office, Florida Room, Formal Dining Room Separate, Great Room, Inside Utility
Interior
Interior Features Ceiling Fans(s), Eat-in Kitchen, High Ceilings, Open Floorplan, Split Bedroom, Stone Counters, Tray Ceiling(s)
Heating Central, Electric
Cooling Central Air
Flooring Ceramic Tile, Wood
Fireplaces Type Electric
Furnishings Unfurnished
Fireplace true
Appliance Dishwasher, Disposal, Electric Water Heater, Microwave, Range, Refrigerator, Trash Compactor
Laundry Inside, Laundry Room
Exterior
Exterior Feature Irrigation System, Lighting, Rain Gutters, Sliding Doors, Sprinkler Metered
Garage Driveway, Garage Door Opener
Garage Spaces 2.0
Community Features Association Recreation - Owned, Deed Restrictions, Fishing, Fitness Center, Gated, Golf Carts OK, Golf, Irrigation-Reclaimed Water, Park, Pool, Special Community Restrictions, Tennis Courts
Utilities Available BB/HS Internet Available, Cable Available, Electricity Available, Sewer Connected, Street Lights, Underground Utilities, Water Available
Amenities Available Cable TV, Clubhouse, Fence Restrictions, Fitness Center, Gated, Golf Course, Laundry, Maintenance, Optional Additional Fees, Pool, Recreation Facilities, Shuffleboard Court, Spa/Hot Tub, Tennis Court(s), Vehicle Restrictions
Waterfront false
Roof Type Shingle
Porch Covered, Enclosed, Front Porch, Patio, Screened
Parking Type Driveway, Garage Door Opener
Attached Garage true
Garage true
Private Pool No
Building
Lot Description In County, Near Golf Course, Paved
Entry Level One
Foundation Slab
Lot Size Range Up to 10,889 Sq. Ft.
Sewer Public Sewer
Water Public
Architectural Style Traditional
Structure Type Block,Stucco
New Construction false
Construction Status Inspections,No Contingency
Others
Pets Allowed Breed Restrictions, Number Limit
HOA Fee Include Cable TV,Pool,Internet,Maintenance Grounds,Management,Pool,Recreational Facilities
Senior Community Yes
Ownership Fee Simple
Monthly Total Fees $242
Acceptable Financing Cash, Conventional, FHA, VA Loan
Membership Fee Required Required
Listing Terms Cash, Conventional, FHA, VA Loan
Num of Pet 2
Special Listing Condition None
Read Less Info
Want to know what your home might be worth? Contact us for a FREE valuation!

Our team is ready to help you sell your home for the highest possible price ASAP

© 2024 My Florida Regional MLS DBA Stellar MLS. All Rights Reserved.
Bought with COLDWELL BANKER RESIDENTIAL

"Molly's job is to find and attract mastery-based agents to the office, protect the culture, and make sure everyone is happy! "







