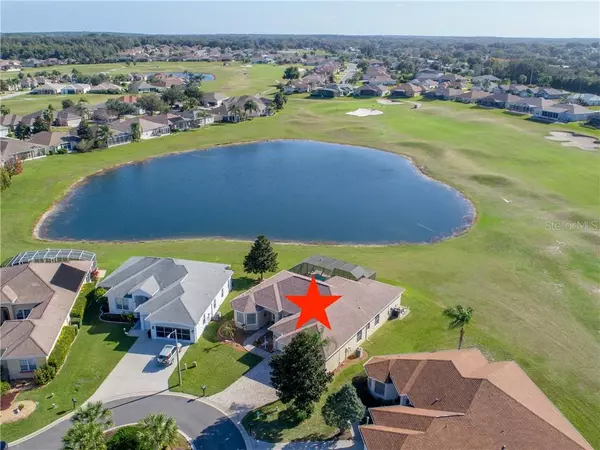$349,900
$349,900
For more information regarding the value of a property, please contact us for a free consultation.
2 Beds
2 Baths
2,184 SqFt
SOLD DATE : 03/31/2020
Key Details
Sold Price $349,900
Property Type Single Family Home
Sub Type Single Family Residence
Listing Status Sold
Purchase Type For Sale
Square Footage 2,184 sqft
Price per Sqft $160
Subdivision Stonecrest
MLS Listing ID G5024842
Sold Date 03/31/20
Bedrooms 2
Full Baths 2
Construction Status Financing
HOA Fees $112/mo
HOA Y/N Yes
Year Built 2005
Annual Tax Amount $292
Lot Size 9,583 Sqft
Acres 0.22
Property Description
Stonecrest 55+ adult gated golf course community. Private roads and manned security. All the amenities, 4 pools, and 2 miles from The Villages by golf cart as this is a GOLF CART COMMUNITY. Breathtaking sunrises over the golf course and pond as you sip your coffee and watch the wild life on the pond flex their wings. This POOL home as TWO waterfalls that calm the day with tranquil rhythms. POOL REFINISHED 2020, 12 and 10 ft ceilings through out the home. NEW A/C 2020, Hardwood flooring and tile through out. Gorgeous upgraded kitchen with 42" cabinets, glass inserts, granite counter tops and stainless steel appliances. Butler pantry overlooks the den/office/or third bedroom. Huge family room, dining room overlooks the pool as well as the breakfast nook. Master bedroom over looks the pool and has french doors for entry to lanai. His and her vanity in master bathroom, soaking garden tub and walk in shower. Split bedroom plan, open plan is dynamic with kitchen windows sliding open to lania and pool. Kitchen nook overlooks pool area and the family room. Gorgeous plantation shutters adorn the windows as well as high end blinds in living room and dining room. Two car and golf cart garage with water purification system for house. Private and serene and well appointed with crown molding, lighting and ceiling fans. Lanai has stamped concrete flooring. The view and location is outstanding. You do not want this home to slip through your hands, call today to see.
Location
State FL
County Marion
Community Stonecrest
Zoning PUD
Interior
Interior Features Ceiling Fans(s), Crown Molding, Eat-in Kitchen, High Ceilings, In Wall Pest System, Open Floorplan, Solid Wood Cabinets, Split Bedroom, Stone Counters, Thermostat, Walk-In Closet(s), Window Treatments
Heating Central, Electric, Heat Pump
Cooling Central Air
Flooring Ceramic Tile, Wood
Fireplace false
Appliance Built-In Oven, Dishwasher, Disposal, Dryer, Electric Water Heater, Microwave, Range, Refrigerator, Washer
Exterior
Exterior Feature Irrigation System, Lighting, Rain Gutters
Garage Spaces 3.0
Pool Gunite, In Ground, Lighting, Screen Enclosure
Utilities Available Cable Connected, Electricity Connected, Fiber Optics, Public, Sewer Connected, Street Lights, Underground Utilities
Waterfront false
Roof Type Shingle
Attached Garage true
Garage true
Private Pool Yes
Building
Entry Level One
Foundation Slab
Lot Size Range 1/4 Acre to 21779 Sq. Ft.
Sewer Private Sewer
Water Public
Structure Type Block,Concrete,Stucco
New Construction false
Construction Status Financing
Others
Pets Allowed Yes
Senior Community Yes
Ownership Fee Simple
Monthly Total Fees $112
Acceptable Financing Cash, Conventional
Membership Fee Required Required
Listing Terms Cash, Conventional
Special Listing Condition None
Read Less Info
Want to know what your home might be worth? Contact us for a FREE valuation!

Our team is ready to help you sell your home for the highest possible price ASAP

© 2024 My Florida Regional MLS DBA Stellar MLS. All Rights Reserved.
Bought with RE/MAX PREMIER REALTY LADY LK

"Molly's job is to find and attract mastery-based agents to the office, protect the culture, and make sure everyone is happy! "







