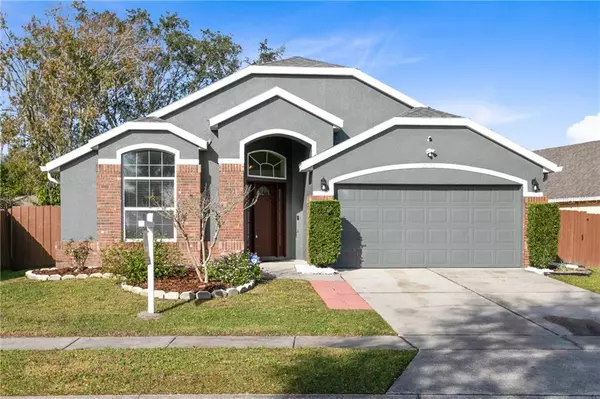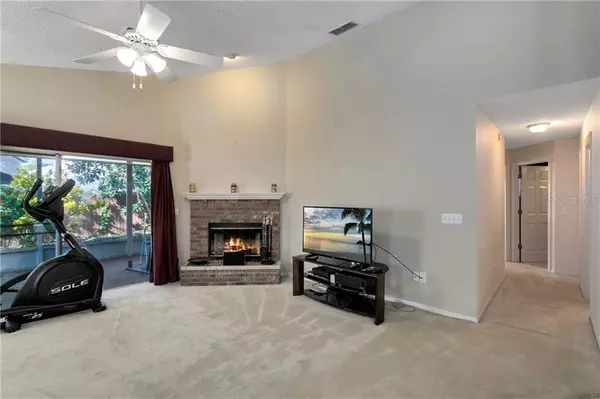$287,500
$290,000
0.9%For more information regarding the value of a property, please contact us for a free consultation.
4 Beds
2 Baths
1,929 SqFt
SOLD DATE : 02/20/2020
Key Details
Sold Price $287,500
Property Type Single Family Home
Sub Type Single Family Residence
Listing Status Sold
Purchase Type For Sale
Square Footage 1,929 sqft
Price per Sqft $149
Subdivision Curry Ford Road East Ph 02
MLS Listing ID O5836352
Sold Date 02/20/20
Bedrooms 4
Full Baths 2
Construction Status Inspections
HOA Fees $14/ann
HOA Y/N Yes
Year Built 1996
Annual Tax Amount $2,128
Lot Size 6,534 Sqft
Acres 0.15
Property Description
This gorgeous, meticulously maintained home is ready for its new owner. Take one look at this Beautiful 4 Bedroom 2 Bathroom house in the Heart of Orlando and you will want to call it HOME!! This home offers vaulted ceilings with beautiful architectural cut-outs, paddle fans in almost every room, a screened-in porch, and FULLY FENCED back yard for the pets! Put your mind at ease knowing the home has a BRAND NEW ROOF and exterior paint job. It may not get cold in Florida often, but you’ll love having the, FAMILY ROOM focal point, in the fireplace. The kitchen features an island, large pantry and plenty of cabinet space. The oversized Master bedroom features plenty of natural light along with a Master Bathroom with a separate shower and Garden tub. The Community offers two parks, a Gazebo, covered space great for a gathering, volleyball courts and basketball courts. The home is also conveniently located near major highways, shopping, restaurants, the Parks, and much more. Call for your private showing...this BEAUTY will not last long!!
Location
State FL
County Orange
Community Curry Ford Road East Ph 02
Zoning P-D
Rooms
Other Rooms Bonus Room
Interior
Interior Features Ceiling Fans(s), Thermostat, Vaulted Ceiling(s)
Heating Central
Cooling Central Air
Flooring Carpet
Fireplaces Type Family Room
Fireplace true
Appliance Convection Oven, Dishwasher, Disposal, Electric Water Heater, Freezer, Microwave, Range, Range Hood, Refrigerator
Exterior
Exterior Feature Fence, Sidewalk, Sliding Doors
Garage Spaces 2.0
Community Features Deed Restrictions, Park, Sidewalks
Utilities Available BB/HS Internet Available, Cable Available, Public, Sewer Available
Amenities Available Basketball Court
Waterfront false
Roof Type Shingle
Porch Screened
Attached Garage true
Garage true
Private Pool No
Building
Lot Description Sidewalk
Entry Level One
Foundation Slab
Lot Size Range Up to 10,889 Sq. Ft.
Sewer Public Sewer
Water Public
Architectural Style Traditional
Structure Type Block,Stucco
New Construction false
Construction Status Inspections
Schools
Elementary Schools Cypress Springs Elem
Middle Schools Legacy Middle
High Schools University High
Others
Pets Allowed Yes
HOA Fee Include Common Area Taxes
Senior Community No
Ownership Fee Simple
Monthly Total Fees $14
Acceptable Financing Cash, Conventional, FHA, VA Loan
Membership Fee Required Required
Listing Terms Cash, Conventional, FHA, VA Loan
Special Listing Condition None
Read Less Info
Want to know what your home might be worth? Contact us for a FREE valuation!

Our team is ready to help you sell your home for the highest possible price ASAP

© 2024 My Florida Regional MLS DBA Stellar MLS. All Rights Reserved.
Bought with COASTAL REAL ESTATE CONSULTANT

"Molly's job is to find and attract mastery-based agents to the office, protect the culture, and make sure everyone is happy! "







