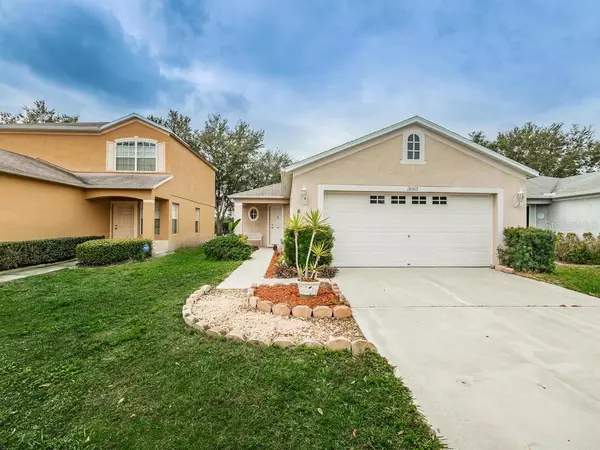$193,000
$200,000
3.5%For more information regarding the value of a property, please contact us for a free consultation.
3 Beds
2 Baths
1,317 SqFt
SOLD DATE : 02/20/2020
Key Details
Sold Price $193,000
Property Type Single Family Home
Sub Type Single Family Residence
Listing Status Sold
Purchase Type For Sale
Square Footage 1,317 sqft
Price per Sqft $146
Subdivision Cross Creek Prcl M Ph 1
MLS Listing ID U8073036
Sold Date 02/20/20
Bedrooms 3
Full Baths 2
HOA Fees $22/ann
HOA Y/N Yes
Year Built 2001
Annual Tax Amount $2,738
Lot Size 5,662 Sqft
Acres 0.13
Lot Dimensions 41.44x133
Property Description
With great features and layout, this 3 Bedroom, 2 Bath, 2 Car Garage home is situated on a cul-de-sac and is attractively priced! Living and Dining Room combo features large windows which allow for lots of natural light. Eat-in Kitchen with newer refrigerator, breakfast bar and closet pantry. Step through the glass sliders onto the rear screened porch, with tile flooring and ceiling fan, to discover the perfect blend of sunshine and shade. The spacious backyard with mature trees is great for pets or play! Sizable Master Bedroom features two large Closets and private Bath with Walk-In Shower. Split bedroom plan offers privacy. Additional features include: storage space with multiple Walk-In Closets and hallway linen closet, Cathedral ceilings, consistent neutral tile flooring throughout entire house (no Carpet anywhere), Washer & Dryer included, Garage Laundry Sink, work bench area and Pull-down attic access with stairs in 2-Car Garage. Located in the Cross Creek area of New Tampa, the Pinehurst Community offers a neighborhood park & playground, PLUS No CDD fees & Low HOA fees! Near local library, outlet malls, shopping, great restaurants, and hospitals, with easy access to downtown Tampa and Interstates. Won't last at this price… Put your personal stamp on this home today!
Location
State FL
County Hillsborough
Community Cross Creek Prcl M Ph 1
Zoning PD
Rooms
Other Rooms Breakfast Room Separate, Great Room
Interior
Interior Features Built-in Features, Cathedral Ceiling(s), Ceiling Fans(s), Eat-in Kitchen, High Ceilings, Living Room/Dining Room Combo, Split Bedroom, Vaulted Ceiling(s), Walk-In Closet(s), Window Treatments
Heating Central
Cooling Central Air
Flooring Tile
Fireplace false
Appliance Dishwasher, Dryer, Electric Water Heater, Range, Range Hood, Refrigerator, Washer, Water Softener
Laundry In Garage
Exterior
Exterior Feature Lighting, Rain Gutters, Sidewalk, Sliding Doors
Parking Features Driveway, Garage Door Opener, Workshop in Garage
Garage Spaces 2.0
Community Features Deed Restrictions, Park, Playground, Sidewalks
Utilities Available Electricity Connected, Public, Sewer Connected, Street Lights, Underground Utilities
Amenities Available Park, Playground
Roof Type Shingle
Porch Covered, Front Porch, Porch, Rear Porch, Screened
Attached Garage true
Garage true
Private Pool No
Building
Lot Description In County, Sidewalk, Paved
Story 1
Entry Level One
Foundation Slab
Lot Size Range Up to 10,889 Sq. Ft.
Sewer Public Sewer
Water Public
Architectural Style Contemporary
Structure Type Stucco
New Construction false
Schools
Elementary Schools Pride-Hb
Middle Schools Benito-Hb
High Schools Wharton-Hb
Others
Pets Allowed Yes
HOA Fee Include Common Area Taxes,Other
Senior Community No
Ownership Fee Simple
Monthly Total Fees $38
Acceptable Financing Cash, Conventional
Membership Fee Required Required
Listing Terms Cash, Conventional
Num of Pet 3
Special Listing Condition None
Read Less Info
Want to know what your home might be worth? Contact us for a FREE valuation!

Our team is ready to help you sell your home for the highest possible price ASAP

© 2024 My Florida Regional MLS DBA Stellar MLS. All Rights Reserved.
Bought with MAVREALTY
"Molly's job is to find and attract mastery-based agents to the office, protect the culture, and make sure everyone is happy! "







