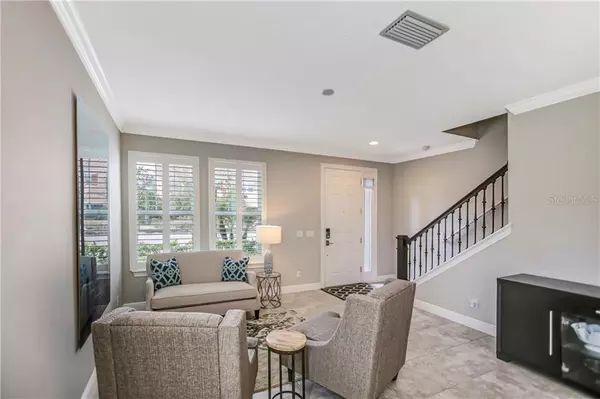$420,000
$437,000
3.9%For more information regarding the value of a property, please contact us for a free consultation.
5 Beds
4 Baths
3,037 SqFt
SOLD DATE : 03/31/2020
Key Details
Sold Price $420,000
Property Type Single Family Home
Sub Type Single Family Residence
Listing Status Sold
Purchase Type For Sale
Square Footage 3,037 sqft
Price per Sqft $138
Subdivision Estates At Wekiva
MLS Listing ID O5842361
Sold Date 03/31/20
Bedrooms 5
Full Baths 4
Construction Status Financing
HOA Fees $128/qua
HOA Y/N Yes
Year Built 2016
Annual Tax Amount $5,275
Lot Size 0.280 Acres
Acres 0.28
Property Description
Stunning, immaculately designed home located in the heart of Wekiva Springs. Meticulously kept property, 5 bedrooms, 4 full baths, with loft and 3 car garage for comfortable living. The popular and elegant 3,037sf Canton floorplan includes one bed/bath downstairs and an ensuite secondary bedroom upstairs. Cook and entertain in the customized kitchen with contemporary 42” wood cabinetry (soft close), under cabinet lighting, linear mosaic backsplash, and prep island with pendant lights. Open design to the family room with expansive sliding doors and lots of space. Light and bright, high ceilings, crown moulding, and double pane, tilt-in, energy efficient windows. Neutral color palettes, raised granite countertops in baths. Stylish owner's suite with two walk-in closets, spacious bath with soaking tub, separate shower and dual vanity. Modern 18” ceramic tile throughout the living areas and baths, deep cleaned, and upgraded wood laminate flooring upstairs and in bedrooms. Upgraded lighting fixtures, chandelier, fans, and plantation shutters throughout. Huge, fenced-in yard with 40' covered lanai. Lovely staggered edge shake detail on the front of the home, premium European u-shaped gutters, paved driveway, clean and mature landscaping for high curb appeal. The Estates at Wekiva offers a beautiful enclave of 31 homes in the desirable Sweetwater area. Ideal location within established neighborhoods, minutes from local shopping, the state park and easy highway access. Be in your new home just in time for Spring!
Location
State FL
County Orange
Community Estates At Wekiva
Zoning P-D
Rooms
Other Rooms Family Room, Formal Dining Room Separate, Loft
Interior
Interior Features Ceiling Fans(s), Crown Molding, Eat-in Kitchen, High Ceilings, Kitchen/Family Room Combo, Living Room/Dining Room Combo, Solid Wood Cabinets, Stone Counters, Tray Ceiling(s), Walk-In Closet(s)
Heating Electric
Cooling Central Air
Flooring Ceramic Tile, Laminate
Fireplace false
Appliance Cooktop, Dishwasher, Disposal, Dryer, Electric Water Heater, Microwave, Range, Refrigerator, Washer
Laundry Inside, Laundry Room, Upper Level
Exterior
Exterior Feature Fence, Irrigation System, Rain Gutters, Sliding Doors
Garage Spaces 3.0
Community Features Playground, Sidewalks
Utilities Available Cable Connected, Electricity Connected, Public
Amenities Available Maintenance, Playground
Roof Type Tile
Porch Covered, Patio
Attached Garage true
Garage true
Private Pool No
Building
Lot Description Corner Lot
Entry Level Two
Foundation Slab
Lot Size Range 1/4 Acre to 21779 Sq. Ft.
Sewer None
Water Public
Architectural Style Contemporary
Structure Type Block,Concrete,Stucco
New Construction false
Construction Status Financing
Others
Pets Allowed Yes
Senior Community No
Ownership Fee Simple
Monthly Total Fees $128
Acceptable Financing Cash, Conventional, FHA, VA Loan
Membership Fee Required Required
Listing Terms Cash, Conventional, FHA, VA Loan
Special Listing Condition None
Read Less Info
Want to know what your home might be worth? Contact us for a FREE valuation!

Our team is ready to help you sell your home for the highest possible price ASAP

© 2025 My Florida Regional MLS DBA Stellar MLS. All Rights Reserved.
Bought with NEXTHOME ALLIANCE REALTY
"Molly's job is to find and attract mastery-based agents to the office, protect the culture, and make sure everyone is happy! "







