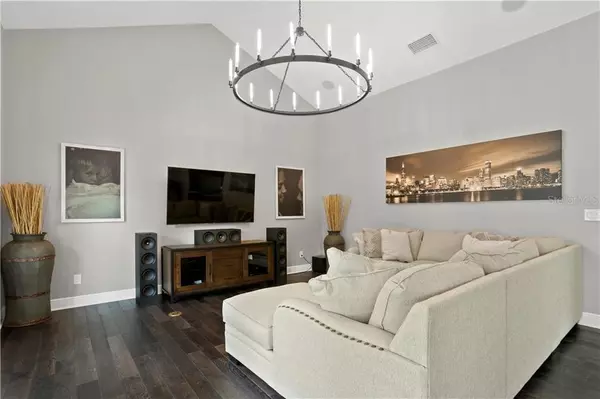$705,000
$749,000
5.9%For more information regarding the value of a property, please contact us for a free consultation.
4 Beds
3 Baths
2,397 SqFt
SOLD DATE : 06/29/2020
Key Details
Sold Price $705,000
Property Type Single Family Home
Sub Type Single Family Residence
Listing Status Sold
Purchase Type For Sale
Square Footage 2,397 sqft
Price per Sqft $294
Subdivision Westshore Yacht Club Ph 3B
MLS Listing ID T3226250
Sold Date 06/29/20
Bedrooms 4
Full Baths 3
Construction Status Appraisal,Financing,Inspections
HOA Fees $204
HOA Y/N Yes
Year Built 2012
Annual Tax Amount $10,320
Lot Size 6,969 Sqft
Acres 0.16
Lot Dimensions 50x135
Property Description
Looking for a private entry office to work from home? Or maybe the home gym you've wished you had? Check out this beautiful Spanish Style one-story 3/2 block home with an additional 1b/1b private entry guest house above the garage! The Westshore Yacht Club is gated and secure, but that’s not the real draw. The magnificence of access to Old Tampa Bay (and marina access!) with the proximity of city life. This location is literally minutes from first-class culture-and-entertainment venues in both downtown Tampa and St. Pete. Just outside the back gate is the new Westshore Marina District with 1.5 Miles of Waterfront Linear Park, Trails, shopping and restaurants coming soon! You're just 20 min Tampa International Airport and the Westshore Business District. Amenities at the Yacht Club: a spa with massage rooms, a nail salon, two pools (adults-only or family) and state of the art fitness center offering group yoga and Zumba classes. With a restaurant, the Bay Club, and bars including a tiki bar at hand, and the premises staffed with an onsite concierge manager, the Westshore Yacht Club exudes a resort feel. The 149-slip deep-water marina enables boat-owners to store their watercraft right in the backyard. At a moment’s notice, you can slip away to view a sunset or the panoramic skyline or search for a pod of dolphins or throw a line in the water – whatever your pleasure. Home extras include: on-demand gas water heater, 5 burner gas stove, plantation shutters, motorized Hunter Douglas Shades, Industrial Farmhouse Chandelier and espresso wood flooring.
Location
State FL
County Hillsborough
Community Westshore Yacht Club Ph 3B
Zoning PD-A
Rooms
Other Rooms Bonus Room, Great Room
Interior
Interior Features Cathedral Ceiling(s), Ceiling Fans(s), Solid Surface Counters, Solid Wood Cabinets, Split Bedroom, Stone Counters, Walk-In Closet(s), Window Treatments
Heating Central, Electric
Cooling Central Air
Flooring Carpet, Ceramic Tile, Wood
Fireplace false
Appliance Built-In Oven, Dishwasher, Disposal, Dryer, Microwave, Refrigerator, Washer
Laundry Inside, Laundry Room
Exterior
Exterior Feature Irrigation System
Garage Driveway, Garage Door Opener, Parking Pad
Garage Spaces 2.0
Community Features Deed Restrictions, Fitness Center, Gated, Park, Playground, Pool, Sidewalks, Water Access, Waterfront
Utilities Available BB/HS Internet Available, Electricity Connected, Sewer Connected, Street Lights, Water Connected
Amenities Available Boat Slip, Clubhouse, Fitness Center, Gated, Marina, Park, Playground, Pool, Recreation Facilities, Sauna, Security, Spa/Hot Tub
Waterfront false
Roof Type Tile
Porch Covered, Front Porch, Rear Porch
Parking Type Driveway, Garage Door Opener, Parking Pad
Attached Garage false
Garage true
Private Pool No
Building
Lot Description FloodZone
Story 2
Entry Level One
Foundation Slab
Lot Size Range Up to 10,889 Sq. Ft.
Builder Name WCI
Sewer Public Sewer
Water Public
Architectural Style Spanish/Mediterranean
Structure Type Block
New Construction false
Construction Status Appraisal,Financing,Inspections
Schools
High Schools Robinson-Hb
Others
Pets Allowed Yes
HOA Fee Include 24-Hour Guard,Common Area Taxes,Pool,Escrow Reserves Fund,Management,Pool,Private Road,Recreational Facilities,Security
Senior Community No
Pet Size Large (61-100 Lbs.)
Ownership Fee Simple
Monthly Total Fees $639
Acceptable Financing Cash, Conventional, VA Loan
Membership Fee Required Required
Listing Terms Cash, Conventional, VA Loan
Num of Pet 3
Special Listing Condition None
Read Less Info
Want to know what your home might be worth? Contact us for a FREE valuation!

Our team is ready to help you sell your home for the highest possible price ASAP

© 2024 My Florida Regional MLS DBA Stellar MLS. All Rights Reserved.
Bought with RE/MAX ALLIANCE GROUP

"Molly's job is to find and attract mastery-based agents to the office, protect the culture, and make sure everyone is happy! "







