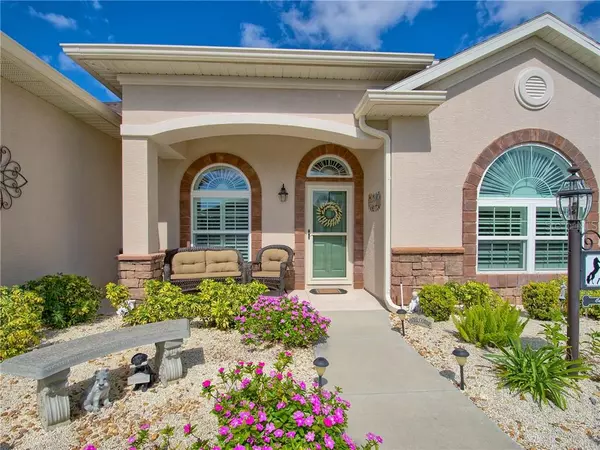$335,000
$359,900
6.9%For more information regarding the value of a property, please contact us for a free consultation.
3 Beds
2 Baths
2,199 SqFt
SOLD DATE : 03/24/2020
Key Details
Sold Price $335,000
Property Type Single Family Home
Sub Type Single Family Residence
Listing Status Sold
Purchase Type For Sale
Square Footage 2,199 sqft
Price per Sqft $152
Subdivision Stonecrest
MLS Listing ID G5026279
Sold Date 03/24/20
Bedrooms 3
Full Baths 2
Construction Status Inspections
HOA Fees $112/mo
HOA Y/N Yes
Year Built 2017
Annual Tax Amount $3,548
Lot Size 7,840 Sqft
Acres 0.18
Property Description
Looking for the home that ‘has it all’? Well here it is! This very popular Cedar model is like new and ready for you! Live comfortably in this spacious home that provides you with two living rooms and two dining areas as well as a chef inspired kitchen, large bedrooms, and indoor laundry. 10-foot ceilings throughout add a feeling of elegance. The master en-suit is complete with comfort height vanities and toilets, walk in closet, dual sinks, and a generously sized Roman shower with built in seating. The Kitchen was finished with stacked cherry cabinets, pullout drawers and spice rack, granite counter tops, breakfast bar, top of the line LG appliances, coffee nook and tiled backsplash. The garage holds two cars and has a separate door for a golf cart and electric privacy screens. In the back, off the screened lanai, is a fenced in patio area ideal for pet owners. The property backs up to a thick row of hedges that provide ample privacy. No expense was spared in building this home. Other upgrades include: Thankless water heater, whole house surge protector, Plantation shutters, and enhanced lighting. Enjoy your retirement here in Stonecrest, a 55+ golf cart community with private roads, guarded entry, 4 pools and over 100 clubs. Just 2 miles from The Villages so you can enjoy all the shopping and entertainment without the fees! Come fall in love with this impeccable home and make an offer!
Location
State FL
County Marion
Community Stonecrest
Zoning PUD
Interior
Interior Features Ceiling Fans(s), High Ceilings, Open Floorplan, Split Bedroom, Stone Counters, Vaulted Ceiling(s), Walk-In Closet(s), Window Treatments
Heating Central, Electric
Cooling Central Air
Flooring Carpet, Tile
Fireplace false
Appliance Convection Oven, Dishwasher, Disposal, Dryer, Electric Water Heater, Microwave, Range, Refrigerator, Tankless Water Heater, Washer
Laundry Inside, Laundry Room
Exterior
Exterior Feature Dog Run, Irrigation System, Rain Gutters
Garage Driveway, Golf Cart Garage
Garage Spaces 2.0
Community Features Deed Restrictions, Gated, Golf Carts OK, Golf, Pool
Utilities Available BB/HS Internet Available, Electricity Available, Electricity Connected, Public, Street Lights, Underground Utilities
Amenities Available Clubhouse, Fitness Center, Golf Course, Pool, Security, Tennis Court(s)
Waterfront false
Roof Type Shingle
Porch Covered
Parking Type Driveway, Golf Cart Garage
Attached Garage true
Garage true
Private Pool No
Building
Lot Description Level, Near Golf Course
Entry Level One
Foundation Slab
Lot Size Range Up to 10,889 Sq. Ft.
Sewer Public Sewer
Water Public
Structure Type Stucco,Wood Frame
New Construction false
Construction Status Inspections
Others
Pets Allowed Yes
HOA Fee Include 24-Hour Guard
Senior Community Yes
Ownership Fee Simple
Monthly Total Fees $112
Acceptable Financing Cash, Conventional, FHA, VA Loan
Membership Fee Required Required
Listing Terms Cash, Conventional, FHA, VA Loan
Num of Pet 2
Special Listing Condition None
Read Less Info
Want to know what your home might be worth? Contact us for a FREE valuation!

Our team is ready to help you sell your home for the highest possible price ASAP

© 2024 My Florida Regional MLS DBA Stellar MLS. All Rights Reserved.
Bought with RE/MAX PREMIER REALTY LADY LK

"Molly's job is to find and attract mastery-based agents to the office, protect the culture, and make sure everyone is happy! "







