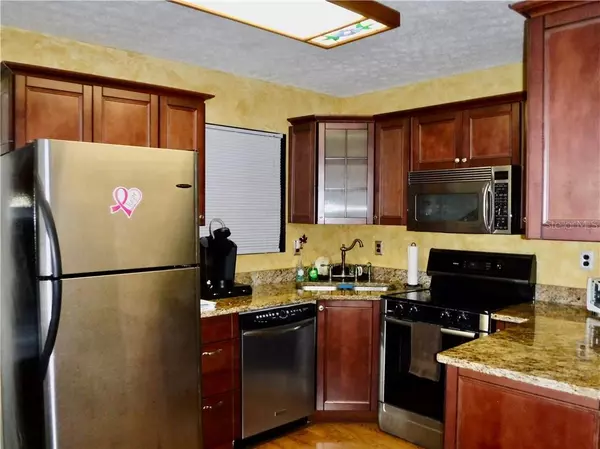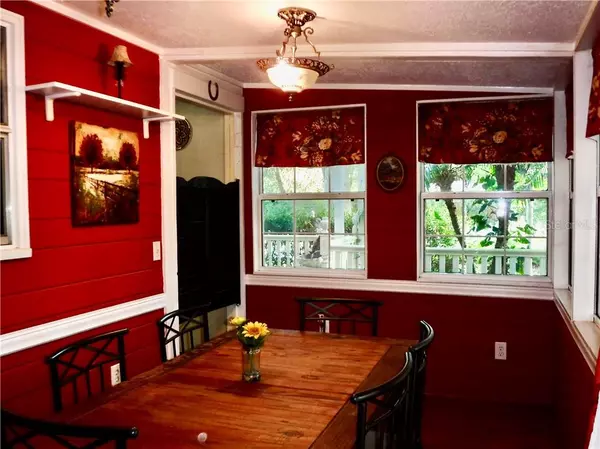$219,500
$225,000
2.4%For more information regarding the value of a property, please contact us for a free consultation.
3 Beds
1 Bath
1,561 SqFt
SOLD DATE : 03/31/2020
Key Details
Sold Price $219,500
Property Type Single Family Home
Sub Type Single Family Residence
Listing Status Sold
Purchase Type For Sale
Square Footage 1,561 sqft
Price per Sqft $140
Subdivision Seffner Heights
MLS Listing ID T3225856
Sold Date 03/31/20
Bedrooms 3
Full Baths 1
HOA Y/N No
Year Built 1975
Annual Tax Amount $1,699
Lot Size 0.460 Acres
Acres 0.46
Property Description
Want the country setting…white picket fence and all? Still want to be near everything? This home is for you! Enjoy the mature landscaping of this property as you enter through the arbor where you’ll find nearly ½ of an acre of beautiful grounds. This home is full of American character and is located on a quiet dead-end street, featuring 3 bedrooms and 1 bathroom. Amenities include an updated kitchen with marble counter tops and stainless-steel appliances, double pane windows, a wood burning fireplace and not 1 but 2 detached buildings. An adorable shed that can be used as a garden shed, playhouse or even a he/she shed. A large 2+ car garage means you’ll have plenty of room for all of your toys. The garage has a finished second story with a balcony and another finished room on the first floor with a separate entrance. The property is fully fenced with 2 large double gate entrances for you to bring home your boat after spending the day on Lake Weeks which has a public boat ramp conveniently located just around the corner.
Location
State FL
County Hillsborough
Community Seffner Heights
Zoning RSC-6
Rooms
Other Rooms Family Room, Formal Dining Room Separate, Formal Living Room Separate, Inside Utility
Interior
Interior Features Attic Fan, Ceiling Fans(s), Stone Counters, Window Treatments
Heating Central, Electric
Cooling Central Air
Flooring Carpet, Laminate, Tile
Fireplaces Type Family Room, Wood Burning
Furnishings Unfurnished
Fireplace true
Appliance Dishwasher, Dryer, Electric Water Heater, Microwave, Range, Range Hood, Refrigerator, Washer, Water Softener
Laundry Inside, Laundry Room
Exterior
Exterior Feature Fence
Garage Driveway, Oversized, Workshop in Garage
Garage Spaces 2.0
Utilities Available BB/HS Internet Available, Cable Available, Electricity Connected, Fiber Optics, Phone Available
Waterfront false
Roof Type Metal
Porch Covered, Front Porch, Patio
Parking Type Driveway, Oversized, Workshop in Garage
Attached Garage false
Garage true
Private Pool No
Building
Lot Description In County, Irregular Lot, Oversized Lot, Street Dead-End, Paved
Entry Level One
Foundation Slab
Lot Size Range 1/4 Acre to 21779 Sq. Ft.
Sewer Septic Tank
Water Well
Architectural Style Ranch
Structure Type Other,Wood Frame
New Construction false
Schools
Elementary Schools Lopez-Hb
Middle Schools Burnett-Hb
High Schools Armwood-Hb
Others
Pets Allowed Yes
Senior Community No
Ownership Fee Simple
Acceptable Financing Cash, Conventional, FHA
Listing Terms Cash, Conventional, FHA
Special Listing Condition None
Read Less Info
Want to know what your home might be worth? Contact us for a FREE valuation!

Our team is ready to help you sell your home for the highest possible price ASAP

© 2024 My Florida Regional MLS DBA Stellar MLS. All Rights Reserved.
Bought with REALTY COUNSELORS

"Molly's job is to find and attract mastery-based agents to the office, protect the culture, and make sure everyone is happy! "







