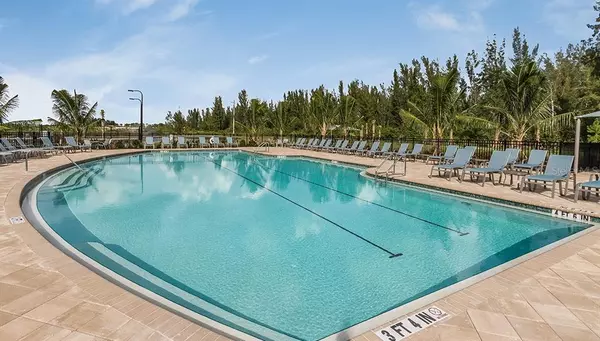$219,990
$219,990
For more information regarding the value of a property, please contact us for a free consultation.
3 Beds
2 Baths
1,672 SqFt
SOLD DATE : 06/29/2020
Key Details
Sold Price $219,990
Property Type Single Family Home
Sub Type Single Family Residence
Listing Status Sold
Purchase Type For Sale
Square Footage 1,672 sqft
Price per Sqft $131
Subdivision Waterford Estates Lt102 3534/1231 4315/505
MLS Listing ID N6109461
Sold Date 06/29/20
Bedrooms 3
Full Baths 2
HOA Fees $135/mo
HOA Y/N Yes
Year Built 2020
Annual Tax Amount $1,540
Lot Size 7,840 Sqft
Acres 0.18
Property Description
MOVE IN READY! This beautifully designed Aria floor plan, maximizes space to create a 1672 SF, 3 bed, 2 bath you are sure to love. The foyer leads you to the open living room. The kitchen comes complete with our new Espresso cabinetry with handles, dishwasher, range, microwave, now in stainless steel; and a pantry to satisfy all of your culinary needs. The island/bar area and adjoining dining area are perfect for entertaining. In the secluded owner’s suite you will find a bathroom complete with his and her dual sinks as well as an expansive walk in closet. This layout maximizes your view from not only the owner’s suite, but the dining area, living area and the covered lanai as well. Both the home as well as the community are a must see! A must see! *Pictures, photographs, colors, features, and sizes are for illustration purposes only and will vary from the homes as built
Location
State FL
County Charlotte
Community Waterford Estates Lt102 3534/1231 4315/505
Interior
Interior Features Eat-in Kitchen
Heating Central, Electric
Cooling Central Air
Flooring Carpet, Tile
Fireplace false
Appliance Dishwasher, Disposal, Dryer, Microwave, Range, Refrigerator, Washer
Laundry Inside
Exterior
Exterior Feature Hurricane Shutters, Irrigation System, Sliding Doors
Garage Driveway, Garage Door Opener
Garage Spaces 2.0
Community Features Deed Restrictions, Gated, Irrigation-Reclaimed Water, Pool
Utilities Available Cable Available, Electricity Connected, Street Lights
Amenities Available Gated
Waterfront false
View Water
Roof Type Shingle
Porch Covered
Parking Type Driveway, Garage Door Opener
Attached Garage true
Garage true
Private Pool No
Building
Lot Description In County, Oversized Lot
Entry Level One
Foundation Slab
Lot Size Range Non-Applicable
Builder Name D.R. Horton
Sewer Public Sewer
Water Public
Architectural Style Florida
Structure Type Block
New Construction true
Schools
Elementary Schools Sallie Jones Elementary
Middle Schools Punta Gorda Middle
High Schools Charlotte High
Others
Pets Allowed Yes
Senior Community No
Ownership Fee Simple
Monthly Total Fees $135
Acceptable Financing Cash, Conventional, FHA, VA Loan
Membership Fee Required Required
Listing Terms Cash, Conventional, FHA, VA Loan
Num of Pet 3
Special Listing Condition None
Read Less Info
Want to know what your home might be worth? Contact us for a FREE valuation!

Our team is ready to help you sell your home for the highest possible price ASAP

© 2024 My Florida Regional MLS DBA Stellar MLS. All Rights Reserved.
Bought with RE/MAX PALM PCS

"Molly's job is to find and attract mastery-based agents to the office, protect the culture, and make sure everyone is happy! "







