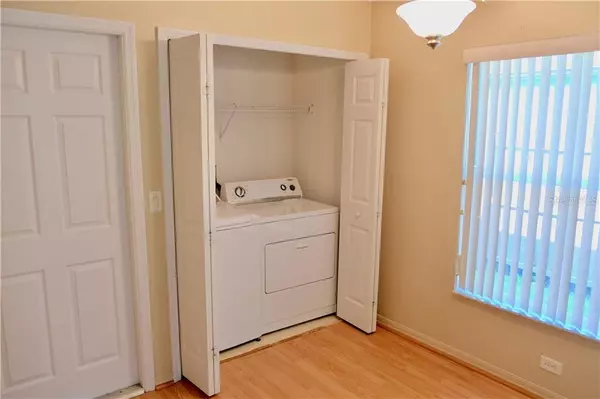$283,000
$284,900
0.7%For more information regarding the value of a property, please contact us for a free consultation.
4 Beds
2 Baths
1,815 SqFt
SOLD DATE : 07/24/2020
Key Details
Sold Price $283,000
Property Type Single Family Home
Sub Type Single Family Residence
Listing Status Sold
Purchase Type For Sale
Square Footage 1,815 sqft
Price per Sqft $155
Subdivision Fieldstream North
MLS Listing ID O5854363
Sold Date 07/24/20
Bedrooms 4
Full Baths 2
Construction Status Appraisal,Financing,Inspections
HOA Fees $28/ann
HOA Y/N Yes
Year Built 1999
Annual Tax Amount $3,935
Lot Size 5,662 Sqft
Acres 0.13
Property Description
Welcome home to the established neighborhood of Fieldstream North, just minutes from 408, 417, and the plethora of dining, entertainment, and shopping options @ Waterford Lakes! As you approach the front door, you'll be welcomed by the thoughtfully landscaped front yard and unquestionable curb appeal this home has to offer. Stepping in through the elegant front door you'll be greeted by a huge open living room with cathedral ceilings and creative lighting throughout. Take a moment to appreciate the incredibly open feel this home's layout and design provides, while natural light cascades into the space around you. Stay to the left and you'll find a dedicated breakfast nook and a large open kitchen equipped with high-end stainless steel appliances (2015) and bar. The kitchen flows seamlessly into the formal dining room with brand new tile floors and an abundance of natural light. From there step through the french doors into your quaint backyard patio and fenced-in yard with hammock, perfect for relaxing after a long day. As you head back inside, through the french doors, you'll have the option to step into one of the 4 nicely sized bedrooms, that could serve as the perfect home office or play area. Continue on back through the main living area and into the MASSIVE Master bedroom! The Master ensuite has a huge walk-in closet (6.5'x7'), as well as dual sinks and ample counter space. Take your pick of a rejuvenating soak in the bathtub or a refreshing shower, your choice! Just after entering the front door we'll turn right this time, facing the completely updated Hall bathroom with granite countertops, classy fixtures, shaker-style vanity, and spotless tile in the tub/shower combination. On either end of the very short hallway are the other two bedrooms with carpet flooring. In the closet by the breakfast nook area connected to the left of the kitchen, just before entering the 2-car garage, there is your indoor laundry area with washer, dryer, and shelving for all your laundry items. Not only is a 2- car garage, it also comes equipped with an electric vehicle charging station! New AC in 2016, New architectural shingle roof in 2017, NEW (never used) 80-gallon water heater (installed March 2020), New Kitchen appliances December of 2015, and tastefully painted exterior in 2017, EV Charging station (2018). Zoned for great schools. This spacious 1815 sqft 4 bedroom, 2 bathroom home is truly move-in ready, providing peace of mind for years to come!
Location
State FL
County Orange
Community Fieldstream North
Zoning P-D
Rooms
Other Rooms Family Room, Inside Utility
Interior
Interior Features Attic Fan, Attic Ventilator, Cathedral Ceiling(s), Ceiling Fans(s), Eat-in Kitchen, High Ceilings, Open Floorplan, Solid Surface Counters, Thermostat, Vaulted Ceiling(s), Walk-In Closet(s)
Heating Central, Heat Pump
Cooling Central Air
Flooring Carpet, Tile, Wood
Furnishings Unfurnished
Fireplace false
Appliance Built-In Oven, Cooktop, Dishwasher, Dryer, Electric Water Heater, Freezer, Ice Maker, Microwave, Range, Range Hood
Laundry Inside
Exterior
Exterior Feature Fence, French Doors, Lighting, Outdoor Grill, Sidewalk
Garage Curb Parking, Driveway, Electric Vehicle Charging Station(s), Garage Door Opener, Ground Level, Guest, Off Street, On Street
Garage Spaces 2.0
Fence Wood
Community Features Park, Playground
Utilities Available BB/HS Internet Available, Cable Available, Electricity Available, Phone Available, Public, Sewer Available, Sewer Connected, Street Lights, Water Available, Water Connected
Amenities Available Park, Playground, Security
Waterfront false
Roof Type Shingle
Porch Patio
Parking Type Curb Parking, Driveway, Electric Vehicle Charging Station(s), Garage Door Opener, Ground Level, Guest, Off Street, On Street
Attached Garage true
Garage true
Private Pool No
Building
Lot Description Sidewalk
Story 1
Entry Level One
Foundation Slab
Lot Size Range Up to 10,889 Sq. Ft.
Sewer Public Sewer
Water Public
Structure Type Block
New Construction false
Construction Status Appraisal,Financing,Inspections
Schools
Elementary Schools Lawton Chiles Elem
Middle Schools Legacy Middle
High Schools University High
Others
Pets Allowed Yes
HOA Fee Include Security
Senior Community No
Ownership Fee Simple
Monthly Total Fees $28
Acceptable Financing Cash, Conventional, FHA, VA Loan
Membership Fee Required Required
Listing Terms Cash, Conventional, FHA, VA Loan
Special Listing Condition None
Read Less Info
Want to know what your home might be worth? Contact us for a FREE valuation!

Our team is ready to help you sell your home for the highest possible price ASAP

© 2024 My Florida Regional MLS DBA Stellar MLS. All Rights Reserved.
Bought with CORE GROUP REAL ESTATE LLC

"Molly's job is to find and attract mastery-based agents to the office, protect the culture, and make sure everyone is happy! "







