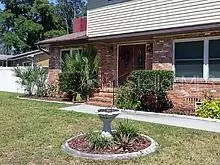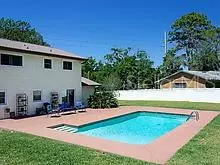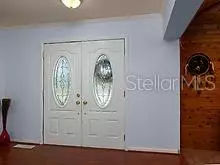$229,000
$229,000
For more information regarding the value of a property, please contact us for a free consultation.
4 Beds
3 Baths
1,927 SqFt
SOLD DATE : 06/26/2020
Key Details
Sold Price $229,000
Property Type Single Family Home
Sub Type Single Family Residence
Listing Status Sold
Purchase Type For Sale
Square Footage 1,927 sqft
Price per Sqft $118
Subdivision Crestwood Un 01
MLS Listing ID OM602290
Sold Date 06/26/20
Bedrooms 4
Full Baths 2
Half Baths 1
Construction Status Financing
HOA Y/N No
Year Built 1966
Annual Tax Amount $3,007
Lot Size 0.540 Acres
Acres 0.54
Lot Dimensions 141x167
Property Description
Exceptional Location!! You have just stumble upon the only 2-story home on the street and One of the Most affordable homes in the Community!!! Great school system, Jervey Gantt Park in walking distance, several Hospitals, YMCA, Shopping, Restaurants, and so much more... It's literally close to Everything!! This recently Renovated Charming home features new interior paint, metal roof, New Flooring, double pane windows, New tankless Hot Water Heater, remarcited finish on oversized in-ground pool, Updated Master/guest baths, SS appliances, Original Hard Wood Floors upstairs, large spacious floor plan, Great room off the Kitchen, Amazing living room, formal dining room, 4 large bedrooms, and New Vinyl fenced in backyard. The sunken living room with decorative fireplace is a dream!! Are you looking for Outdoor activities - you struck gold - a large 63 acre active community park is in walking distance; Jervey Gantt features, and Aquatic center, Sports fields, Walking trails, 2-mile Health and Fitness course, Jogging trails, Doggie park for small and larger pets. Well-priced!! Don't miss this one!!
Location
State FL
County Marion
Community Crestwood Un 01
Zoning R1
Rooms
Other Rooms Den/Library/Office, Family Room, Inside Utility
Interior
Interior Features Crown Molding, Kitchen/Family Room Combo
Heating Electric
Cooling Central Air
Flooring Carpet, Ceramic Tile, Laminate
Fireplaces Type Decorative
Furnishings Unfurnished
Fireplace true
Appliance Dishwasher, Refrigerator, Tankless Water Heater
Laundry Inside
Exterior
Exterior Feature Fence
Parking Features Circular Driveway, Garage Faces Side
Garage Spaces 2.0
Fence Vinyl
Pool Gunite, In Ground
Utilities Available Cable Available, Electricity Connected
Roof Type Metal
Porch Front Porch
Attached Garage true
Garage true
Private Pool Yes
Building
Lot Description Cleared
Story 1
Entry Level Two
Foundation Slab
Lot Size Range 1/2 Acre to 1 Acre
Sewer Public Sewer
Water Public
Architectural Style Traditional
Structure Type Brick,Vinyl Siding
New Construction false
Construction Status Financing
Schools
Elementary Schools Ward-Highlands Elem. School
Middle Schools Osceola Middle School
High Schools Forest High School
Others
Pets Allowed Yes
Senior Community No
Ownership Fee Simple
Acceptable Financing Cash, Conventional, FHA, USDA Loan, VA Loan
Listing Terms Cash, Conventional, FHA, USDA Loan, VA Loan
Special Listing Condition None
Read Less Info
Want to know what your home might be worth? Contact us for a FREE valuation!

Our team is ready to help you sell your home for the highest possible price ASAP

© 2024 My Florida Regional MLS DBA Stellar MLS. All Rights Reserved.
Bought with ALL FLORIDA HOMES REALTY LLC
"Molly's job is to find and attract mastery-based agents to the office, protect the culture, and make sure everyone is happy! "







