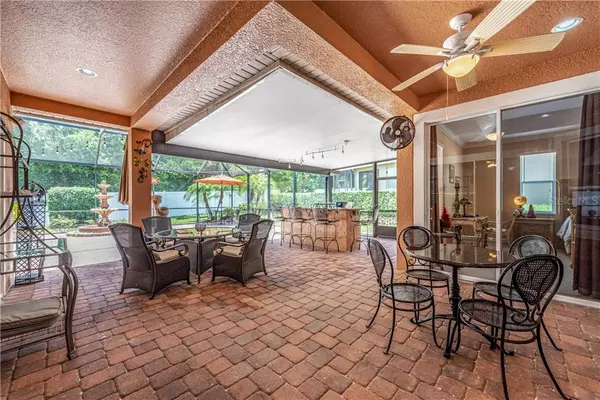$364,900
$364,900
For more information regarding the value of a property, please contact us for a free consultation.
4 Beds
3 Baths
2,369 SqFt
SOLD DATE : 08/19/2020
Key Details
Sold Price $364,900
Property Type Single Family Home
Sub Type Single Family Residence
Listing Status Sold
Purchase Type For Sale
Square Footage 2,369 sqft
Price per Sqft $154
Subdivision Magnolia Park Estates
MLS Listing ID O5857881
Sold Date 08/19/20
Bedrooms 4
Full Baths 3
Construction Status Appraisal,Inspections
HOA Fees $123/mo
HOA Y/N Yes
Year Built 2007
Annual Tax Amount $2,620
Lot Size 9,583 Sqft
Acres 0.22
Property Description
Live the life you've always dreamed of in this stunning home in the highly desirable GATED COMMUNITY of Magnolia Park Estates! Convenient to everything Apopka has to offer this home invites you in with impeccably MAINTAINED LANDSCAPING, curb appeal to spare and NO REAR NEIGHBORS! Double entry doors open up to FORMAL LIVING and DINING AREAS, easy care TILE FLOORS and a FLOWING functional floor plan. The spacious EAT IN KITCHEN truly is the heart of this home and boasts 42” CABINETS, quality appliances, endless cabinets and counter space, a CENTER ISLAND and BREAKFAST BAR! The private MASTER SUITE will quickly become your favorite place to relax featuring a TRAY CEILING, access to the patio, ABUNDANT NATURAL LIGHT and generous MASTER BATH with DUAL VANITIES, CORNER SOAKING TUB, large GLASS ENCLOSED SHOWER and WALK IN CLOSET. Three additional bedrooms and TWO FULL BATHS, one with direct access to the backyard, make this the perfect home for a growing family! The light and bright FAMILY ROOM flows out into the spectacular OUTDOOR LIVING AREA showcasing an OUTDOOR KITCHEN and BAR, EXTENDED PAVER PATIO with a plethora of options for seating, FOUNTAIN and PERGOLA all COMPLETELY SCREENED IN!! Plus enjoy ample green space and serene CONSERVATION VIEW! This small established community offers residents playgrounds, covered picnic areas and a basketball court all in a PARK LIKE setting. Enjoy easy access to Hwy 429, Magnolia Park, Lake Apopka Trail, shopping, dining and so much more. You will be IMPRESSED – don't miss out on your chance to own this ideal home! **Tour this property virtually on Zillow!**
Location
State FL
County Orange
Community Magnolia Park Estates
Zoning MIXED-EC
Interior
Interior Features Ceiling Fans(s), Crown Molding, Eat-in Kitchen, Open Floorplan, Solid Surface Counters, Solid Wood Cabinets, Split Bedroom, Tray Ceiling(s), Walk-In Closet(s), Window Treatments
Heating Central, Electric
Cooling Central Air
Flooring Carpet, Tile
Fireplace false
Appliance Dishwasher, Microwave, Range, Refrigerator
Laundry Inside, Laundry Room
Exterior
Exterior Feature Irrigation System, Lighting, Outdoor Kitchen, Sidewalk, Sliding Doors
Parking Features Driveway, Garage Door Opener
Garage Spaces 2.0
Community Features Deed Restrictions, Gated, Park, Playground, Sidewalks
Utilities Available BB/HS Internet Available, Cable Available, Electricity Available, Public, Water Available
View Trees/Woods
Roof Type Shingle
Porch Covered, Enclosed, Porch
Attached Garage true
Garage true
Private Pool No
Building
Lot Description In County, Sidewalk, Paved
Entry Level One
Foundation Slab
Lot Size Range Up to 10,889 Sq. Ft.
Sewer Public Sewer
Water Public
Structure Type Block,Stucco
New Construction false
Construction Status Appraisal,Inspections
Schools
Elementary Schools Wheatley Elem
Middle Schools Piedmont Lakes Middle
High Schools Ocoee High
Others
Pets Allowed Yes
HOA Fee Include Recreational Facilities
Senior Community No
Ownership Fee Simple
Monthly Total Fees $123
Acceptable Financing Cash, Conventional, VA Loan
Membership Fee Required Required
Listing Terms Cash, Conventional, VA Loan
Special Listing Condition None
Read Less Info
Want to know what your home might be worth? Contact us for a FREE valuation!

Our team is ready to help you sell your home for the highest possible price ASAP

© 2024 My Florida Regional MLS DBA Stellar MLS. All Rights Reserved.
Bought with SELLSTATE ULTIMATE REALTY
"Molly's job is to find and attract mastery-based agents to the office, protect the culture, and make sure everyone is happy! "







