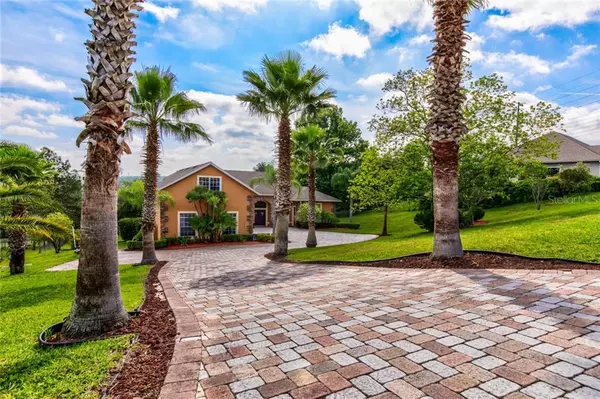$583,000
$599,000
2.7%For more information regarding the value of a property, please contact us for a free consultation.
4 Beds
5 Baths
3,602 SqFt
SOLD DATE : 06/29/2020
Key Details
Sold Price $583,000
Property Type Single Family Home
Sub Type Single Family Residence
Listing Status Sold
Purchase Type For Sale
Square Footage 3,602 sqft
Price per Sqft $161
Subdivision Lake Shepherd Victorian Estates Sub
MLS Listing ID G5028651
Sold Date 06/29/20
Bedrooms 4
Full Baths 3
Half Baths 2
Construction Status Appraisal,Financing,Inspections
HOA Y/N No
Year Built 2002
Annual Tax Amount $5,497
Lot Size 1.000 Acres
Acres 1.0
Lot Dimensions 150x238x175x331
Property Description
ENJOY YOUR SPECTACULAR VIEW WHILE RELAXING IN THE POOL. If the noise and grind of the city have you exhausted, then welcome to your dream home that is sure to be your much-earned stress reliever. Look forward to coming home to this unique custom home on your one-acre estate. Privacy and no HOA ensure your freedom and personal style. This wonderful open, bright, and airy home is ideal for entertaining or just relaxing with family and friends. The floor plan delightfully ties together the kitchen, family room, and lanai to create a cohesive flow of living areas. The oversized set of stackable doors reveal the splendor of Clermont’s beautiful rolling hills and amazing sunsets on the four-star resort style lanai and deck. This gorgeous outdoor retreat is an area that you will love spending time around or in the pool and heated spa. There is plenty of room for everyone to enjoy the spectacular view from the deck. Of course, the beauty of this inspiring custom home is evidenced from the moment you step through the double front doors and take in the expansive great room and fireplace framed by the incredible unobstructed views to the east. The gourmet kitchen welcomes the chef(s) in the family with the stainless-steel appliances, granite counter, upgraded cabinets, island, built in desk, and large breakfast nook. A master retreat with only the finest attributes. Double tray lighted ceiling, over sized walk-in closet, jetted tub, walk-thru spa shower, and double vanities. Ideal for a multi-generational family, this home has an in-law suite/apartment/office with outside entrance plus a large second floor bonus room/4th bedroom with bath. Naturally there's more waiting for you - surround sound system, 8" crown molding, beautiful built-ins, central vacuum system, 3-car garage, paver driveway, tiki hut, fenced backyard with fire pit and a 12x24 workshop shed. Your life has brought you to this place. Now a door has opened. Step through it and into this fantistic opportunity. Enjoy the breathtaking sunrises and have the heart of Clermont at your fingertips. Only 25 minutes to Orlando. Make an appointment today to see this amazing home!
Location
State FL
County Lake
Community Lake Shepherd Victorian Estates Sub
Zoning R-1
Rooms
Other Rooms Attic, Bonus Room, Breakfast Room Separate, Family Room, Formal Dining Room Separate, Inside Utility, Interior In-Law Suite
Interior
Interior Features Built-in Features, Ceiling Fans(s), Central Vaccum, Crown Molding, Eat-in Kitchen, High Ceilings, In Wall Pest System, Open Floorplan, Solid Surface Counters, Split Bedroom, Stone Counters, Tray Ceiling(s), Walk-In Closet(s)
Heating Central, Electric, Zoned
Cooling Central Air, Zoned
Flooring Carpet, Ceramic Tile, Wood
Fireplaces Type Gas, Family Room
Fireplace true
Appliance Built-In Oven, Convection Oven, Cooktop, Dishwasher, Disposal, Electric Water Heater, Kitchen Reverse Osmosis System, Microwave, Refrigerator, Trash Compactor, Water Filtration System, Water Softener
Laundry Inside, Laundry Room
Exterior
Exterior Feature Fence, French Doors, Irrigation System, Lighting, Rain Gutters, Sliding Doors
Garage Boat, Driveway, Garage Door Opener, Garage Faces Side, Oversized
Garage Spaces 3.0
Fence Chain Link
Pool Deck, Gunite, Heated, In Ground, Outside Bath Access, Screen Enclosure, Solar Heat, Tile
Utilities Available BB/HS Internet Available, Cable Available, Cable Connected, Electricity Connected, Public, Sprinkler Well, Street Lights
Waterfront false
View Mountain(s), Water
Roof Type Shingle
Porch Deck, Patio, Rear Porch, Screened
Parking Type Boat, Driveway, Garage Door Opener, Garage Faces Side, Oversized
Attached Garage true
Garage true
Private Pool Yes
Building
Lot Description Gentle Sloping, In County, Paved
Entry Level Two
Foundation Slab
Lot Size Range One + to Two Acres
Sewer Septic Tank
Water Well
Architectural Style Contemporary, Custom
Structure Type Block,Stone,Stucco
New Construction false
Construction Status Appraisal,Financing,Inspections
Schools
Middle Schools East Ridge Middle
High Schools Lake Minneola High
Others
Pets Allowed Yes
HOA Fee Include None
Senior Community No
Ownership Fee Simple
Acceptable Financing Cash, Conventional, VA Loan
Membership Fee Required None
Listing Terms Cash, Conventional, VA Loan
Special Listing Condition None
Read Less Info
Want to know what your home might be worth? Contact us for a FREE valuation!

Our team is ready to help you sell your home for the highest possible price ASAP

© 2024 My Florida Regional MLS DBA Stellar MLS. All Rights Reserved.
Bought with URBAN CITY REALTY LLC

"Molly's job is to find and attract mastery-based agents to the office, protect the culture, and make sure everyone is happy! "







