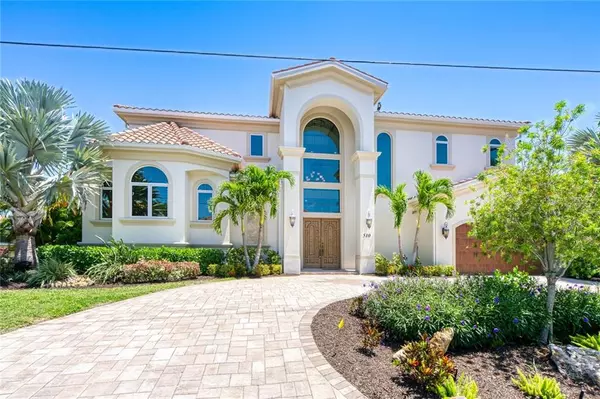$1,900,000
$1,950,000
2.6%For more information regarding the value of a property, please contact us for a free consultation.
5 Beds
7 Baths
4,389 SqFt
SOLD DATE : 09/18/2020
Key Details
Sold Price $1,900,000
Property Type Single Family Home
Sub Type Single Family Residence
Listing Status Sold
Purchase Type For Sale
Square Footage 4,389 sqft
Price per Sqft $432
Subdivision Country Club Shores Sec 02
MLS Listing ID N6110334
Sold Date 09/18/20
Bedrooms 5
Full Baths 6
Half Baths 1
Construction Status Financing,Inspections
HOA Fees $12/ann
HOA Y/N Yes
Year Built 2013
Annual Tax Amount $22,080
Lot Size 10,018 Sqft
Acres 0.23
Lot Dimensions 100x100x100x100
Property Description
Enjoy this custom Waterfront Home located in prestigious ‘Country Club Shores’ in Longboat Key. This lovely ‘Trophy’ home comes with an open style heated ‘Saltwater’ pool, Dock, 12,000 pound boat lift and Concrete Seawall. 100 ft of Canal frontage with access to Sarasota Bay & only 1 draw bridge to the Gulf of Mexico- World Glass Fishing, Boating and Sunbathing. Championship Golfing, Fine Dining and the Sarasota Arts and Culture. The Exterior has been professionally painted April of 2020. Paver circular driveway and a paver lanai beckon you home. Built is 2013 with all the Bells & Whistles. Entering the Home, you’ll feel the countless upgrades and warmth of fine woodworking, approximately 20-foot-high Chandelier and the elevator which goes from the garage level to the first & second Floors. The Spectacular Livingroom & Family room are open to the First-Class Gourmet Kitchen with everything you would expect and more from this well-appointed home. This includes Raised Wood Cabinets, Granite, Double Convection Ovens, Gas 6 burner Stove, expansive Breakfast Bar. The Hard Wood Floors, Tray Ceilings connect you to all living areas with Class. The Bedroom Layout with 5 large Master Suites will have family and guests alike thinking they are in a 5 Star Luxury Hotel. The Stunning Home is offered Furnished for your convenience. Call for your private showing.
Location
State FL
County Sarasota
Community Country Club Shores Sec 02
Zoning R4SF
Rooms
Other Rooms Attic, Bonus Room, Breakfast Room Separate, Family Room, Formal Dining Room Separate, Formal Living Room Separate, Inside Utility
Interior
Interior Features Attic Fan, Ceiling Fans(s), Central Vaccum, Crown Molding, Elevator, High Ceilings, Kitchen/Family Room Combo, Open Floorplan, Solid Surface Counters, Solid Wood Cabinets, Split Bedroom, Stone Counters, Tray Ceiling(s), Walk-In Closet(s), Window Treatments
Heating Central, Electric
Cooling Central Air
Flooring Ceramic Tile, Wood
Fireplaces Type Gas, Living Room
Fireplace true
Appliance Built-In Oven, Cooktop, Dishwasher, Disposal, Dryer, Electric Water Heater, Exhaust Fan, Freezer, Microwave, Range Hood, Refrigerator, Washer, Wine Refrigerator
Laundry Inside, Laundry Room
Exterior
Exterior Feature Balcony, French Doors, Irrigation System, Lighting, Rain Gutters, Sliding Doors, Sprinkler Metered
Garage Circular Driveway, Garage Door Opener
Garage Spaces 2.0
Pool Gunite, Heated, In Ground, Other, Salt Water
Utilities Available Electricity Connected, Phone Available, Propane, Sewer Connected, Sprinkler Meter
Waterfront true
Waterfront Description Canal - Saltwater
View Y/N 1
Water Access 1
Water Access Desc Canal - Saltwater,Intracoastal Waterway
View Pool, Water
Roof Type Tile
Porch Deck, Patio
Parking Type Circular Driveway, Garage Door Opener
Attached Garage true
Garage true
Private Pool Yes
Building
Lot Description FloodZone, City Limits, In County, Near Golf Course, Paved
Story 3
Entry Level Three Or More
Foundation Slab, Stem Wall
Lot Size Range Up to 10,889 Sq. Ft.
Sewer Public Sewer
Water Public
Architectural Style Spanish/Mediterranean
Structure Type Block,Concrete,Stucco
New Construction false
Construction Status Financing,Inspections
Others
Pets Allowed Yes
Senior Community No
Ownership Fee Simple
Monthly Total Fees $12
Acceptable Financing Cash, Conventional
Membership Fee Required Required
Listing Terms Cash, Conventional
Special Listing Condition None
Read Less Info
Want to know what your home might be worth? Contact us for a FREE valuation!

Our team is ready to help you sell your home for the highest possible price ASAP

© 2024 My Florida Regional MLS DBA Stellar MLS. All Rights Reserved.
Bought with COASTAL PROPERTIES GROUP

"Molly's job is to find and attract mastery-based agents to the office, protect the culture, and make sure everyone is happy! "







