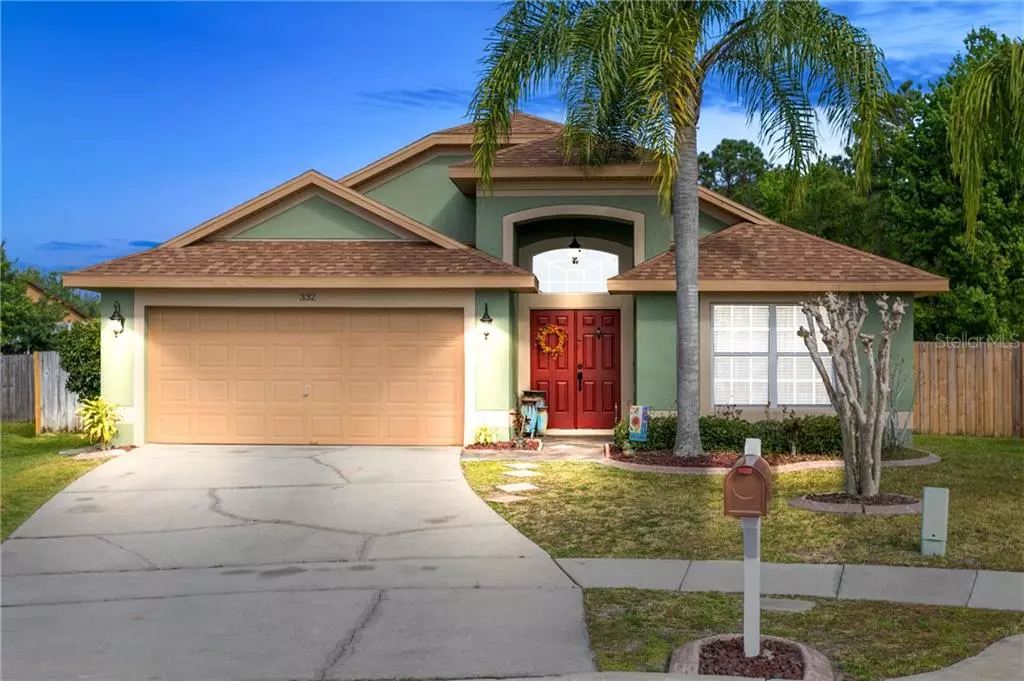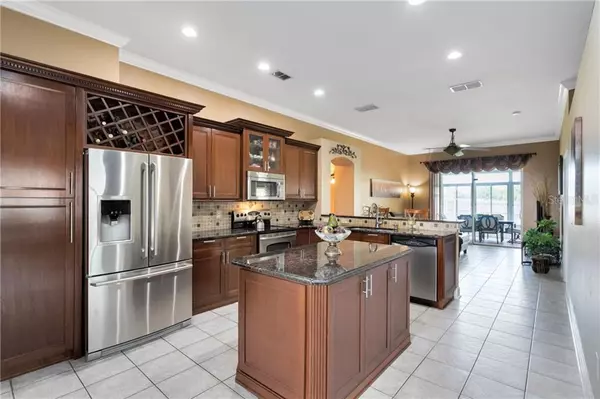$307,000
$314,900
2.5%For more information regarding the value of a property, please contact us for a free consultation.
3 Beds
2 Baths
1,807 SqFt
SOLD DATE : 07/02/2020
Key Details
Sold Price $307,000
Property Type Single Family Home
Sub Type Single Family Residence
Listing Status Sold
Purchase Type For Sale
Square Footage 1,807 sqft
Price per Sqft $169
Subdivision Fieldstream North
MLS Listing ID O5865185
Sold Date 07/02/20
Bedrooms 3
Full Baths 2
Construction Status Appraisal,Financing,Inspections
HOA Fees $28/ann
HOA Y/N Yes
Year Built 1999
Annual Tax Amount $1,819
Lot Size 10,018 Sqft
Acres 0.23
Property Description
Are you looking for a turnkey home, then you have arrived! This impeccably maintained home is loaded with upgrades. The backyard paradise is a bonus! It comes with a conservation lot in a culdesac (providing an abundance of privacy) The yard is completely fenced, accompanied by a large extended screened lanai, featuring sliding glass windows, solid insulated roof panels, and tiled flooring. The spacious backyard is perfect for anyone wanting to add a pool. Upgrades include 5 1/4" crown molding & baseboards, custom cherry wood 42" kitchen cabinetry, slide-out pantry, lazy susan, granite countertops, stainless steel appliances, stunning laminate flooring & tile, Frameless shower, granite counters & jacuzzi tub in master bath, new architectural roof shingles, and irrigation system. New Exterior Paint. Centrally located near 408, 417, 528, Waterford Lakes, UCF, Research Parkway & Lockheed Martin. The community also has a dog park and recreational park. Washer and Dryer do not convey
Location
State FL
County Orange
Community Fieldstream North
Zoning P-D
Rooms
Other Rooms Great Room
Interior
Interior Features Ceiling Fans(s), Crown Molding, Kitchen/Family Room Combo, Living Room/Dining Room Combo, Solid Wood Cabinets, Stone Counters, Walk-In Closet(s)
Heating Central, Electric
Cooling Central Air
Flooring Ceramic Tile, Laminate, Wood
Fireplace false
Appliance Cooktop, Dishwasher, Disposal, Microwave, Refrigerator
Laundry Inside, Laundry Room
Exterior
Exterior Feature Fence, Irrigation System, Sliding Doors
Garage Driveway
Garage Spaces 2.0
Community Features Playground, Sidewalks
Utilities Available Cable Connected, Electricity Connected, Public, Sewer Connected, Sprinkler Meter, Street Lights, Underground Utilities, Water Connected
Waterfront false
Roof Type Shingle
Parking Type Driveway
Attached Garage true
Garage true
Private Pool No
Building
Story 1
Entry Level One
Foundation Slab
Lot Size Range Up to 10,889 Sq. Ft.
Sewer Public Sewer
Water Public
Structure Type Block,Stucco
New Construction false
Construction Status Appraisal,Financing,Inspections
Schools
Elementary Schools Lawton Chiles Elem
Middle Schools Legacy Middle
High Schools University High
Others
Pets Allowed Yes
Senior Community No
Ownership Fee Simple
Monthly Total Fees $28
Acceptable Financing Cash, Conventional, FHA, VA Loan
Membership Fee Required Required
Listing Terms Cash, Conventional, FHA, VA Loan
Special Listing Condition None
Read Less Info
Want to know what your home might be worth? Contact us for a FREE valuation!

Our team is ready to help you sell your home for the highest possible price ASAP

© 2024 My Florida Regional MLS DBA Stellar MLS. All Rights Reserved.
Bought with REAL ESTATE PROS

"Molly's job is to find and attract mastery-based agents to the office, protect the culture, and make sure everyone is happy! "







