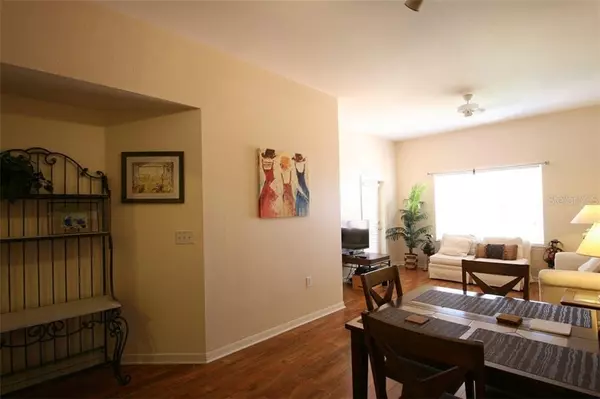$378,000
$380,000
0.5%For more information regarding the value of a property, please contact us for a free consultation.
2 Beds
2 Baths
1,128 SqFt
SOLD DATE : 07/20/2020
Key Details
Sold Price $378,000
Property Type Condo
Sub Type Condominium
Listing Status Sold
Purchase Type For Sale
Square Footage 1,128 sqft
Price per Sqft $335
Subdivision Madison At St Pete
MLS Listing ID U8087690
Sold Date 07/20/20
Bedrooms 2
Full Baths 2
Condo Fees $681
Construction Status Inspections
HOA Y/N No
Year Built 2002
Annual Tax Amount $6,794
Lot Size 1.820 Acres
Acres 1.82
Property Description
DOWNTOWN ST. PETE TOP FLOOR END UNIT CONDO, building was Featured in Southern Living Magazine...2 Bedroom/2 bath...SPLIT BEDROOM FLOOR PLAN features 2 MASTER SUITES with Walk In Closets...Resort style living in the Heart of Downtown St. Petersburg. Access to shared fitness center and Community Room....You can walk to restaurants and enjoy the night life or relax with friends cooking your own scrumptious meal on the outdoor gas grills in the courtyard surrounded by serene tropical views. Gather around the outdoor fireplace on cool nights with a wine or sit under the gazebo and read a book on a beautiful sunny day! The Madison has it all. Want more? Get into shape in the fitness center or take a swim in the heated pool. WOW! After a busy day or a workout relax in the soothing Jacuzzi. Want to plan a social event? You can reserve the Social room equipped with a working kitchen. Walk to Shopping, Cultural Events, Movie theaters at The Sundial, and Performing Arts. Publix Grocery and CVS Pharmacy are only a block away. Close to The University of South Florida, Albert Whitted Airport, The Rays Baseball and Rowdies Soccer fields, Bayfront & John Hopkins Hospital. Inside Laundry room. PET FRIENDLY. ONE UNDER BUILDING SECURE PARKING SPACE. Basic Cable and High Speed Internet included in Condo Fee. Buyer to verify room measurements.
Location
State FL
County Pinellas
Community Madison At St Pete
Direction S
Rooms
Other Rooms Inside Utility, Storage Rooms
Interior
Interior Features Ceiling Fans(s), High Ceilings, Living Room/Dining Room Combo, Open Floorplan, Split Bedroom, Walk-In Closet(s)
Heating Central, Electric
Cooling Central Air
Flooring Tile, Wood
Furnishings Negotiable
Fireplace false
Appliance Dishwasher, Disposal, Dryer, Electric Water Heater, Microwave, Range, Refrigerator, Washer
Laundry Inside, Laundry Room
Exterior
Exterior Feature Balcony, Irrigation System, Lighting, Outdoor Grill, Outdoor Shower, Sidewalk, Storage
Garage Assigned, Garage Door Opener, Garage Faces Side, Under Building
Garage Spaces 1.0
Community Features Fitness Center, Gated, Pool, Sidewalks, Wheelchair Access
Utilities Available BB/HS Internet Available, Cable Connected, Electricity Connected, Public, Sewer Connected, Street Lights
Amenities Available Clubhouse, Elevator(s), Fitness Center, Gated, Lobby Key Required, Spa/Hot Tub
Waterfront false
View Pool
Roof Type Tile
Parking Type Assigned, Garage Door Opener, Garage Faces Side, Under Building
Attached Garage true
Garage true
Private Pool No
Building
Lot Description City Limits, Near Public Transit, Street One Way, Paved
Story 4
Entry Level One
Foundation Slab
Lot Size Range One + to Two Acres
Sewer Public Sewer
Water Public
Architectural Style Courtyard
Structure Type Block,Metal Frame,Stucco,Wood Frame
New Construction false
Construction Status Inspections
Others
Pets Allowed Breed Restrictions, Yes
HOA Fee Include Cable TV,Common Area Taxes,Pool,Escrow Reserves Fund,Insurance,Internet,Maintenance Structure,Maintenance Grounds,Management,Pool,Sewer,Trash,Water
Senior Community No
Pet Size Extra Large (101+ Lbs.)
Ownership Condominium
Monthly Total Fees $681
Acceptable Financing Cash, Conventional
Membership Fee Required Required
Listing Terms Cash, Conventional
Num of Pet 2
Special Listing Condition None
Read Less Info
Want to know what your home might be worth? Contact us for a FREE valuation!

Our team is ready to help you sell your home for the highest possible price ASAP

© 2024 My Florida Regional MLS DBA Stellar MLS. All Rights Reserved.
Bought with RE/MAX METRO

"Molly's job is to find and attract mastery-based agents to the office, protect the culture, and make sure everyone is happy! "







