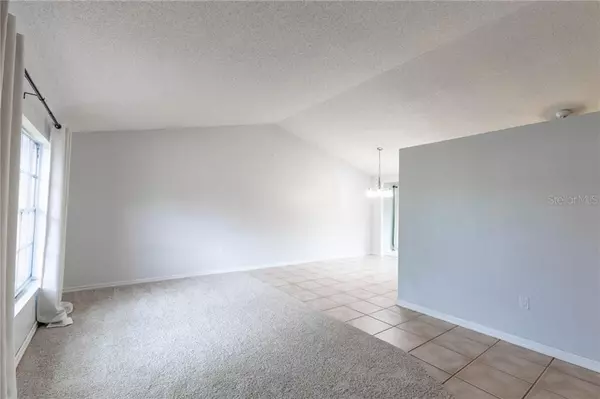$162,000
$159,000
1.9%For more information regarding the value of a property, please contact us for a free consultation.
2 Beds
2 Baths
1,328 SqFt
SOLD DATE : 09/04/2020
Key Details
Sold Price $162,000
Property Type Single Family Home
Sub Type Single Family Residence
Listing Status Sold
Purchase Type For Sale
Square Footage 1,328 sqft
Price per Sqft $121
Subdivision Seven Spgs Homes
MLS Listing ID U8091749
Sold Date 09/04/20
Bedrooms 2
Full Baths 2
Construction Status Appraisal,Financing,Inspections
HOA Y/N No
Year Built 1979
Annual Tax Amount $1,729
Lot Size 6,098 Sqft
Acres 0.14
Lot Dimensions 100 x 60
Property Description
Very spacious 2 bedroom, 2 bath, 2 car garage home in the highly desirable Seven Springs neighborhood. The front door opens to a family room featuring brand new carpet, new window treatments and rods with vaulted ceilings, creating a clean and airy atmosphere. An open kitchen sits in the heart of the home and overlooks the adjoining dining room, perfect for entertaining. The oversized Florida room provides the additional space for an office, a playroom or media room with sliders to the outdoors. The Master bedroom includes new carpet and faux wood blinds with a walk-in closet and plenty of storage. The ensuite bathroom has been updated with a glass enclosed shower with an accent tile inlay and updated vanity, toilet and fixtures. The remaining bedroom is neutrally carpeted and painted to match. The second full bathroom has a tub/shower combo with an updated vanity and light fixture. An indoor laundry room with new washer and dryer are included for your convenience. Enjoy entertaining family and friends in your fenced backyard or relax on the fully screened and covered patio. The grass space can be converted to an area for kids, pets or even a garden. Additional features include: a brand new AC unit, updated Rheem water heater in 2015, a water softener and work bench in garage. Nestled within a short distance from the Medical Center of Trinity, The Village at Mitchell Ranch shopping mall, Starkey Park, restaurants and the sought after A-rated Seven Springs Middle and J.W. Mitchell High School. Call today to schedule a private showing in person – or even virtually!
Location
State FL
County Pasco
Community Seven Spgs Homes
Zoning R4
Rooms
Other Rooms Family Room, Florida Room, Inside Utility
Interior
Interior Features Ceiling Fans(s), Thermostat, Vaulted Ceiling(s), Walk-In Closet(s), Window Treatments
Heating Electric
Cooling Central Air
Flooring Carpet, Ceramic Tile, Vinyl
Furnishings Unfurnished
Fireplace false
Appliance Dishwasher, Disposal, Dryer, Electric Water Heater, Range, Refrigerator, Washer, Water Softener
Laundry Laundry Room
Exterior
Exterior Feature Fence, Rain Gutters, Sidewalk, Sliding Doors
Garage Driveway
Garage Spaces 2.0
Fence Chain Link, Wood
Utilities Available BB/HS Internet Available, Cable Available, Electricity Connected, Public, Street Lights
Waterfront false
Roof Type Shingle
Porch Front Porch, Rear Porch, Screened
Parking Type Driveway
Attached Garage true
Garage true
Private Pool No
Building
Lot Description FloodZone, City Limits, In County, Level, Near Public Transit, Sidewalk, Paved
Entry Level One
Foundation Slab
Lot Size Range Up to 10,889 Sq. Ft.
Sewer Public Sewer
Water Public
Architectural Style Florida
Structure Type Block,Stucco
New Construction false
Construction Status Appraisal,Financing,Inspections
Schools
Elementary Schools Seven Springs Elementary-Po
Middle Schools Seven Springs Middle-Po
High Schools J.W. Mitchell High-Po
Others
Pets Allowed Yes
Senior Community No
Pet Size Extra Large (101+ Lbs.)
Ownership Fee Simple
Acceptable Financing Cash, Conventional, FHA, VA Loan
Membership Fee Required None
Listing Terms Cash, Conventional, FHA, VA Loan
Num of Pet 10+
Special Listing Condition None
Read Less Info
Want to know what your home might be worth? Contact us for a FREE valuation!

Our team is ready to help you sell your home for the highest possible price ASAP

© 2024 My Florida Regional MLS DBA Stellar MLS. All Rights Reserved.
Bought with CHARLES RUTENBERG REALTY INC

"Molly's job is to find and attract mastery-based agents to the office, protect the culture, and make sure everyone is happy! "







