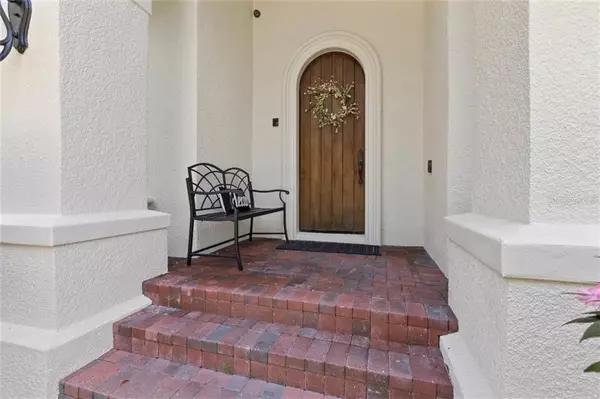$1,060,000
$1,099,000
3.5%For more information regarding the value of a property, please contact us for a free consultation.
4 Beds
4 Baths
3,927 SqFt
SOLD DATE : 10/15/2020
Key Details
Sold Price $1,060,000
Property Type Single Family Home
Sub Type Single Family Residence
Listing Status Sold
Purchase Type For Sale
Square Footage 3,927 sqft
Price per Sqft $269
Subdivision Keenes Pointe
MLS Listing ID S5037827
Sold Date 10/15/20
Bedrooms 4
Full Baths 4
Construction Status Financing
HOA Fees $240/ann
HOA Y/N Yes
Year Built 2006
Annual Tax Amount $9,978
Lot Size 0.430 Acres
Acres 0.43
Property Description
Beautiful Custom Mediterranean Home located in the Luxury Golf community of Keene's Pointe. It has been recently remodeled with a very unique style between modern and traditional elegance offering a peaceful atmosphere full of natural light, perfectly blended with a resort-style backyard for everyone to enjoy. The Kitchen is one of this home's centerpieces, featuring quartzite counters, top of the line stainless-steel appliances, a new wine fridge in the butler's pantry, custom cabinetry in a very open space that makes it perfect for family and friends to get together. This House has 4 Bedrooms and 4 full bathrooms, a nice office with stylish built-ins and a bonus room upstairs that could easily be transformed in a 5th bedroom or game room. The beautifully decorated and spacious Master Suite with cozy sitting area has a large master bath and an adjacent flex bonus room currently used as a gym with a wet bar and a built-in fridge, great for working out and relaxing. THE BACKYARD… is one of the greatest spaces in this home, it features a large pool and oversized jacuzzi with an expansive paved area both covered and open, a great summer kitchen and plenty of yard left for fun including a putting green! The garages can fit up to 4 cars - 1 standard and 1 tandem garage (long enough to hold a boat). Don't miss out on this ready to move-in single family home freshly painted in 2020, full of upgrades and recent renovations. ( Kitchen remodeled in 2019, New carpets in bedrooms 2020, New pool pump 2020, New AC installed in 2018, New tankless water heater installed in 2020, commercial grade roofing underlayment & an attic radiant barrier, RV 30 amp connection). Keene's Pointe is more than an upscale community, it is a lifestyle for you and your family. See attachment for all the upgrades.
Location
State FL
County Orange
Community Keenes Pointe
Zoning P-D
Rooms
Other Rooms Bonus Room, Breakfast Room Separate, Den/Library/Office
Interior
Interior Features Built-in Features, Ceiling Fans(s), Dry Bar, Solid Wood Cabinets, Stone Counters, Thermostat, Walk-In Closet(s), Window Treatments
Heating Central, Electric
Cooling Central Air
Flooring Carpet, Wood
Fireplaces Type Gas, Living Room, Master Bedroom
Fireplace true
Appliance Dishwasher, Disposal, Dryer, Electric Water Heater, Gas Water Heater, Microwave, Range, Range Hood, Refrigerator, Washer, Wine Refrigerator
Laundry Laundry Room
Exterior
Exterior Feature Irrigation System, Outdoor Grill, Outdoor Shower, Sidewalk
Garage Spaces 4.0
Pool Deck, Heated, In Ground, Lighting
Community Features Boat Ramp, Fishing, Gated, Golf Carts OK, Golf, Park, Playground, Sidewalks
Utilities Available Cable Available, Cable Connected, Electricity Available, Electricity Connected, Natural Gas Connected, Street Lights, Water Available, Water Connected
Amenities Available Basketball Court, Boat Slip, Gated, Golf Course, Park, Playground
View Pool
Roof Type Tile
Porch Deck
Attached Garage true
Garage true
Private Pool Yes
Building
Lot Description Corner Lot
Entry Level Two
Foundation Slab
Lot Size Range 1/4 to less than 1/2
Sewer Septic Tank
Water Public, Well
Architectural Style Spanish/Mediterranean
Structure Type Block
New Construction false
Construction Status Financing
Schools
Elementary Schools Windermere Elem
Middle Schools Bridgewater Middle
High Schools Windermere High School
Others
Pets Allowed Yes
HOA Fee Include 24-Hour Guard
Senior Community No
Ownership Fee Simple
Monthly Total Fees $240
Acceptable Financing Cash, Conventional
Membership Fee Required Required
Listing Terms Cash, Conventional
Special Listing Condition None
Read Less Info
Want to know what your home might be worth? Contact us for a FREE valuation!

Our team is ready to help you sell your home for the highest possible price ASAP

© 2025 My Florida Regional MLS DBA Stellar MLS. All Rights Reserved.
Bought with COLDWELL BANKER REALTY
"Molly's job is to find and attract mastery-based agents to the office, protect the culture, and make sure everyone is happy! "







