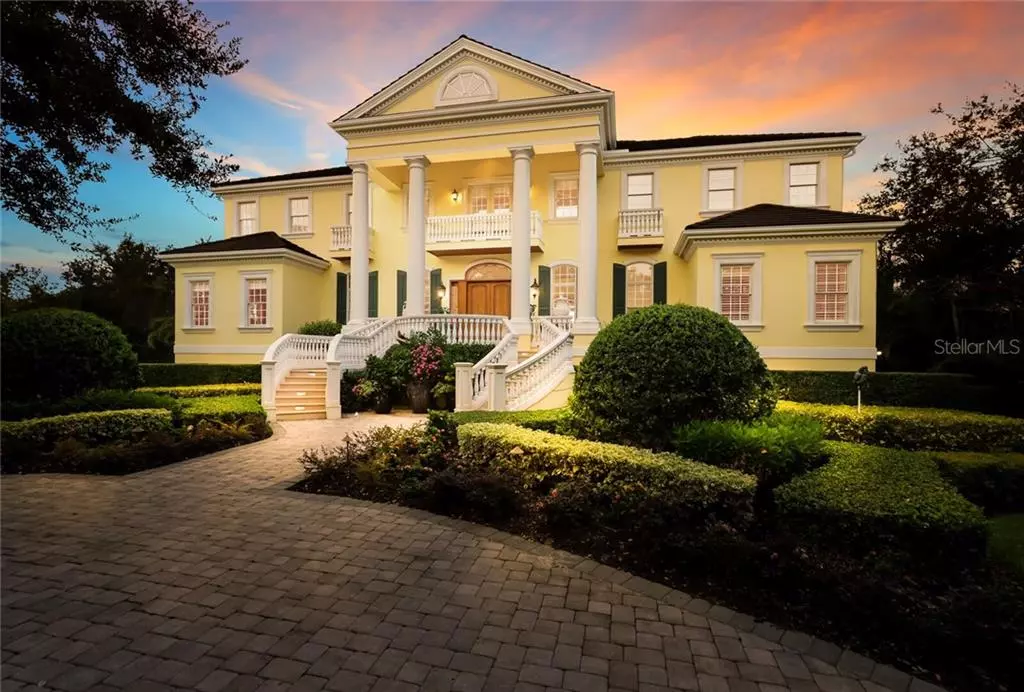$2,775,000
$2,790,000
0.5%For more information regarding the value of a property, please contact us for a free consultation.
5 Beds
9 Baths
6,881 SqFt
SOLD DATE : 09/30/2020
Key Details
Sold Price $2,775,000
Property Type Single Family Home
Sub Type Single Family Residence
Listing Status Sold
Purchase Type For Sale
Square Footage 6,881 sqft
Price per Sqft $403
Subdivision Oaks
MLS Listing ID A4475272
Sold Date 09/30/20
Bedrooms 5
Full Baths 6
Half Baths 3
Construction Status Inspections
HOA Fees $175
HOA Y/N Yes
Year Built 2005
Annual Tax Amount $29,346
Lot Size 0.670 Acres
Acres 0.67
Property Description
Behold color-soaked sunsets, sparkling Little Sarasota Bay views and endless privacy overlooking the preserve. This rare and exquisite residence of architectural excellency located in the premier gated community of The Oaks Bayside is one to marvel with custom upgrades throughout. An inviting circular driveway greets you upon arrival to a grand double stairway entrance. Rich accents, beautiful cathedral ceilings, and plenty of large windows are among many natural elements of this over 6,800 SF home that introduce a peaceful, indoor-outdoor feeling throughout. The gourmet chef’s kitchen, equipped with professional-grade appliances, granite countertops and ample cabinetry open to a family room complete with a full bar area and breakfast nook to continue the ease of entertaining. A lavish master suite features dual master bathrooms and two expansive walk in closets. There is an additional master suite on the second floor and plenty of guest rooms with ensuite baths as well.
Take in the incredible view from the patio, featuring a fully equipped kitchen, infinity-edge pool and spa that allow for year round enjoyment. Additional highlights include a 3 stop elevator, a self contained in-law suite on the ground level, central vac, whole-house generator, formal office, reading nook and more. This is a true lifestyle community at The Oaks - golf, tennis, top rated dining, fitness. A rare fusion of luxury, location and lifestyle – perfection is found at 136 Osprey Point Drive.
Location
State FL
County Sarasota
Community Oaks
Zoning RSF1
Rooms
Other Rooms Breakfast Room Separate, Den/Library/Office, Formal Dining Room Separate, Formal Living Room Separate, Inside Utility, Interior In-Law Suite, Storage Rooms
Interior
Interior Features Cathedral Ceiling(s), Ceiling Fans(s), Elevator, Kitchen/Family Room Combo, Stone Counters, Walk-In Closet(s), Wet Bar, Window Treatments
Heating Central
Cooling Central Air
Flooring Tile, Wood
Fireplaces Type Gas, Living Room
Fireplace true
Appliance Bar Fridge, Dishwasher, Dryer, Microwave, Range, Range Hood, Refrigerator, Washer, Wine Refrigerator
Laundry Laundry Room
Exterior
Exterior Feature Awning(s), Balcony, French Doors, Lighting, Outdoor Grill, Outdoor Kitchen
Garage Driveway, Garage Door Opener, Garage Faces Side, Ground Level, Off Street, Oversized, Workshop in Garage
Garage Spaces 4.0
Pool In Ground, Lighting
Community Features Association Recreation - Owned, Buyer Approval Required, Deed Restrictions, Fitness Center, Gated, Golf, Pool, Tennis Courts, Water Access, Waterfront
Utilities Available BB/HS Internet Available, Cable Connected, Electricity Connected, Public, Sewer Connected, Water Connected
Amenities Available Clubhouse, Dock, Fitness Center, Gated, Golf Course, Pickleball Court(s), Pool, Recreation Facilities, Security, Tennis Court(s)
Waterfront false
View Y/N 1
View Water
Roof Type Concrete
Porch Covered, Deck, Front Porch, Porch, Rear Porch
Parking Type Driveway, Garage Door Opener, Garage Faces Side, Ground Level, Off Street, Oversized, Workshop in Garage
Attached Garage true
Garage true
Private Pool Yes
Building
Lot Description Conservation Area
Story 3
Entry Level Three Or More
Foundation Stem Wall
Lot Size Range 1/2 to less than 1
Sewer Public Sewer
Water Public
Structure Type Stucco
New Construction false
Construction Status Inspections
Schools
Elementary Schools Laurel Nokomis Elementary
Middle Schools Laurel Nokomis Middle
High Schools Venice Senior High
Others
Pets Allowed Yes
HOA Fee Include 24-Hour Guard,Common Area Taxes,Management,Recreational Facilities,Security
Senior Community No
Pet Size Extra Large (101+ Lbs.)
Ownership Fee Simple
Monthly Total Fees $350
Acceptable Financing Cash, Conventional
Membership Fee Required Required
Listing Terms Cash, Conventional
Num of Pet 2
Special Listing Condition None
Read Less Info
Want to know what your home might be worth? Contact us for a FREE valuation!

Our team is ready to help you sell your home for the highest possible price ASAP

© 2024 My Florida Regional MLS DBA Stellar MLS. All Rights Reserved.
Bought with LE GRANDE REALTY INC

"Molly's job is to find and attract mastery-based agents to the office, protect the culture, and make sure everyone is happy! "







