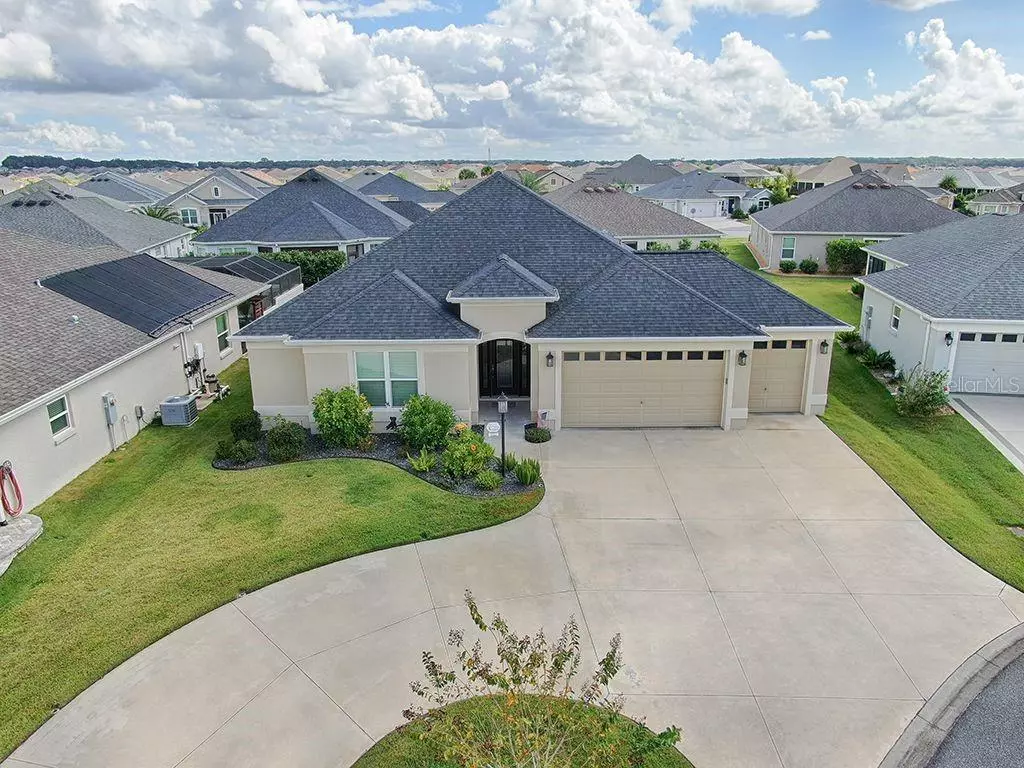$475,000
$485,000
2.1%For more information regarding the value of a property, please contact us for a free consultation.
3 Beds
3 Baths
2,231 SqFt
SOLD DATE : 02/09/2021
Key Details
Sold Price $475,000
Property Type Single Family Home
Sub Type Single Family Residence
Listing Status Sold
Purchase Type For Sale
Square Footage 2,231 sqft
Price per Sqft $212
Subdivision Villages/Fruitland Park Un 37
MLS Listing ID G5035255
Sold Date 02/09/21
Bedrooms 3
Full Baths 2
Half Baths 1
Construction Status Inspections
HOA Y/N No
Year Built 2017
Annual Tax Amount $6,776
Lot Size 8,712 Sqft
Acres 0.2
Property Description
MOTIVATED SELLER!! This PRISTINE BRIDGEPORT Designer with EXPANDED LANAI on a cul-de-sac lot in the Village of Pine Ridge is exceptionally wonderful!! With 3 true bedrooms, 2 ½ baths, custom California closet organizers and exquisite upgrades, this home is certain to make the top of your list!! The garage, including golf car garage, has high 9’4” ceilings for the convenience of hanging bikes/canoes or other items and has lots of cabinets for extra storage. It also has a hidden outlet for recharging an electric golf car. The living room is adorned with a BAMBOO HOTEL CHIC WAVE WALL! The kitchen has elegant, no maintenance QUARTZ COUNTERS and coordinating 3 DIMENSIONAL TILE BACKSPLASH! There is a diagram available from T&D showing there is ROOM FOR A POOL! The gutters are a larger 5” and the upgraded baseboards are 5 ¼ “ high. There’s plenty of parking in the CIRCULAR DRIVEWAY! The location is fabulous with just a short ride to Colony shopping plaza, neighborhood Walmart, Belle Glade Country Club, Sumter Landing Square and Brownwood Square! The 2018 GAS YAMAHA 4 seater Golf Car purchased new in 2019 in immaculate condition, and the furniture is also available separately. THIS HOME IS STUNNING! Come see it soon!!
Location
State FL
County Lake
Community Villages/Fruitland Park Un 37
Zoning RESIDENTIA
Interior
Interior Features Ceiling Fans(s), Eat-in Kitchen, High Ceilings, Open Floorplan, Solid Wood Cabinets, Stone Counters, Thermostat, Tray Ceiling(s), Walk-In Closet(s), Window Treatments
Heating Central, Electric
Cooling Central Air
Flooring Carpet, Ceramic Tile
Fireplace false
Appliance Dishwasher, Disposal, Dryer, Electric Water Heater, Microwave, Range, Refrigerator, Washer
Exterior
Exterior Feature Irrigation System, Sliding Doors, Sprinkler Metered
Garage Spaces 2.0
Community Features Association Recreation - Owned, Deed Restrictions, Gated, Golf Carts OK, Golf, Pool
Utilities Available Cable Available, Electricity Connected, Public, Sewer Connected, Sprinkler Meter, Underground Utilities, Water Connected
Waterfront false
Roof Type Shingle
Attached Garage true
Garage true
Private Pool No
Building
Entry Level One
Foundation Slab
Lot Size Range 0 to less than 1/4
Sewer Public Sewer
Water Public
Structure Type Block,Stucco
New Construction false
Construction Status Inspections
Others
Pets Allowed Yes
Senior Community Yes
Pet Size Medium (36-60 Lbs.)
Ownership Fee Simple
Monthly Total Fees $162
Acceptable Financing Cash, Conventional, FHA, VA Loan
Listing Terms Cash, Conventional, FHA, VA Loan
Num of Pet 2
Special Listing Condition None
Read Less Info
Want to know what your home might be worth? Contact us for a FREE valuation!

Our team is ready to help you sell your home for the highest possible price ASAP

© 2024 My Florida Regional MLS DBA Stellar MLS. All Rights Reserved.
Bought with REALTY EXECUTIVES IN THE VILLA

"Molly's job is to find and attract mastery-based agents to the office, protect the culture, and make sure everyone is happy! "







