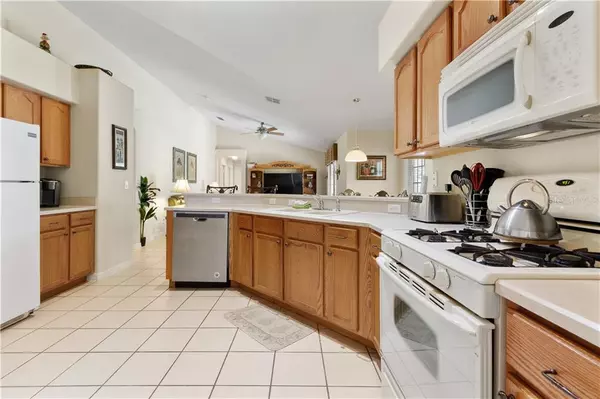$335,000
$340,000
1.5%For more information regarding the value of a property, please contact us for a free consultation.
6 Beds
3 Baths
2,294 SqFt
SOLD DATE : 07/30/2020
Key Details
Sold Price $335,000
Property Type Single Family Home
Sub Type Single Family Residence
Listing Status Sold
Purchase Type For Sale
Square Footage 2,294 sqft
Price per Sqft $146
Subdivision Orange Tree Ph 04 Lt 401 Being In 15-24-2
MLS Listing ID G5030837
Sold Date 07/30/20
Bedrooms 6
Full Baths 3
Construction Status Appraisal,Financing,Inspections
HOA Fees $41/ann
HOA Y/N Yes
Year Built 2004
Annual Tax Amount $3,934
Lot Size 8,712 Sqft
Acres 0.2
Lot Dimensions 75x115x75x115
Property Description
A MUST SEE IN ORANGE TREE! Take a look at this beautiful 6-bedroom/3-bath POOL home with 2,294 sq. ft. of living space. This home is being sold completely furnished and was previously on a short-term rental program but would make an excellent vacation home or single-family residence. Enjoy a spacious floorplan with formal living and dining rooms along with a large family room making this the perfect home for entertaining your friends and family. The kitchen is at the center of the home and offers plenty of beautiful cabinetry for storage, a pantry, and both a breakfast bar and breakfast nook for casual dining. The bedrooms are nicely spaced throughout the home offering plenty of privacy for everyone. The master is at the front of the home and features French doors leading to the pool along with his/hers closets. The adjoining master bath feels like a spa retreat with a walk-in shower, dual vanities, and a large garden tub accented by a window for natural light. Two more bedrooms and a guest bath are located in the center of the home, and three more bedrooms are at the back of the home near the pool bath. All bedrooms are nicely sized and very cozy. Access the beautiful South facing pool through multiple doors in the home and enjoy a private retreat with a partially shaded lanai. This is the perfect home to host a poolside BBQ, or you can spend a quiet evening relaxing in the private spa. The garage has been converted to a recreation room that offers pool, ping pong and foosball for those with a competitive spirit. Enjoy living in Orange Tree which offers a low annual HOA, two playgrounds, tennis courts, pickleball courts, a soccer field and walking trails. Located on HWY 27, this home is within 15 minutes to Disney with easy access to shopping, dining, schools, and much more. Call us today for your private showing!
Location
State FL
County Lake
Community Orange Tree Ph 04 Lt 401 Being In 15-24-2
Zoning PUD
Rooms
Other Rooms Family Room, Formal Dining Room Separate
Interior
Interior Features Built-in Features, Ceiling Fans(s), High Ceilings, Kitchen/Family Room Combo, Living Room/Dining Room Combo, Split Bedroom, Thermostat, Vaulted Ceiling(s), Walk-In Closet(s)
Heating Central, Electric
Cooling Central Air
Flooring Carpet, Tile
Fireplace false
Appliance Dishwasher, Disposal, Dryer, Microwave, Range, Refrigerator, Washer
Laundry Inside, In Kitchen, Laundry Room
Exterior
Exterior Feature French Doors, Irrigation System, Lighting, Sidewalk
Garage Driveway, Garage Door Opener
Garage Spaces 2.0
Pool Child Safety Fence, Heated, In Ground, Screen Enclosure
Community Features Deed Restrictions, Playground, Tennis Courts
Utilities Available Cable Available, Cable Connected, Electricity Available, Electricity Connected, Phone Available, Public, Sewer Connected, Water Available, Water Connected
Amenities Available Playground, Tennis Court(s)
Waterfront false
View Pool, Trees/Woods
Roof Type Shingle
Porch Covered, Enclosed, Patio, Screened
Parking Type Driveway, Garage Door Opener
Attached Garage true
Garage true
Private Pool Yes
Building
Lot Description In County, Level, Sidewalk, Paved, Unincorporated
Story 1
Entry Level One
Foundation Slab
Lot Size Range Up to 10,889 Sq. Ft.
Sewer Public Sewer
Water Public
Structure Type Block,Stucco
New Construction false
Construction Status Appraisal,Financing,Inspections
Schools
Elementary Schools Sawgrass Bay Elementary
Middle Schools Windy Hill Middle
High Schools East Ridge High
Others
Pets Allowed Yes
Senior Community No
Ownership Fee Simple
Monthly Total Fees $41
Acceptable Financing Cash, Conventional, FHA, USDA Loan, VA Loan
Membership Fee Required Required
Listing Terms Cash, Conventional, FHA, USDA Loan, VA Loan
Special Listing Condition None
Read Less Info
Want to know what your home might be worth? Contact us for a FREE valuation!

Our team is ready to help you sell your home for the highest possible price ASAP

© 2024 My Florida Regional MLS DBA Stellar MLS. All Rights Reserved.
Bought with RE/MAX 200 REALTY

"Molly's job is to find and attract mastery-based agents to the office, protect the culture, and make sure everyone is happy! "







