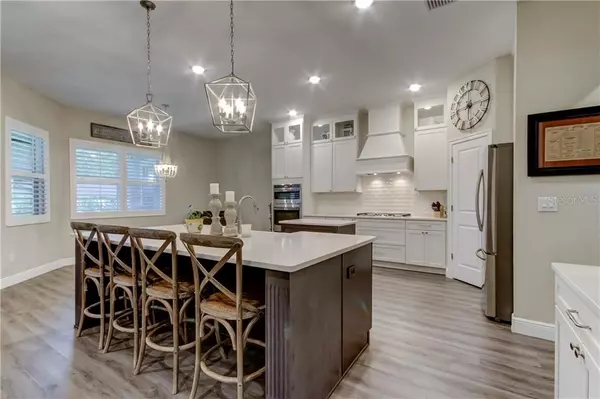$518,000
$522,500
0.9%For more information regarding the value of a property, please contact us for a free consultation.
4 Beds
4 Baths
3,037 SqFt
SOLD DATE : 10/01/2020
Key Details
Sold Price $518,000
Property Type Single Family Home
Sub Type Single Family Residence
Listing Status Sold
Purchase Type For Sale
Square Footage 3,037 sqft
Price per Sqft $170
Subdivision Darby Lake
MLS Listing ID U8092077
Sold Date 10/01/20
Bedrooms 4
Full Baths 3
Half Baths 1
HOA Fees $97/ann
HOA Y/N Yes
Year Built 2019
Annual Tax Amount $1,375
Lot Size 0.450 Acres
Acres 0.45
Lot Dimensions 139.77x139
Property Description
STILL ENTERTAINING SHOWINGS! Welcome home to this incredible custom 2019 built estate in the coveted, gated, community of Darby Lakes! This is one of those homes you immediately fall in love with. Carefully designed and crafted with high end appointments at every turn. The home flows effortlessly throughout with an open design, split bedroom floor-plan and separate bonus room that could easily be utilized as an office, gym, or 5th bedroom. The kitchen is a Chefs dream and perfect for entertaining boasting a sprawling quartz island with seating, separate butchers block, eat in breakfast nook, shaker soft-close cabinetry and drawers, and all stainless steel appliances. Top this off with a convenient food pantry, and gas range with custom drop down hood. The great room is vast with an 11 ft tray ceiling, recessed can lighting, surround sound, and french doors that open up to the back patio. The Master is expansive with his and her walk-in closets. Escape to your spa worthy and accommodating Master en-suite. Soaking tub, porcelain tile, quartz counter-tops, dual sink and vanities, and separate walk in shower will please the most discerning. The home has been upgraded with low-e, hurricane grade windows adorned with plantation shutters. Range, bbq grill, and hot water heater are all powered with natural gas. The backyard is completely fenced in with built in irrigation and plenty of room for a pool or large detached workshop. The three car garage provides great storage space without sacrificing parking. This rare estate is ideally located near beautiful Tampa Bay and all it has to offer without the hefty price-tag! Community features a fishing pier as well as a nearby boat launch. A short drive to downtown Tampa, MacDill Airforce Base, professional stadiums, high end shopping, restaurants, and our world famous beaches.
Location
State FL
County Hillsborough
Community Darby Lake
Zoning RSC-3
Rooms
Other Rooms Bonus Room, Inside Utility
Interior
Interior Features Cathedral Ceiling(s), Ceiling Fans(s), Eat-in Kitchen, High Ceilings, Open Floorplan, Solid Surface Counters, Split Bedroom, Stone Counters, Thermostat, Tray Ceiling(s), Walk-In Closet(s), Window Treatments
Heating Central, Electric
Cooling Central Air
Flooring Laminate, Tile, Vinyl
Fireplace false
Appliance Built-In Oven, Cooktop, Dishwasher, Disposal, Dryer, Freezer, Gas Water Heater, Microwave, Range, Range Hood, Refrigerator, Washer
Laundry Inside, Laundry Room
Exterior
Exterior Feature Fence, Sidewalk, Sprinkler Metered
Garage Driveway, Garage Door Opener, Garage Faces Side
Garage Spaces 3.0
Fence Vinyl
Community Features Deed Restrictions, Water Access
Utilities Available Cable Available, Cable Connected, Electricity Available, Electricity Connected, Natural Gas Available, Natural Gas Connected, Sprinkler Meter, Street Lights, Water Available, Water Connected
Amenities Available Dock, Fence Restrictions, Gated
Waterfront false
Water Access 1
Water Access Desc Lake
Roof Type Shingle
Porch Patio
Parking Type Driveway, Garage Door Opener, Garage Faces Side
Attached Garage true
Garage true
Private Pool No
Building
Lot Description Sidewalk
Entry Level One
Foundation Slab
Lot Size Range 1/4 to less than 1/2
Sewer Septic Tank
Water Public
Architectural Style Traditional
Structure Type Block
New Construction false
Schools
Elementary Schools Lopez-Hb
Middle Schools Burnett-Hb
High Schools Strawberry Crest High School
Others
Pets Allowed Yes
Senior Community No
Ownership Fee Simple
Monthly Total Fees $97
Acceptable Financing Cash, Conventional, FHA, VA Loan
Membership Fee Required Required
Listing Terms Cash, Conventional, FHA, VA Loan
Special Listing Condition None
Read Less Info
Want to know what your home might be worth? Contact us for a FREE valuation!

Our team is ready to help you sell your home for the highest possible price ASAP

© 2024 My Florida Regional MLS DBA Stellar MLS. All Rights Reserved.
Bought with RE/MAX ACTION FIRST OF FLORIDA

"Molly's job is to find and attract mastery-based agents to the office, protect the culture, and make sure everyone is happy! "







