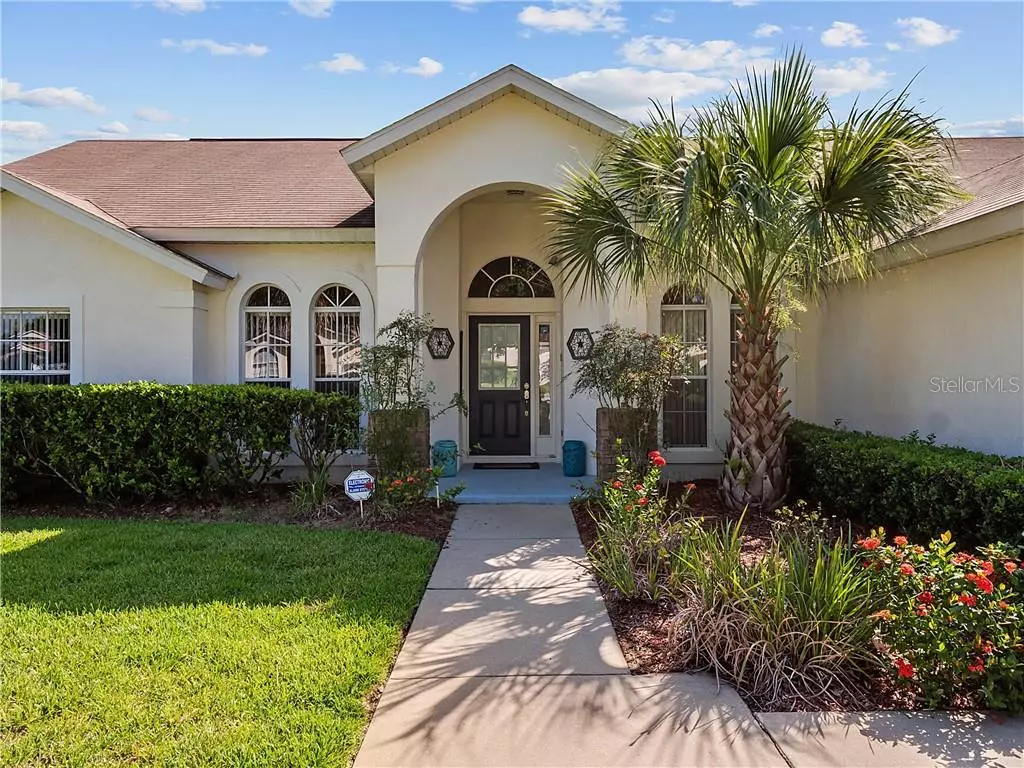$302,000
$299,900
0.7%For more information regarding the value of a property, please contact us for a free consultation.
4 Beds
2 Baths
1,755 SqFt
SOLD DATE : 09/29/2020
Key Details
Sold Price $302,000
Property Type Single Family Home
Sub Type Single Family Residence
Listing Status Sold
Purchase Type For Sale
Square Footage 1,755 sqft
Price per Sqft $172
Subdivision Orange Tree Ph 02 Lt 201
MLS Listing ID O5882565
Sold Date 09/29/20
Bedrooms 4
Full Baths 2
Construction Status Appraisal,Financing,Inspections
HOA Fees $41/ann
HOA Y/N Yes
Year Built 2003
Annual Tax Amount $3,420
Lot Size 8,712 Sqft
Acres 0.2
Property Description
This well cared for 4 bed/2 bath home, situated in the gorgeous community of Orange Tree in Clermont has so much to offer with many updates, over $17,000 in updates in 2019 alone! VERY SUCCESSFUL SHORT TERM RENTAL HOME WITH $36,227 GROSS INCOME IN 2019! This fully furnished home has a larger than average pool and an oversized yard/garden with amazing lush, tropical curb appeal. This prime location is close to them parks and tourist attractions as well as minutes from Lake Louisa state park and the popular Clermont Chain-of-Lakes, making this the perfect vacation/investment or primary residence. Orange Tree has low HOA fees has a lot to offer such as playgrounds, tennis and pickle ball courts, soccer field and mature landscaping with tree lined streets, perfect for walking or running. Step through the front door of the home into an open foyer and floor plan with views of the dining room, living room and kitchen – perfect for family gatherings and entertaining. The master bedroom boasts a view of the pool deck and inviting pool with sliding glass doors to the lanai and pool deck. The master bedroom has two separate closets and an owners closet. The master bathroom is spacious with walk in shower; separate garden tub and dual sinks in the bathroom. The split floor plan divides the master to the other three bedrooms with kitchen and living space in between. The additional 3 bedrooms share a convenient bathroom with shower/tub combo and pool door access directly to the lanai/patio. The cabana bath is perfect for all those days spent in the sun and sparkling pool without walking though the home to the bathroom. The kitchen with separate pantry is airy with a dining nook and large breakfast bar overlooking the living room. The laundry room sets off the kitchen with separate doorway, the benefit of the separate laundry room is wonderful – you don’t have to walk through the laundry room to access the garage, a traditionally high traffic area. The great cathedral ceilings, large sliding doors and windows to the pool deck/lanai produces an abundance of natural light, perfect for Florida fun in the sun. The glistening pool is newly refinished with a dolphin and sea turtle bottom. The covered lanai is much larger than the average, a setting just right for breakfast, lunch and dinner on the patio. The pool deck is spacious as well and has lounge chairs for all those looking to soak up Florida sunshine. Upgrades include: OCTOBER 2019: Pool resurfaced with mosaics and new LED pool light; Delta UV System added to pool May 2017; new pool bulb; Trane X14 Air Conditioner and Trane Gas heater; master bedroom furniture. MAY 2019: Jandy JXI Pool heater; Palm Casual tube sun loungers and chairs; dining room and Minion room furniture. 2018: Master en suite shower tray retiled; shower heads changed to riser kits; new carpet; new window blinds; new kitchen oven; new tumble dryer; air ducts cleaned. 2017: Full exterior paint. 2015: alarm system installed and serviced yearly. Don't miss out on this home, schedule your viewing today! All sizes are approximate, please measure for accuracy. All room, home & lot size are estimated, exact measurements and HOA fees/requirements are the responsibility of buyer or buyer's agent/broker.
Location
State FL
County Lake
Community Orange Tree Ph 02 Lt 201
Zoning PUD
Interior
Interior Features Cathedral Ceiling(s), Ceiling Fans(s), Eat-in Kitchen, Open Floorplan, Thermostat, Walk-In Closet(s)
Heating Central
Cooling Central Air
Flooring Carpet, Vinyl
Furnishings Furnished
Fireplace false
Appliance Dishwasher, Disposal, Dryer, Electric Water Heater, Microwave, Range, Refrigerator, Washer
Laundry Inside, Laundry Room
Exterior
Exterior Feature Irrigation System, Sidewalk, Sliding Doors
Garage Driveway
Garage Spaces 2.0
Pool Gunite, Heated, In Ground, Lighting
Community Features Deed Restrictions, Playground, Sidewalks, Tennis Courts
Utilities Available Cable Available
Amenities Available Playground
Waterfront false
Roof Type Shingle
Porch Covered, Deck, Enclosed, Patio, Screened
Parking Type Driveway
Attached Garage true
Garage true
Private Pool Yes
Building
Lot Description City Limits, Paved
Story 1
Entry Level One
Foundation Slab
Lot Size Range 0 to less than 1/4
Sewer Public Sewer
Water None
Structure Type Block,Stucco
New Construction false
Construction Status Appraisal,Financing,Inspections
Schools
Elementary Schools Sawgrass Bay Elementary
Middle Schools Windy Hill Middle
High Schools East Ridge High
Others
Pets Allowed Yes
Senior Community No
Ownership Fee Simple
Monthly Total Fees $41
Acceptable Financing Cash, Conventional
Membership Fee Required Required
Listing Terms Cash, Conventional
Num of Pet 2
Special Listing Condition None
Read Less Info
Want to know what your home might be worth? Contact us for a FREE valuation!

Our team is ready to help you sell your home for the highest possible price ASAP

© 2024 My Florida Regional MLS DBA Stellar MLS. All Rights Reserved.
Bought with STELLAR NON-MEMBER OFFICE

"Molly's job is to find and attract mastery-based agents to the office, protect the culture, and make sure everyone is happy! "







