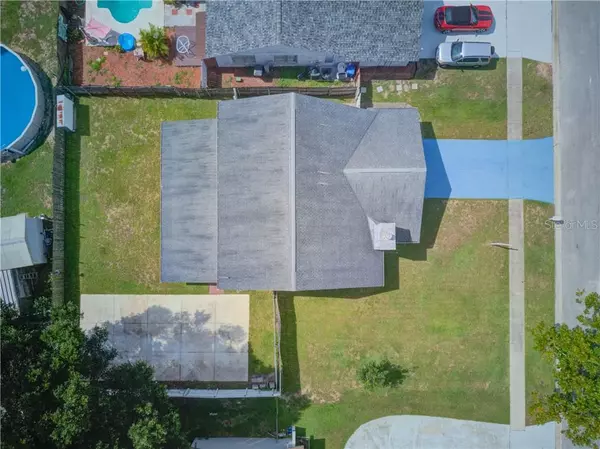$233,000
$230,000
1.3%For more information regarding the value of a property, please contact us for a free consultation.
3 Beds
2 Baths
1,898 SqFt
SOLD DATE : 11/10/2020
Key Details
Sold Price $233,000
Property Type Single Family Home
Sub Type Single Family Residence
Listing Status Sold
Purchase Type For Sale
Square Footage 1,898 sqft
Price per Sqft $122
Subdivision Hillside Unit 06
MLS Listing ID T3262775
Sold Date 11/10/20
Bedrooms 3
Full Baths 2
Construction Status Appraisal,Financing,Inspections
HOA Y/N No
Year Built 1975
Annual Tax Amount $1,411
Lot Size 9,583 Sqft
Acres 0.22
Lot Dimensions 80x120
Property Description
Original owner selling 70's Retro home on .22 of an acre with amazing family room featuring super high ceilings with beautiful wood beams and wrought iron open staircase that lead up to a large loft that can be open or closed off with the collapsible custom wooden doors. 2nd floor also features a large Master bedroom with secret storage room through the closet, full bathroom and 3rd bedroom. First floor features the amazing, open & bright family room with wood burning fireplace, kitchen, spacious dining room, large 2nd Master bedroom and full bathroom with walk in shower. Home also has a huge, completely enclosed Florida room. Plenty of room for your RV on the huge concrete pad with full RV power hook ups already installed. Large, fully fenced backyard. Water softener included, portable generator included. Functioning lift chair for staircase included. No HOA or CDD. Home sold AS IS for Seller's convenience. Measurements are approximate. Home appraised in February 2020 for $240,000 (report available with executed contract). Come check this unusual and fabulous home out before it's gone. Cash or Conventional offers only please.
Location
State FL
County Hillsborough
Community Hillside Unit 06
Zoning RSC-6
Rooms
Other Rooms Florida Room, Great Room, Loft, Storage Rooms
Interior
Interior Features Cathedral Ceiling(s), Ceiling Fans(s), High Ceilings, Thermostat
Heating Central
Cooling Central Air
Flooring Carpet, Linoleum
Fireplaces Type Wood Burning
Fireplace true
Appliance Dishwasher, Disposal, Electric Water Heater, Microwave, Range, Refrigerator, Water Softener
Laundry In Garage
Exterior
Exterior Feature Fence, Sidewalk, Sliding Doors
Garage Spaces 2.0
Fence Wood
Utilities Available Electricity Available, Sewer Available, Water Available
Waterfront false
Roof Type Shingle
Porch Covered, Enclosed, Rear Porch
Attached Garage true
Garage true
Private Pool No
Building
Lot Description City Limits, In County, Oversized Lot, Sidewalk, Paved
Story 2
Entry Level Two
Foundation Slab
Lot Size Range 0 to less than 1/4
Sewer Public Sewer
Water Public
Structure Type Block,Stucco,Wood Siding
New Construction false
Construction Status Appraisal,Financing,Inspections
Schools
Elementary Schools Yates-Hb
Middle Schools Mann-Hb
High Schools Brandon-Hb
Others
Pets Allowed Yes
Senior Community No
Ownership Fee Simple
Acceptable Financing Cash, Conventional
Membership Fee Required None
Listing Terms Cash, Conventional
Special Listing Condition None
Read Less Info
Want to know what your home might be worth? Contact us for a FREE valuation!

Our team is ready to help you sell your home for the highest possible price ASAP

© 2024 My Florida Regional MLS DBA Stellar MLS. All Rights Reserved.
Bought with AVENUE HOMES LLC

"Molly's job is to find and attract mastery-based agents to the office, protect the culture, and make sure everyone is happy! "







