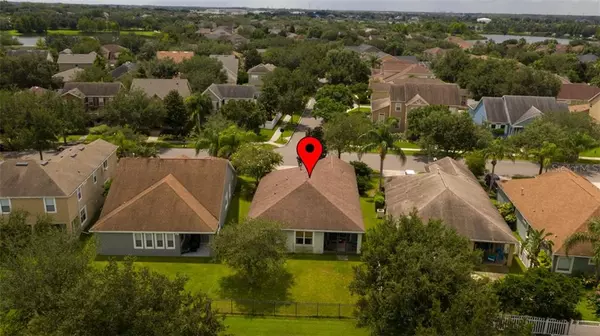$330,000
$325,000
1.5%For more information regarding the value of a property, please contact us for a free consultation.
3 Beds
2 Baths
1,950 SqFt
SOLD DATE : 11/18/2020
Key Details
Sold Price $330,000
Property Type Single Family Home
Sub Type Single Family Residence
Listing Status Sold
Purchase Type For Sale
Square Footage 1,950 sqft
Price per Sqft $169
Subdivision Creeks Run
MLS Listing ID U8099041
Sold Date 11/18/20
Bedrooms 3
Full Baths 2
Construction Status Appraisal,Inspections
HOA Fees $50/qua
HOA Y/N Yes
Year Built 2003
Annual Tax Amount $4,328
Lot Size 6,969 Sqft
Acres 0.16
Property Description
Home of PGA TOUR & prestigious Q-SCHOOL! Experience exciting and stress-free living in this absolutely stunning ranch-style home in the gorgeous Summerport community thats just 10 minutes from where world-renowned golfers play. Just a short walk to the tranquil community lake, this home also features lush & mature landscaping, an over-sized 2 car garage, and freshly painted interior walls. The versatile floorplan's split living and bedroom spaces can be easily transformed into an office, game room, or home education spaces to fit your family's needs. The lot sits in a mature, treelined street with an exceptionally pleasant view from the comfortable screened lanai, facing the spacious and flat back yard. With excellent schools and community park areas, plus, the community club house including fitness center, pool, tennis and basketball courts. You are sure to enjoy the therapeutic effects of the Summerport lifestyle. Perfect location, close to great shopping, restaurants, Orlando International Airport and the world's most popular theme parks. Don't miss out on viewing this one before its gone! Buyers should independently order a home inspection and verify all taxes, HOA dues, schools, and room dimensions.
Location
State FL
County Orange
Community Creeks Run
Zoning P-D
Interior
Interior Features Ceiling Fans(s), High Ceilings, Kitchen/Family Room Combo, Open Floorplan, Walk-In Closet(s)
Heating Central
Cooling Central Air
Flooring Carpet, Ceramic Tile
Fireplace true
Appliance Dishwasher, Disposal, Dryer, Ice Maker, Microwave, Refrigerator, Washer
Exterior
Exterior Feature Sidewalk
Garage Spaces 2.0
Utilities Available Cable Connected, Electricity Connected, Public, Sewer Connected
Roof Type Shingle
Porch Covered, Enclosed, Screened
Attached Garage true
Garage true
Private Pool No
Building
Story 1
Entry Level One
Foundation Slab
Lot Size Range 0 to less than 1/4
Sewer Public Sewer
Water Public
Structure Type Stucco
New Construction false
Construction Status Appraisal,Inspections
Schools
Elementary Schools Keene Crossing Elementary
Middle Schools Bridgewater Middle
High Schools Windermere High School
Others
Pets Allowed Yes
Senior Community No
Ownership Fee Simple
Monthly Total Fees $50
Membership Fee Required Required
Special Listing Condition None
Read Less Info
Want to know what your home might be worth? Contact us for a FREE valuation!

Our team is ready to help you sell your home for the highest possible price ASAP

© 2024 My Florida Regional MLS DBA Stellar MLS. All Rights Reserved.
Bought with STELLAR NON-MEMBER OFFICE
"Molly's job is to find and attract mastery-based agents to the office, protect the culture, and make sure everyone is happy! "







