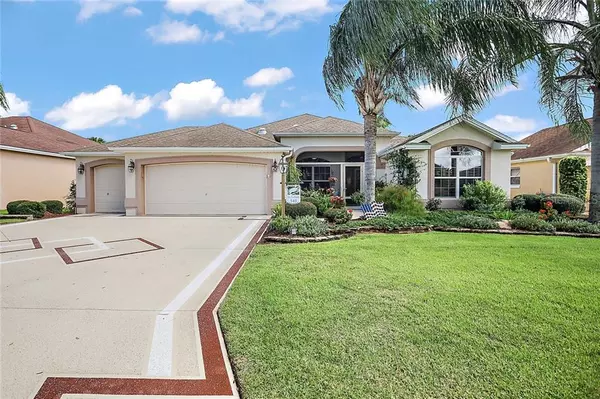$655,000
$679,000
3.5%For more information regarding the value of a property, please contact us for a free consultation.
3 Beds
2 Baths
2,617 SqFt
SOLD DATE : 03/10/2021
Key Details
Sold Price $655,000
Property Type Single Family Home
Sub Type Single Family Residence
Listing Status Sold
Purchase Type For Sale
Square Footage 2,617 sqft
Price per Sqft $250
Subdivision The Villages
MLS Listing ID G5033814
Sold Date 03/10/21
Bedrooms 3
Full Baths 2
Construction Status Inspections
HOA Fees $162/mo
HOA Y/N Yes
Year Built 2007
Annual Tax Amount $4,782
Lot Size 7,405 Sqft
Acres 0.17
Lot Dimensions 70x110
Property Description
IMPRESSIVE WATER VIEW/GOLF COURSE FRONTAGE 3/2 VILLAGES HOME WITH AMAZING 4 SEASON/OUTDOOR LIVING AREAS! NEW ROOF NOVEMBER 2020. Situated in the most sought-after, active adult community of The Villages and nestled within the Amelia enclave, this exquisite 2,617 SF home offers an expanded Gardenia floor plan. There are multiple bonus areas (indoor and out), allowing you to entertain and enjoy the coveted Florida lifestyle to its fullest! Greeting you is a lush, green lawn, swaying palms, and hand-selected flowering plants, which has created a thriving hummingbird and butterfly garden. With an attractive stucco facade, gabled roofline, custom epoxy painted driveway, and a 2-car plus golf cart garage, there is so much this home has to offer. A covered screened front porch shelters the lovely leaded glass front door, which opens into a comfortably elegant interior boasting glorious panoramic water views of the Amelia golf course 4th tee. Light and airy with a pleasing neutral color palette, high ceilings, crown molding, Plantation shutters, multiple solar tube skylights, sound system, upgraded ceiling fans, and porcelain tile throughout! Extra-wide doorways and no interior steps! Open concept dining, kitchen, and living areas with vaulted ceilings. Formal dining room with double column opening into the well-appointed kitchen with gorgeous Maple cabinetry including storage drawers, granite counters, gas range, stainless appliances, black stainless French door refrigerator, pantry, Butcherblock moveable island, breakfast bar, and charming dining nook. The living room has expansive glass sliders to the 25x28 four-season under air sun-room with a wall of picture windows for breathtaking golf course vistas! This beautiful space has a dry bar kitchen area complete with a wine fridge and in-ceiling ambient lighting. There are so many multiple uses to this incredible space, such as additional dining, TV viewing, yoga/art studio, etc.! Just off the sun-room is a tiled, screened patio with a pergola roof that opens and closes with a push of a button! There’s more! Enjoy a recently installed screen enclosure with an inviting hot tub! The spacious master suite has access to the 4 season sun-room via sliding doors. The en-suite has 2 walk-in closets, dual granite sink vanities, and a doorless walk-in/roll-in shower. 2 guest BRs share a full bath with a tiled tub/shower. Inside laundry with sink/storage. Tons of garage storage and floored attic. Too many great features to list them all! Come and see this wonderful home!
Location
State FL
County Sumter
Community The Villages
Zoning R1
Rooms
Other Rooms Breakfast Room Separate, Formal Dining Room Separate, Great Room, Inside Utility
Interior
Interior Features Built-in Features, Cathedral Ceiling(s), Ceiling Fans(s), Crown Molding, Eat-in Kitchen, Open Floorplan, Solid Wood Cabinets, Split Bedroom, Stone Counters, Walk-In Closet(s), Window Treatments
Heating Central, Electric
Cooling Central Air
Flooring Ceramic Tile
Fireplace false
Appliance Dishwasher, Disposal, Electric Water Heater, Microwave, Range, Refrigerator
Laundry Inside, Laundry Room
Exterior
Exterior Feature French Doors, Irrigation System, Sprinkler Metered
Garage Garage Door Opener
Garage Spaces 2.0
Community Features Deed Restrictions, Gated, Golf Carts OK, Golf, Pool, Tennis Courts
Utilities Available BB/HS Internet Available, Cable Available, Electricity Connected, Phone Available, Public, Sprinkler Meter, Street Lights, Underground Utilities
Waterfront true
Waterfront Description Pond
View Y/N 1
View Golf Course, Water
Roof Type Shingle
Porch Covered, Porch, Rear Porch, Screened
Parking Type Garage Door Opener
Attached Garage true
Garage true
Private Pool No
Building
Lot Description City Limits, On Golf Course, Paved, Private
Entry Level One
Foundation Slab
Lot Size Range 0 to less than 1/4
Sewer Public Sewer
Water Public
Architectural Style Florida
Structure Type Block,Stucco
New Construction false
Construction Status Inspections
Others
Pets Allowed Yes
HOA Fee Include 24-Hour Guard,Common Area Taxes,Pool,Escrow Reserves Fund,Private Road,Recreational Facilities,Security
Senior Community Yes
Ownership Fee Simple
Monthly Total Fees $162
Acceptable Financing Cash, Conventional, FHA, VA Loan
Membership Fee Required Required
Listing Terms Cash, Conventional, FHA, VA Loan
Special Listing Condition None
Read Less Info
Want to know what your home might be worth? Contact us for a FREE valuation!

Our team is ready to help you sell your home for the highest possible price ASAP

© 2024 My Florida Regional MLS DBA Stellar MLS. All Rights Reserved.
Bought with SALLY LOVE REAL ESTATE INC

"Molly's job is to find and attract mastery-based agents to the office, protect the culture, and make sure everyone is happy! "







