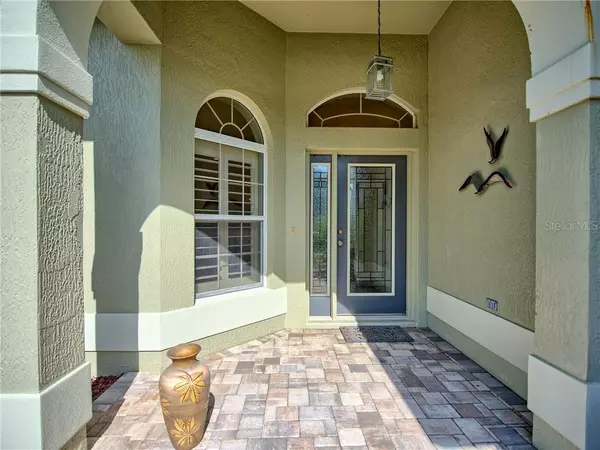$575,000
$612,500
6.1%For more information regarding the value of a property, please contact us for a free consultation.
3 Beds
2 Baths
2,588 SqFt
SOLD DATE : 02/01/2021
Key Details
Sold Price $575,000
Property Type Single Family Home
Sub Type Single Family Residence
Listing Status Sold
Purchase Type For Sale
Square Footage 2,588 sqft
Price per Sqft $222
Subdivision Villages/Marion Un 44
MLS Listing ID G5034892
Sold Date 02/01/21
Bedrooms 3
Full Baths 2
HOA Y/N No
Year Built 2002
Annual Tax Amount $5,405
Lot Size 0.260 Acres
Acres 0.26
Lot Dimensions 105x108
Property Description
CAPTIVATING AND LUXURIOUS best define this CUSTOM Magnolia/Gardenia model POOL HOME! GOLF CART GARAGE! BOND PAID!! A desired floor plan with two bedrooms plus an office/den with beautiful library built ins. The office/den does not have a closet but would fit a single bed or wall bed. The Kitchen is a chef's delight with a natural gas stove, Stainless Steel appliances, An Island, Cambria Quartz countertops, Custom Wood Cabinetry, Stone backsplash and Kohler fixtures! It also features a dinette area framed with a chair rail and large breakfast bar. Overlooking the formal Dining room accented with custom wainscot and the Living room. The OPEN FLOOR plan was designed with entertaining in mind. In addition to the main living areas there is an over sized Family room with views of the private backyard and pool. Enjoy living at its finest with a ROYAL MASTER SUITE featuring a Natural Gas Fireplace in an enlarged sitting area, plus a CUSTOM EXPANSIVE closet with built in drawers, shelving, an abundance of hanging clothes room and an extra closet for additional storage! His and Her closets and the linen closet have wood shelving. The master bath offers GRANITE countertops, Kohler fixtures, a HUGE tiled shower with seat and frameless enclosure. Other upgrades and elegant additions to this home include Crown Molding throughout, Wood Flooring, Kohler fixtures in the Kitchen and Baths, A Water Purification System, Durable, version of race track snap together tile type flooring in the garage, Newer Roof (4 yrs new) and PLANTATION SHUTTERS! The outdoor living is just an overflow of LUXURY with a newer screen enclosure surrounding a private SALT WATER POOL with overflowing spa and TRAVERTINE pool decking! In addition, an open patio area featuring CUSTOM PAVER workmanship and a natural gas FIRE PIT AND built in GRILL! The back and side yard are private and spacious! The professional landscaping, barbeque area, driveway and walkways are all PAVERS for easy repairs and maintenance. This home is truly one of a kind in The Villages!
Location
State FL
County Marion
Community Villages/Marion Un 44
Zoning PUD
Rooms
Other Rooms Den/Library/Office, Family Room
Interior
Interior Features Ceiling Fans(s), Crown Molding, Eat-in Kitchen, High Ceilings, Open Floorplan
Heating Central
Cooling Central Air
Flooring Ceramic Tile, Hardwood, Laminate
Fireplaces Type Master Bedroom
Fireplace true
Appliance Dishwasher, Disposal, Dryer, Microwave, Range, Refrigerator, Washer
Laundry Inside, Laundry Room
Exterior
Exterior Feature Irrigation System, Rain Gutters, Sliding Doors
Garage Garage Door Opener, Golf Cart Garage
Garage Spaces 2.0
Pool Gunite, In Ground, Screen Enclosure
Community Features Deed Restrictions, Golf Carts OK, Golf
Utilities Available BB/HS Internet Available, Cable Connected, Natural Gas Connected
Amenities Available Golf Course, Pickleball Court(s), Pool
Waterfront false
Roof Type Shingle
Porch Patio, Screened
Parking Type Garage Door Opener, Golf Cart Garage
Attached Garage true
Garage true
Private Pool Yes
Building
Lot Description Cul-De-Sac, Paved
Story 1
Entry Level One
Foundation Slab
Lot Size Range 1/4 to less than 1/2
Sewer Public Sewer
Water None
Architectural Style Contemporary
Structure Type Block,Stucco
New Construction false
Others
HOA Fee Include Pool
Senior Community Yes
Ownership Fee Simple
Monthly Total Fees $162
Acceptable Financing Cash, Conventional
Listing Terms Cash, Conventional
Special Listing Condition None
Read Less Info
Want to know what your home might be worth? Contact us for a FREE valuation!

Our team is ready to help you sell your home for the highest possible price ASAP

© 2024 My Florida Regional MLS DBA Stellar MLS. All Rights Reserved.
Bought with SALLY LOVE REAL ESTATE INC

"Molly's job is to find and attract mastery-based agents to the office, protect the culture, and make sure everyone is happy! "







