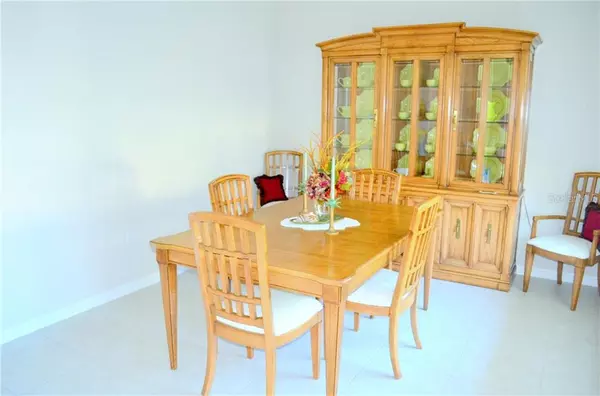$310,000
$309,999
For more information regarding the value of a property, please contact us for a free consultation.
3 Beds
2 Baths
1,744 SqFt
SOLD DATE : 11/26/2020
Key Details
Sold Price $310,000
Property Type Single Family Home
Sub Type Single Family Residence
Listing Status Sold
Purchase Type For Sale
Square Footage 1,744 sqft
Price per Sqft $177
Subdivision Silverleaf Ph Ib
MLS Listing ID A4479917
Sold Date 11/26/20
Bedrooms 3
Full Baths 2
Construction Status Appraisal,Financing,Inspections
HOA Fees $92/qua
HOA Y/N Yes
Year Built 2016
Annual Tax Amount $4,143
Lot Size 7,840 Sqft
Acres 0.18
Property Description
Welcome Home to this one owner, well maintained and meticulously clean, 3 bedroom, 2 bath split plan Freshwater 2 model with separate DR/DEN. This lovely home has many builder upgrades including its front elevation design and beautiful roof lines that really set this home apart! The popular floor plan is both functional and ideal for entertaining. Some features include; a large center island in kitchen with granite top and countertops, coordinating dove gray wood cabinetry in kitchen, stainless steel appliance package, gas range for cooking, also a gas water heater & clothes dryer, nice size walk-in pantry with wire shelving, upgraded matching pendent lighting and ceiling fans, custom sun shades on windows and sliding glass door - perfect for allowing natural light in yet offers full privacy, newly installed upgraded hurricane impact glass front entry door with keyless entry and lock w/deadbolt, aluminum rain gutters, an extended screened enclosed covered lanai, UV light for sanitization installed in air handler, & a epoxy coating applied to garage floor. There's a generous amount of closet space in both master bedroom & hallway closets. The master bath offers plenty of natural lighting, a large size vanity with dual sinks, and a tiled walk-in shower. SiILVERLEAF was developed by Neal Communities to inspire and preserve as much of the natural surroundings while enjoying the beautiful outdoors. This amenity-rich neighborhood is nestled amongst large oaks and majestic palms and foliage and is immaculately landscaped and maintained. Within SILVERLEAF community you will enjoy a resort style pool/spa, clubhouse with fitness center, plenty of walking trails, a dog park, and playground. Ideally situated within just a few miles from Fort Hamer bridge & boat dock facility, popular Lakewood Ranch Main St. & I-75, which makes this location an easy commute to Tamps/St. Pete & gorgeous area beaches. In addition there's plenty of shopping close by and great schools. The CDD is included in taxes and the affordable HOA is just $277.00/quarter. MAKE THIS BEAUTIFUL HOME YOURS TODAY.
Location
State FL
County Manatee
Community Silverleaf Ph Ib
Zoning PDR/A
Rooms
Other Rooms Formal Dining Room Separate, Great Room, Inside Utility
Interior
Interior Features Ceiling Fans(s), Eat-in Kitchen, Kitchen/Family Room Combo, Open Floorplan, Solid Surface Counters, Solid Wood Cabinets, Split Bedroom, Tray Ceiling(s), Walk-In Closet(s)
Heating Electric
Cooling Central Air
Flooring Carpet, Ceramic Tile, Other
Fireplace false
Appliance Dishwasher, Dryer, Gas Water Heater, Microwave, Range, Refrigerator, Washer
Laundry Inside
Exterior
Exterior Feature Hurricane Shutters, Irrigation System, Rain Gutters, Sidewalk, Sliding Doors
Garage Driveway, Garage Door Opener
Garage Spaces 2.0
Community Features Deed Restrictions, Fitness Center, Gated, Irrigation-Reclaimed Water, No Truck/RV/Motorcycle Parking, Pool, Sidewalks
Utilities Available Cable Available, Natural Gas Connected, Public, Underground Utilities, Water Connected
Amenities Available Basketball Court, Playground, Trail(s), Vehicle Restrictions
Waterfront false
Roof Type Shingle
Porch Covered, Enclosed, Other, Patio, Screened
Parking Type Driveway, Garage Door Opener
Attached Garage true
Garage true
Private Pool No
Building
Lot Description Sidewalk
Entry Level One
Foundation Slab
Lot Size Range 0 to less than 1/4
Builder Name NEAL COMMUNITIES
Sewer Public Sewer
Water Public
Architectural Style Florida
Structure Type Block,Concrete,Stucco
New Construction false
Construction Status Appraisal,Financing,Inspections
Schools
Elementary Schools Williams Elementary
Middle Schools Buffalo Creek Middle
High Schools Parrish Community High
Others
Pets Allowed Breed Restrictions, Yes
HOA Fee Include Pool,Pool,Recreational Facilities
Senior Community No
Ownership Fee Simple
Monthly Total Fees $92
Acceptable Financing Cash, Conventional, FHA, VA Loan
Membership Fee Required Required
Listing Terms Cash, Conventional, FHA, VA Loan
Special Listing Condition None
Read Less Info
Want to know what your home might be worth? Contact us for a FREE valuation!

Our team is ready to help you sell your home for the highest possible price ASAP

© 2024 My Florida Regional MLS DBA Stellar MLS. All Rights Reserved.
Bought with CHARLES RUTENBERG REALTY INC

"Molly's job is to find and attract mastery-based agents to the office, protect the culture, and make sure everyone is happy! "







