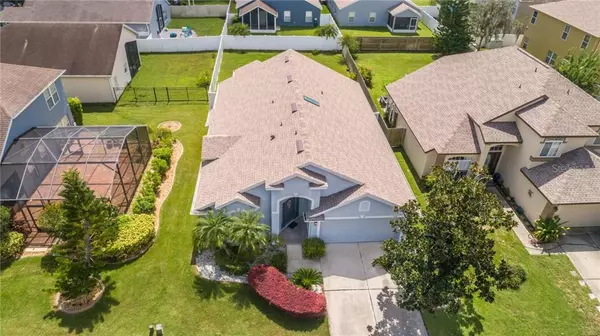$330,000
$330,000
For more information regarding the value of a property, please contact us for a free consultation.
4 Beds
2 Baths
1,947 SqFt
SOLD DATE : 11/24/2020
Key Details
Sold Price $330,000
Property Type Single Family Home
Sub Type Single Family Residence
Listing Status Sold
Purchase Type For Sale
Square Footage 1,947 sqft
Price per Sqft $169
Subdivision Parkstone
MLS Listing ID O5894659
Sold Date 11/24/20
Bedrooms 4
Full Baths 2
Construction Status Appraisal,Financing,Inspections,Other Contract Contingencies
HOA Fees $143/qua
HOA Y/N Yes
Year Built 2000
Annual Tax Amount $2,300
Lot Size 6,534 Sqft
Acres 0.15
Lot Dimensions 49X132X50X132
Property Description
Outstanding executive home in gated community! New roof in 2019. Split bedrooms, vaulted ceilings, island kitchen w/breakfast nook, split bedroom design, inside utility, fenced rear yard. There is also a wonderful screened porch & the HOA mows the lawn! Top rated schools! Parkstone offers a community pool, volleyball court, fishing pier, walking trail and great neighbors! This is a fantastic home, great location, priced right and wonderful location!!! This is a VERY RARE FIND, this home has been a vacation home for 21 years, barely lived in! The HOA takes care of all Lawn Care! Toss your mower and edger, all lawn care is included. The HOA also provides a community tennis court, pool, fishing pier, walking trail and is a wonderful gated community of 395 homes, nestled next to Lake Jesup. Next door to 4 Top Rated Schools,Publix, Winter Springs Town Center, the 417, Central Winds Park and more. This is a great community and a near perfect home. Think about never mowing your lawn again! Peaceful, quiet, safe, secure, gated, amenities, Parkstone...A Wonderful Place to Live!
Location
State FL
County Seminole
Community Parkstone
Zoning PUD
Rooms
Other Rooms Breakfast Room Separate, Family Room, Inside Utility
Interior
Interior Features Cathedral Ceiling(s), Ceiling Fans(s), Eat-in Kitchen, In Wall Pest System, Kitchen/Family Room Combo, Living Room/Dining Room Combo, Open Floorplan, Skylight(s), Split Bedroom, Vaulted Ceiling(s), Walk-In Closet(s), Window Treatments
Heating Central, Electric, Heat Pump
Cooling Central Air
Flooring Carpet, Ceramic Tile
Fireplace false
Appliance Dishwasher, Disposal, Electric Water Heater, Microwave, Range, Refrigerator
Laundry Inside, Laundry Room
Exterior
Exterior Feature Irrigation System, Sidewalk, Sliding Doors
Garage Garage Door Opener
Garage Spaces 2.0
Fence Vinyl
Community Features Deed Restrictions, Gated, Playground, Pool, Sidewalks, Tennis Courts
Utilities Available BB/HS Internet Available, Cable Available, Electricity Connected, Fire Hydrant, Public, Sewer Connected, Street Lights, Underground Utilities
Amenities Available Dock, Gated, Playground, Pool, Tennis Court(s), Trail(s)
Waterfront false
Roof Type Shingle
Porch Rear Porch, Screened
Parking Type Garage Door Opener
Attached Garage true
Garage true
Private Pool No
Building
Lot Description City Limits, Level, Sidewalk, Paved, Private
Story 1
Entry Level One
Foundation Slab
Lot Size Range 0 to less than 1/4
Builder Name Centex
Sewer Public Sewer
Water Public
Architectural Style Contemporary
Structure Type Block,Stucco
New Construction false
Construction Status Appraisal,Financing,Inspections,Other Contract Contingencies
Schools
Elementary Schools Layer Elementary
Middle Schools Indian Trails Middle
High Schools Winter Springs High
Others
Pets Allowed Yes
HOA Fee Include Pool,Escrow Reserves Fund,Maintenance Grounds,Private Road
Senior Community No
Ownership Fee Simple
Monthly Total Fees $143
Acceptable Financing Cash, Conventional, FHA, VA Loan
Membership Fee Required Required
Listing Terms Cash, Conventional, FHA, VA Loan
Special Listing Condition None
Read Less Info
Want to know what your home might be worth? Contact us for a FREE valuation!

Our team is ready to help you sell your home for the highest possible price ASAP

© 2024 My Florida Regional MLS DBA Stellar MLS. All Rights Reserved.
Bought with ROBERT SLACK LLC

"Molly's job is to find and attract mastery-based agents to the office, protect the culture, and make sure everyone is happy! "







