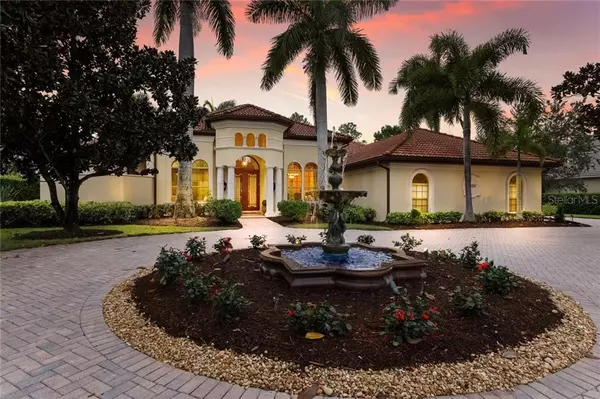$1,295,000
$1,295,000
For more information regarding the value of a property, please contact us for a free consultation.
3 Beds
3 Baths
3,973 SqFt
SOLD DATE : 11/18/2020
Key Details
Sold Price $1,295,000
Property Type Single Family Home
Sub Type Single Family Residence
Listing Status Sold
Purchase Type For Sale
Square Footage 3,973 sqft
Price per Sqft $325
Subdivision Lakewood Ranch Cc Sp L M N O
MLS Listing ID A4481602
Sold Date 11/18/20
Bedrooms 3
Full Baths 3
Construction Status Other Contract Contingencies
HOA Fees $12/ann
HOA Y/N Yes
Year Built 2003
Annual Tax Amount $23,218
Lot Size 0.530 Acres
Acres 0.53
Property Description
Unobstructed lake and golf course views on over half an acre delight the senses from this custom one-story John Cannon built residence in the coveted Portmarnock enclave of Lakewood Ranch Country Club. A paved circular motor court with central water fountain alludes to the attention to detail that awaits as you step inside to enjoy a smart layout, soaring ceilings and custom built-ins that accommodate every lifestyle. Both formal and family living areas are equally elegant with stone mantle gas fireplaces, French doors and clerestory windows that encourage you to let the outdoors in. The spacious kitchen delivers with expansive breakfast bar, double ovens, center island with second sink, oversized pantry, separate breakfast nook, and high-end appliances from Sub-Zero, Thermador and Bosch. All bedrooms are gracious in size with built-in closet systems, and the owner’s suite elevates your evening wind down with a spa-like bath featuring imported Italian tile, dreamy Roman shower and soaking tub. The outdoors lends to the full Florida experience with pavered lanai boasting a stunning pool and spa with brand new heater, ample under-cover spaces, and a full summer kitchen including refrigerator and wet bar. Sweeping golf and lake views with the southwestern exposure guarantee a front-row seat to the daily symphony of colors on display. Additional features of note are are the large Office with built-in cabinetry and partner desk (photo coming soon), media room with elevated seating area and built-ins, formal dining room with butler pantry with sink and wine refrigerator, spacious fenced yard, spray foam insulation and updated epoxy flooring in the 3 car side-load entry garage. Lakewood Ranch Country Club provide premier Florida living with unparalleled and optional member amenities. Explore the culture, sights, and spectacular recreation of Florida’s Gulf Coast just beyond its gates, including nearby beaches, arts, polo, shopping, dining, A-rated schools, and more.
Location
State FL
County Manatee
Community Lakewood Ranch Cc Sp L M N O
Zoning PDMU/W
Rooms
Other Rooms Breakfast Room Separate, Den/Library/Office, Family Room, Formal Dining Room Separate, Formal Living Room Separate, Media Room
Interior
Interior Features Built-in Features, Ceiling Fans(s), Crown Molding, High Ceilings, Kitchen/Family Room Combo, Living Room/Dining Room Combo, Solid Wood Cabinets, Split Bedroom, Stone Counters, Walk-In Closet(s), Wet Bar, Window Treatments
Heating Central, Electric
Cooling Central Air
Flooring Carpet, Tile, Wood
Fireplaces Type Gas, Family Room, Living Room
Fireplace true
Appliance Bar Fridge, Built-In Oven, Cooktop, Dishwasher, Disposal, Dryer, Exhaust Fan, Gas Water Heater, Microwave, Refrigerator, Washer
Laundry Laundry Room
Exterior
Exterior Feature Fence, French Doors, Irrigation System, Outdoor Grill, Outdoor Kitchen, Rain Gutters
Garage Circular Driveway, Driveway, Garage Faces Side, Oversized
Garage Spaces 3.0
Fence Other
Pool Heated, In Ground, Screen Enclosure
Community Features Deed Restrictions, Gated, Golf Carts OK, Golf, Irrigation-Reclaimed Water
Utilities Available BB/HS Internet Available, Cable Connected, Electricity Connected, Natural Gas Connected, Public, Sewer Connected, Sprinkler Recycled, Underground Utilities, Water Connected
Amenities Available Clubhouse, Fitness Center, Gated, Golf Course, Pool, Tennis Court(s)
Waterfront false
View Y/N 1
View Golf Course, Water
Roof Type Tile
Porch Covered, Screened
Parking Type Circular Driveway, Driveway, Garage Faces Side, Oversized
Attached Garage true
Garage true
Private Pool Yes
Building
Lot Description Cul-De-Sac, Near Golf Course, On Golf Course, Oversized Lot, Street Dead-End, Paved
Story 1
Entry Level One
Foundation Slab
Lot Size Range 1/2 to less than 1
Builder Name John Cannon
Sewer Public Sewer
Water Public
Architectural Style Spanish/Mediterranean
Structure Type Block,Stucco
New Construction false
Construction Status Other Contract Contingencies
Schools
Elementary Schools Robert E Willis Elementary
Middle Schools Nolan Middle
High Schools Lakewood Ranch High
Others
Pets Allowed Number Limit, Yes
HOA Fee Include 24-Hour Guard,Maintenance Grounds
Senior Community No
Ownership Fee Simple
Monthly Total Fees $12
Acceptable Financing Cash, Conventional
Membership Fee Required Required
Listing Terms Cash, Conventional
Num of Pet 2
Special Listing Condition None
Read Less Info
Want to know what your home might be worth? Contact us for a FREE valuation!

Our team is ready to help you sell your home for the highest possible price ASAP

© 2024 My Florida Regional MLS DBA Stellar MLS. All Rights Reserved.
Bought with BRIGHT REALTY

"Molly's job is to find and attract mastery-based agents to the office, protect the culture, and make sure everyone is happy! "







