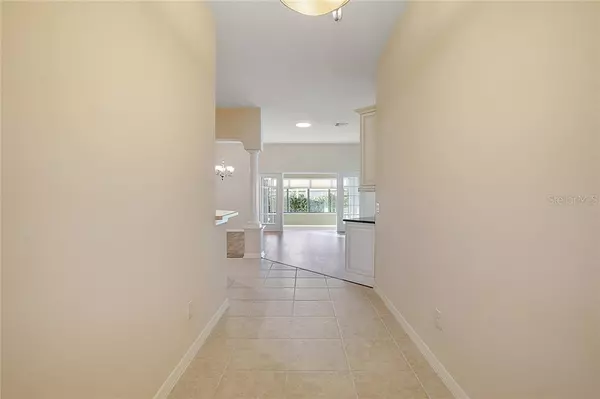$390,000
$409,000
4.6%For more information regarding the value of a property, please contact us for a free consultation.
3 Beds
2 Baths
1,856 SqFt
SOLD DATE : 02/12/2021
Key Details
Sold Price $390,000
Property Type Single Family Home
Sub Type Single Family Residence
Listing Status Sold
Purchase Type For Sale
Square Footage 1,856 sqft
Price per Sqft $210
Subdivision The Villages
MLS Listing ID G5036787
Sold Date 02/12/21
Bedrooms 3
Full Baths 2
Construction Status No Contingency
HOA Y/N No
Year Built 2011
Annual Tax Amount $3,715
Lot Size 5,662 Sqft
Acres 0.13
Property Description
One or more photo(s) has been virtually staged. Upgraded 3/2 Begonia with GOLF CAR GARAGE in the centrally located Village of St. James. Tremendous curb appeal with CBS exterior and extensive professional landscaping with curbing. Large open kitchen with HIGH-END, staggered Cherry cabinets with GLASS PANELS, pantry eat-in area, and breakfast bar. Kitchen opens to dining room and living room with beautiful ENGINEERED HARDWOOD flooring, built-in DRY BAR with GRANITE countertop and custom, glass-paneled cabinets, and built-in entertainment unit with GRANITE countertop and custom shelving/cabinets. The master suite has a TRAY ceiling, beautiful ENGINEERED HARDWOOD flooring, double walk-in closets with custom organizers, French doors to the lanai, and en suite bathroom with double vanities and a ROMAN (walk-in) shower. Bedroom 2/den (no closet) has Murphy bed and upgraded lighting in ceiling. Bedroom 3 has a vaulted ceiling and double closet. Guest bathroom has a tiled shower/tub. Master and living room opens through French doors to the ENCLOSED lanai under heat/air (not included in climate controlled sq. footage) with wood-look TILE flooring, glass windows, and sun shades. Just outside the lanai is a paver patio with a new (2020) remote controlled Sunbrella awning. Next to the patio is a low-maintenance, courtyard-like space surrounded by a small fence and privacy landscaping, perfect for a dog owner. Professional landscaping and an open space between the rear neighbors provides the feel of tremendous privacy that is so difficult to find in The Villages. Indoor laundry room with custom cabinets and Samsung washer/dryer. Large 2-Car + GOLF CAR GARAGE provides plenty of storage space and also has insulated garage doors, attic stairs, and a solar attic fan. Additional upgrades include two solar tubes, enhanced faucets and shower heads, exterior painted in 2020 (Sherwin Williams Lifetime Exterior), neutral interior paint, and a Patriot whole-house air purifier (2019). The Village of St. James is close to Lake Sumter Landing and Brownwood Paddock Square, Bonifay Country Club and Championship Golf Course, SeaBreeze Regional Recreation Center, Shopping and Restaurants. PLEASE WATCH OUR VIDEO OF THIS SPECTACULAR HOME!
Location
State FL
County Sumter
Community The Villages
Zoning RES
Interior
Interior Features Attic Fan, Built-in Features, Cathedral Ceiling(s), Ceiling Fans(s), Dry Bar, Eat-in Kitchen, High Ceilings, Living Room/Dining Room Combo, Open Floorplan, Solid Wood Cabinets, Split Bedroom, Tray Ceiling(s), Vaulted Ceiling(s), Walk-In Closet(s)
Heating Central, Electric
Cooling Central Air
Flooring Carpet, Hardwood, Tile
Fireplace false
Appliance Dishwasher, Disposal, Dryer, Ice Maker, Microwave, Range, Refrigerator, Washer
Laundry Inside
Exterior
Exterior Feature Awning(s), French Doors, Irrigation System, Rain Gutters
Garage Garage Door Opener, Golf Cart Garage
Garage Spaces 2.0
Fence Other
Community Features Deed Restrictions, Golf Carts OK, Golf, Pool, Tennis Courts
Utilities Available Public
Amenities Available Golf Course, Pickleball Court(s), Pool, Recreation Facilities, Shuffleboard Court, Tennis Court(s)
Waterfront false
Roof Type Shingle
Porch Covered, Enclosed, Patio
Parking Type Garage Door Opener, Golf Cart Garage
Attached Garage true
Garage true
Private Pool No
Building
Entry Level One
Foundation Slab
Lot Size Range 0 to less than 1/4
Sewer Public Sewer
Water Public
Architectural Style Ranch
Structure Type Block,Concrete,Stucco
New Construction false
Construction Status No Contingency
Others
HOA Fee Include Pool,Pool,Recreational Facilities
Senior Community Yes
Ownership Fee Simple
Monthly Total Fees $164
Acceptable Financing Cash, Conventional, FHA, VA Loan
Listing Terms Cash, Conventional, FHA, VA Loan
Special Listing Condition None
Read Less Info
Want to know what your home might be worth? Contact us for a FREE valuation!

Our team is ready to help you sell your home for the highest possible price ASAP

© 2024 My Florida Regional MLS DBA Stellar MLS. All Rights Reserved.
Bought with RE/MAX PREMIER REALTY LADY LK

"Molly's job is to find and attract mastery-based agents to the office, protect the culture, and make sure everyone is happy! "







