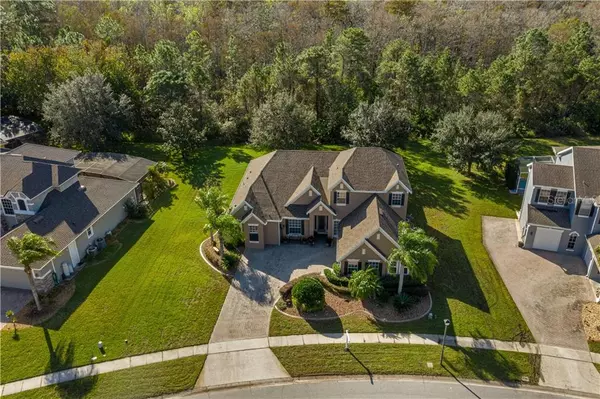$504,900
$499,900
1.0%For more information regarding the value of a property, please contact us for a free consultation.
4 Beds
4 Baths
3,454 SqFt
SOLD DATE : 01/08/2021
Key Details
Sold Price $504,900
Property Type Single Family Home
Sub Type Single Family Residence
Listing Status Sold
Purchase Type For Sale
Square Footage 3,454 sqft
Price per Sqft $146
Subdivision Reserve At Cypress Springs
MLS Listing ID O5907335
Sold Date 01/08/21
Bedrooms 4
Full Baths 3
Half Baths 1
Construction Status Inspections
HOA Fees $149/qua
HOA Y/N Yes
Year Built 2004
Annual Tax Amount $3,956
Lot Size 0.290 Acres
Acres 0.29
Property Description
COME SEE THIS 4 BEDROOM 3.5 BATHROOM CUSTOM BUILT HOME AT RESERVE AT CYPRESS SPRINGS IN EAST ORLANDO! THIS GATED COMMUNITY HAS ONLY 47 HOMES AND IS WELL MAINTAINED. THIS HOME IS LOCATED IN A CUL DA SAC AND SHOWS PRIDE IN OWNERSHIP. THE HOME SITS ON A OVERSIZED LOT WITH CONSERVATION IN THE REAR OF THE HOME. AS YOU APPROACH THE HOME YOU HAVE A LONG DRIVEWAY FOR MANY VEHICLES TO PARK. ONCE YOU WALK THROUGH THE GEORGOUS GLASS DOOR YOU STAND IN A NICE SIZE FOYER. THE SPACIOUS LIVING ROOM IS IN FRONT OF YOU WITH FRENCH DOORS THAT LOOK OUT TO THE YARD. TO YOUR RIGHT IS THE DINING ROOM WITH CROWN MOLDING. THE ARCHED HALLWAYS ALL HAVE ROUNDED CORNERS. OFF THE DINING ROOM IS YOUR LARGE KITCHEN WITH ISLAND. THIS KITCHEN HAS 42" CABINETS WITH HARDWARE, CROWN MOLDING, CABINET LIGHTING, BACKSPLASH, WINE RACK, WALK IN PANTRY, BREAKFAST BAR AND SOLID SURFACE COUNTERTOPS. THE FAMILY ROOM AND NOOK COMBO IS EXCELLENT FOR ENTERAINMENT WITH FAMILY AND FRIENDS. THE FAMILY ROOMS HAS LOTS OF WINDOWS AND FRENCH DOOR FOR GREAT NATURAL LIGHT. IT ALSO HAS SURROUND SOUND TO KEEP THE PARTIES GOING. IT OPENS TO A COVERED LANAI WHICH IS CONVINENT FOR OUTSIDE GATHERINGS. THIS SPLIT PLAN LAYOUT OFFERS PRIVACY TO THE MASTER SUITE. ALL BEDROOMS HAVE CARPET. THE MASTER BATHROOM HAS DUAL SINKS, GARDEN TUB, SEPARATE SHOWER AND WALK IN CLOSET. BEDROOM TWO AND THREE SHARE A JACK-N-JILL BATHROOM. UPSTAIRS YOU HAVE BEDROOM FOUR WITH FULL BATH AND A BONUS ROOM. THE BONUS ROOM IS SO LARGE IT CAN BE A GAME ROOM, THEATRE OR CONVERT TO A FIFTH BEDROOM. THE OPPORTUNITIES ARE ENDLESS. THE ROOF IS 2019 WITH A TRANSFERABLE WARRANTY, THE AC IS 2016 WITH WARRANTY, ALL WINDOWS HAVE 3M SOLAR TINT AND DOUBLE INSULATION IN ATTIC FOR ENERGY SAVING, GUTTERS, INTERCOM SYSTEM, PRE WIRE FOR CAMERA AT FRONT DOOR, SAFE ROOM UNDER STAIRS, CEILING FANS THROUGHOUT, TWO WATER METERS, DEEP SINK IN LAUNDRY ROOM, 10 FOOT CEILINGS, EPOXY FLOORING IN GARAGE WITH WALL ORGANIZATION STORAGE SYSTEIM AND MORE. THE HOME SHOWS LIKE NEW. THE BACKYARD IS LARGE ENOUGH TO FIT A POOL. THE HOME IS LOCATED NEAR UCF, SEMINOLE STATE COLLEGE, VALENCIA COLLEGE, FULL SAIL, ROLLINS COLLEGE, MAJOR HIGHWAYS, SHOPPING CENTERS, 15 MINUTES FROM DOWNTOWN ORLANDO AND 25 MINUTES FROM MAJOR ATTRACTIONS. DONT MISS THIS ONE!!
Location
State FL
County Orange
Community Reserve At Cypress Springs
Zoning RES
Rooms
Other Rooms Breakfast Room Separate, Family Room, Formal Dining Room Separate, Formal Living Room Separate
Interior
Interior Features Ceiling Fans(s), Crown Molding, Kitchen/Family Room Combo, Split Bedroom, Walk-In Closet(s)
Heating Central
Cooling Central Air
Flooring Carpet, Ceramic Tile, Wood
Fireplace false
Appliance Dishwasher, Microwave, Range, Refrigerator
Laundry Inside
Exterior
Exterior Feature French Doors, Irrigation System, Rain Gutters
Garage Driveway, Garage Door Opener, Oversized
Garage Spaces 2.0
Community Features Gated, Playground, Pool, Sidewalks
Utilities Available BB/HS Internet Available, Cable Available
Waterfront false
View Trees/Woods
Roof Type Shingle
Parking Type Driveway, Garage Door Opener, Oversized
Attached Garage true
Garage true
Private Pool No
Building
Lot Description In County, Sidewalk, Paved, Private
Entry Level Two
Foundation Slab
Lot Size Range 1/4 to less than 1/2
Sewer Public Sewer
Water Public
Structure Type Block
New Construction false
Construction Status Inspections
Others
Pets Allowed No
Senior Community No
Ownership Fee Simple
Monthly Total Fees $149
Acceptable Financing Cash, Conventional, VA Loan
Membership Fee Required Required
Listing Terms Cash, Conventional, VA Loan
Special Listing Condition None
Read Less Info
Want to know what your home might be worth? Contact us for a FREE valuation!

Our team is ready to help you sell your home for the highest possible price ASAP

© 2024 My Florida Regional MLS DBA Stellar MLS. All Rights Reserved.
Bought with HEROES REAL ESTATE GROUP LLC

"Molly's job is to find and attract mastery-based agents to the office, protect the culture, and make sure everyone is happy! "







