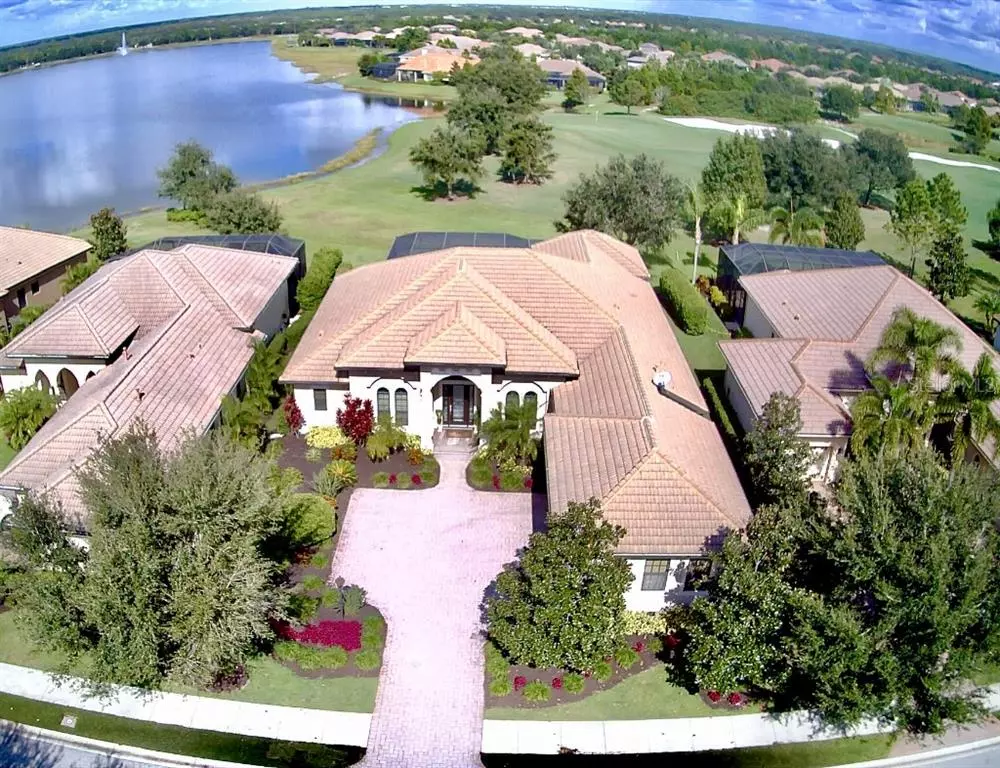$985,000
$1,095,000
10.0%For more information regarding the value of a property, please contact us for a free consultation.
3 Beds
3 Baths
3,007 SqFt
SOLD DATE : 02/26/2021
Key Details
Sold Price $985,000
Property Type Single Family Home
Sub Type Single Family Residence
Listing Status Sold
Purchase Type For Sale
Square Footage 3,007 sqft
Price per Sqft $327
Subdivision Country Club East At Lakewd Rnch Oo1&2
MLS Listing ID T3278765
Sold Date 02/26/21
Bedrooms 3
Full Baths 3
HOA Fees $206/ann
HOA Y/N Yes
Year Built 2008
Annual Tax Amount $10,120
Lot Size 0.290 Acres
Acres 0.29
Property Description
This exquisite 3 bedroom, 3 full bath John Cannon home is built on a perfectly situated large premium waterfront and golf course lot within the gated community of Lakewood Ranch Country Club East. As you enter the open great room design with double step tray ceiling, your eye is drawn to the views of Lake Royal and Royal Lakes golf course green. 10-foot-high impact sliders open onto the expansive outdoor living space, perfect for easy living or elegant entertaining with a glistening Pebble Tec pool and spa, swim up bar with underwater stools, outdoor shower, firepit and summer kitchen with granite counters, double sided bar, a built-in 36-inch GE Profile grill, refrigerator and sink.
Architectural details abound inside with 18” porcelain tile floors, solid wood interior doors and many designer touches including Hunter Douglas window treatments throughout. The well-designed kitchen is fit for a chef boasting custom wood cabinetry, granite counter tops, Stainless Steel GE Profile appliances, Fisher & Paykel double dishwashers, center island with prep sink and RO water system, wrap around granite breakfast bar and pantry. The Master Retreat features double walk-in closets with custom cabinetry and sitting area with bay windows. The luxurious master bath has separate vanities, marble counter tops and a walk-in shower. This maintenance free home includes a formal dining room, music room/den and office/flex room.
Upgrades include 2 new house AC units (2020), a 3-car garage AC (2020) and kitchen RO system (2020). Built with hurricane impact glass windows and doors throughout as well as 6 remote controlled lanai storm screens, this single story home has over $110,000 in upgrades and is waiting for an owner who wants to live in luxury while enjoying Florida's relaxing Lakewood Ranch lifestyle!
Location
State FL
County Manatee
Community Country Club East At Lakewd Rnch Oo1&2
Zoning PDMU
Rooms
Other Rooms Breakfast Room Separate, Den/Library/Office, Formal Dining Room Separate, Great Room
Interior
Interior Features Cathedral Ceiling(s), Ceiling Fans(s), Coffered Ceiling(s), Crown Molding, Eat-in Kitchen, High Ceilings, In Wall Pest System, Kitchen/Family Room Combo, L Dining, Open Floorplan, Other, Solid Wood Cabinets, Stone Counters, Thermostat, Tray Ceiling(s), Walk-In Closet(s), Window Treatments
Heating Central, Electric, Heat Pump, Zoned
Cooling Central Air, Humidity Control, Mini-Split Unit(s), Zoned
Flooring Carpet, Tile
Furnishings Unfurnished
Fireplace false
Appliance Bar Fridge, Built-In Oven, Convection Oven, Cooktop, Dishwasher, Disposal, Dryer, Exhaust Fan, Freezer, Gas Water Heater, Ice Maker, Kitchen Reverse Osmosis System, Microwave, Other, Range Hood, Refrigerator, Washer
Laundry Inside, Laundry Room
Exterior
Exterior Feature Hurricane Shutters, Irrigation System, Lighting, Other, Outdoor Grill, Outdoor Kitchen, Outdoor Shower, Sidewalk, Sliding Doors
Garage Driveway, Garage Door Opener, Garage Faces Side, Off Street, Other
Garage Spaces 3.0
Pool Gunite, In Ground, Lighting, Pool Alarm, Salt Water, Screen Enclosure, Tile
Community Features Association Recreation - Owned, Fishing, Fitness Center, Gated, Golf Carts OK, Golf, Handicap Modified, Irrigation-Reclaimed Water, No Truck/RV/Motorcycle Parking, Park, Playground, Pool, Sidewalks, Special Community Restrictions, Water Access, Waterfront, Wheelchair Access
Utilities Available BB/HS Internet Available, Cable Available, Cable Connected, Electricity Available, Electricity Connected, Fire Hydrant, Natural Gas Connected, Public, Sewer Connected, Sprinkler Recycled, Underground Utilities, Water Available
Amenities Available Clubhouse, Fence Restrictions, Fitness Center, Gated, Golf Course, Handicap Modified, Maintenance, Park, Playground, Pool, Recreation Facilities, Security, Spa/Hot Tub, Vehicle Restrictions, Wheelchair Access
Waterfront true
Waterfront Description Lake
View Y/N 1
View Golf Course, Water
Roof Type Tile
Porch Covered, Screened
Parking Type Driveway, Garage Door Opener, Garage Faces Side, Off Street, Other
Attached Garage true
Garage true
Private Pool Yes
Building
Lot Description Cul-De-Sac, Level, On Golf Course, Sidewalk, Street Dead-End, Paved
Story 1
Entry Level One
Foundation Slab
Lot Size Range 1/4 to less than 1/2
Sewer Public Sewer
Water Canal/Lake For Irrigation, Public
Structure Type Concrete,Stucco
New Construction false
Others
Pets Allowed Number Limit
HOA Fee Include 24-Hour Guard,Pool,Maintenance Structure,Maintenance Grounds,Maintenance,Management,Pest Control,Pool,Private Road,Recreational Facilities,Security
Senior Community No
Ownership Fee Simple
Monthly Total Fees $410
Acceptable Financing Cash, Conventional, FHA, VA Loan
Membership Fee Required Required
Listing Terms Cash, Conventional, FHA, VA Loan
Num of Pet 2
Special Listing Condition None
Read Less Info
Want to know what your home might be worth? Contact us for a FREE valuation!

Our team is ready to help you sell your home for the highest possible price ASAP

© 2024 My Florida Regional MLS DBA Stellar MLS. All Rights Reserved.
Bought with BERKSHIRE HATHAWAY HOMESERVICES FLORIDA REALTY

"Molly's job is to find and attract mastery-based agents to the office, protect the culture, and make sure everyone is happy! "







