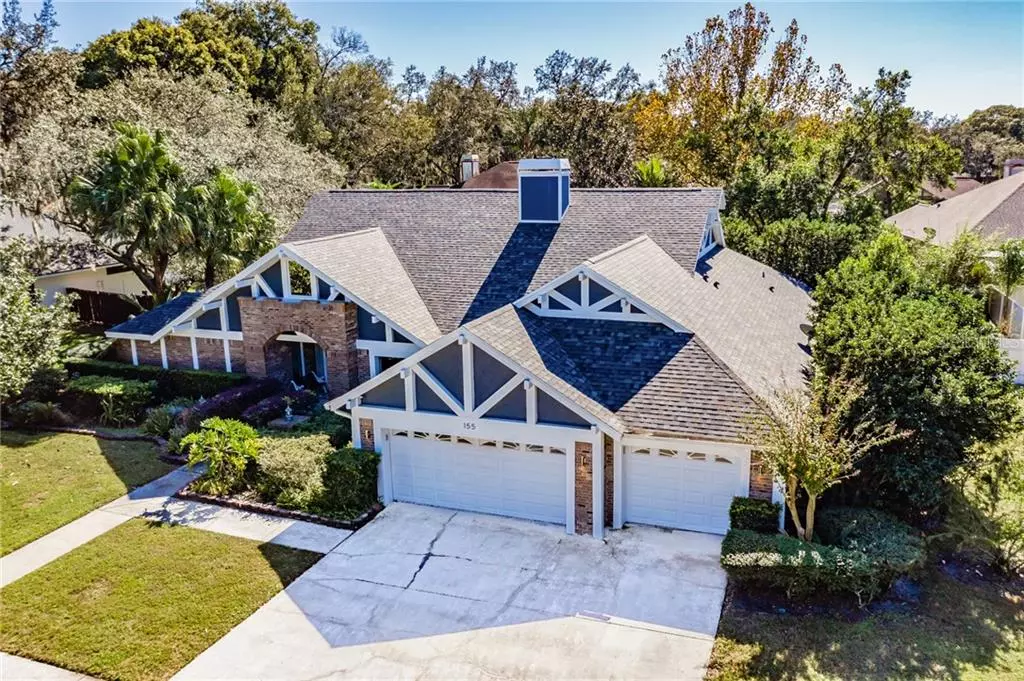$440,000
$399,999
10.0%For more information regarding the value of a property, please contact us for a free consultation.
3 Beds
4 Baths
2,614 SqFt
SOLD DATE : 01/19/2021
Key Details
Sold Price $440,000
Property Type Single Family Home
Sub Type Single Family Residence
Listing Status Sold
Purchase Type For Sale
Square Footage 2,614 sqft
Price per Sqft $168
Subdivision Barrington Oaks East
MLS Listing ID T3279178
Sold Date 01/19/21
Bedrooms 3
Full Baths 2
Half Baths 2
Construction Status Appraisal,Financing,Inspections
HOA Fees $57/ann
HOA Y/N Yes
Year Built 1984
Annual Tax Amount $3,890
Lot Size 0.390 Acres
Acres 0.39
Lot Dimensions 125x135
Property Description
**IF SHOWING REQUEST IS NOT AVAILABLE, THERE ARE NO APPTS LEFT** You will fall in love with this custom pool home on over 1/3 acre in the highly sought after exclusive Barrington Oaks gated community. This stunning home has soaring ceilings, top notch upgrades, theatre room, huge backyard, coffered ceilings, large fenced in yard, hot tub, and 3 car garage. Completely renovated with beautiful engineered hardwood and travertine stone flooring. Formal dining room and living room, updated kitchen with solid wood custom cabinetry, granite countertops with large kitchen cook island. You won't want to leave the large owners retreat with an expansive custom closet, quartz countertops, dual sinks, large walk-in shower with 4 body jets, shower head and separate rain maker heads. Walk out of your bedroom and into your resort-styled backyard with plenty of space for entertaining and relaxation. Barbecue a nice meal in your outdoor kitchen and then take swim in your pool and end the day treating yourself in your hot tub surrounded by mature landscaping. Perfect location just minutes to I-75, the Selmon Expressway, I-4 and malls. This one of a kind home wont be available for long, so schedule your tour today!
Location
State FL
County Hillsborough
Community Barrington Oaks East
Zoning PD/PD
Interior
Interior Features Built-in Features, Ceiling Fans(s), Eat-in Kitchen, High Ceilings, Kitchen/Family Room Combo, Living Room/Dining Room Combo, Open Floorplan, Skylight(s), Solid Surface Counters, Solid Wood Cabinets, Thermostat, Vaulted Ceiling(s), Walk-In Closet(s)
Heating Central
Cooling Central Air
Flooring Carpet, Ceramic Tile, Hardwood, Laminate
Furnishings Negotiable
Fireplace true
Appliance Dishwasher, Dryer, Refrigerator, Washer
Laundry Inside, Laundry Room
Exterior
Exterior Feature Fence, French Doors, Irrigation System, Outdoor Grill, Outdoor Kitchen
Garage Driveway, Garage Door Opener, Ground Level
Garage Spaces 3.0
Fence Vinyl
Pool Heated, In Ground, Screen Enclosure
Community Features Deed Restrictions, Gated, Sidewalks
Utilities Available BB/HS Internet Available, Cable Available, Electricity Connected, Phone Available, Public, Sewer Connected, Water Connected
Waterfront false
Roof Type Shingle
Porch Porch, Screened
Parking Type Driveway, Garage Door Opener, Ground Level
Attached Garage true
Garage true
Private Pool Yes
Building
Lot Description Sidewalk, Paved
Story 1
Entry Level One
Foundation Slab
Lot Size Range 1/4 to less than 1/2
Sewer Public Sewer
Water None
Architectural Style Contemporary
Structure Type Block,Stucco
New Construction false
Construction Status Appraisal,Financing,Inspections
Schools
Elementary Schools Brooker-Hb
Middle Schools Burns-Hb
High Schools Bloomingdale-Hb
Others
Pets Allowed Yes
Senior Community No
Ownership Fee Simple
Monthly Total Fees $57
Acceptable Financing Cash, Conventional, VA Loan
Membership Fee Required Required
Listing Terms Cash, Conventional, VA Loan
Special Listing Condition None
Read Less Info
Want to know what your home might be worth? Contact us for a FREE valuation!

Our team is ready to help you sell your home for the highest possible price ASAP

© 2024 My Florida Regional MLS DBA Stellar MLS. All Rights Reserved.
Bought with TOMLIN, ST CYR & ASSOCIATES LLC

"Molly's job is to find and attract mastery-based agents to the office, protect the culture, and make sure everyone is happy! "







