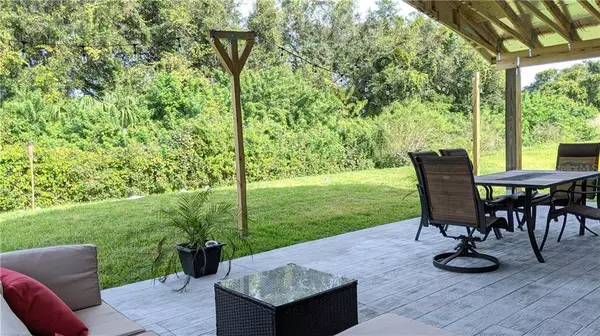$319,000
$319,000
For more information regarding the value of a property, please contact us for a free consultation.
4 Beds
3 Baths
2,572 SqFt
SOLD DATE : 01/27/2021
Key Details
Sold Price $319,000
Property Type Single Family Home
Sub Type Single Family Residence
Listing Status Sold
Purchase Type For Sale
Square Footage 2,572 sqft
Price per Sqft $124
Subdivision Belmont North Ph 2C
MLS Listing ID T3279547
Sold Date 01/27/21
Bedrooms 4
Full Baths 3
Construction Status Appraisal,Inspections,No Contingency
HOA Fees $10/ann
HOA Y/N Yes
Year Built 2019
Annual Tax Amount $3,891
Lot Size 7,405 Sqft
Acres 0.17
Lot Dimensions 60x120
Property Description
Welcome home to this almost new 4 bedroom, 3 bathroom single level home in the beautiful Belmont Community that is only one and a half years old. Entering the home you'll be welcomed by a naturally lighted hallway that leads you to the open concept kitchen, dining and living areas. The kitchen offers ample cabinet space with a large walk-in pantry and beautiful pendant lights on large island. Across from the kitchen you'll find a flex space that can serve as a formal dining room, playroom or office. The master bedroom offers double windows that allow for plenty of natural light. You'll find double vanities in the master bath and a large walk-in closet. Bedroom number two is large enough to serve as a second master. It offers its private bathroom and walk-in closet as well. Bedrooms number three and four share the third full bathroom with tub and a large vanity. The laundry room includes premium Samsung washer and dryer that stay with the home. Step through the sliding doors to the backyard and you'll find yourself in the large covered patio. Big enough for entertaining and enjoying the Florida evenings. Large natural preserve in the back allows you to see and hear birds chirping every morning along with wildlife sightings. One of the three spaces in the garage fits a full size truck so your vehicles are always protected from the weather. Ring alarm system and cameras stay with home. Home is wired to connect your generator directly to power your electrical panel. All lights and fixtures have LED lighting for low energy consumption. Two tubular skylights in hallways were installed to illuminate with natural light for zero energy usage. Solar powered attic fan in the garage allows for heat removal in the garage and attic. Gutters all around the home were installed last month for the rainy Florida weather. Home is equipped with a water softener system that is only 3 months old. Home comes with hurricane shutters for all windows and sliding door. All windows also have blinds and every room has ceiling fans for extra comfort. Don't miss this opportunity to make this large single story home yours.
Location
State FL
County Hillsborough
Community Belmont North Ph 2C
Zoning PD
Rooms
Other Rooms Bonus Room, Den/Library/Office
Interior
Interior Features Attic Fan, Ceiling Fans(s), Eat-in Kitchen, High Ceilings, In Wall Pest System, Kitchen/Family Room Combo, Open Floorplan, Skylight(s), Split Bedroom, Thermostat, Vaulted Ceiling(s), Walk-In Closet(s)
Heating Central, Heat Pump
Cooling Central Air
Flooring Carpet, Ceramic Tile
Fireplace false
Appliance Dishwasher, Disposal, Dryer, Electric Water Heater, Exhaust Fan, Microwave, Range, Refrigerator, Washer, Water Softener
Laundry Laundry Room
Exterior
Exterior Feature Hurricane Shutters, Irrigation System, Lighting, Rain Gutters, Sliding Doors
Parking Features Driveway, Garage Door Opener
Garage Spaces 3.0
Community Features Fishing, Park, Playground, Pool, Tennis Courts, Waterfront, Wheelchair Access
Utilities Available Cable Connected, Electricity Connected, Phone Available, Public, Sewer Connected, Sprinkler Meter, Underground Utilities, Water Connected
Amenities Available Playground, Pool, Tennis Court(s), Wheelchair Access
View Park/Greenbelt, Trees/Woods
Roof Type Shingle
Porch Covered, Front Porch, Rear Porch
Attached Garage true
Garage true
Private Pool No
Building
Story 1
Entry Level One
Foundation Slab
Lot Size Range 0 to less than 1/4
Builder Name Lennar
Sewer Public Sewer
Water None
Architectural Style Traditional
Structure Type Block,Stucco
New Construction false
Construction Status Appraisal,Inspections,No Contingency
Others
Pets Allowed Yes
Senior Community No
Ownership Fee Simple
Monthly Total Fees $10
Acceptable Financing Cash, Conventional, FHA, VA Loan
Membership Fee Required Required
Listing Terms Cash, Conventional, FHA, VA Loan
Special Listing Condition None
Read Less Info
Want to know what your home might be worth? Contact us for a FREE valuation!

Our team is ready to help you sell your home for the highest possible price ASAP

© 2025 My Florida Regional MLS DBA Stellar MLS. All Rights Reserved.
Bought with YELLOWFIN REALTY
"Molly's job is to find and attract mastery-based agents to the office, protect the culture, and make sure everyone is happy! "







