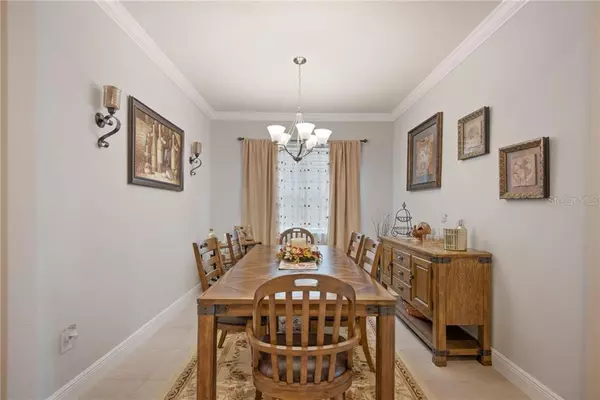$265,000
$255,000
3.9%For more information regarding the value of a property, please contact us for a free consultation.
3 Beds
2 Baths
1,818 SqFt
SOLD DATE : 03/29/2021
Key Details
Sold Price $265,000
Property Type Single Family Home
Sub Type Single Family Residence
Listing Status Sold
Purchase Type For Sale
Square Footage 1,818 sqft
Price per Sqft $145
Subdivision Carriage Pointe South Ph 2D3
MLS Listing ID T3280443
Sold Date 03/29/21
Bedrooms 3
Full Baths 2
Construction Status Appraisal,Financing,Inspections
HOA Fees $8/ann
HOA Y/N Yes
Year Built 2019
Annual Tax Amount $6,384
Lot Size 6,098 Sqft
Acres 0.14
Lot Dimensions 53.17x111.5
Property Description
The underwriter blew it up! Your buyers gain. Schedule a showing and bring your buyers quickly; the Seller is 75% packed. This gorgeous home is less than 2 years old but is better than new with many upgrades and enhancements. Driving into Carriage Pointe is a treat to the eyes with its elegant and welcoming entrance. The remaining drive to the home repeats this message with every beautiful property you pass. Arrival at 12019 Ledbury Commons Dr. provides you with the first hint that this home has had some special treatment with the stylish trim color. Once you step inside you instantly feel the warmth this beautiful home radiates. From the well-selected paint colors to the crown molding that graces the living and kitchen areas. Your eyes immediately travel down the foyer, through the open kitchen with solid wood cabinets, granite, upgraded custom backsplash and large island (seats 4 comfortably) to the bright and airy great room offering a stunning view of the backyard and pond. Directly off the foyer are two bedrooms, bath and the entrance to the two-car garage. The private Owner’s Suite features engineered hardwood flooring, a spacious walk-in closet, and a walk-in shower. The Laundry area is located centrally to all bedrooms for the ultimate convenience. The formal dining room has many options. It is the perfect choice for a home office, fourth bedroom or media room. Make your appointment to see this spectacular home today because it will be sold tomorrow.
Location
State FL
County Hillsborough
Community Carriage Pointe South Ph 2D3
Zoning PD
Interior
Interior Features Ceiling Fans(s), Crown Molding, Eat-in Kitchen, Kitchen/Family Room Combo, Open Floorplan, Solid Wood Cabinets, Split Bedroom, Stone Counters, Walk-In Closet(s), Window Treatments
Heating Central
Cooling Central Air
Flooring Carpet, Ceramic Tile, Hardwood
Fireplace false
Appliance Cooktop, Dishwasher, Disposal, Range Hood, Refrigerator
Laundry Inside
Exterior
Exterior Feature Hurricane Shutters, Irrigation System, Sidewalk, Sliding Doors, Sprinkler Metered
Garage Spaces 2.0
Community Features Deed Restrictions, Park, Playground, Pool
Utilities Available BB/HS Internet Available, Cable Connected, Electricity Connected, Fire Hydrant, Public, Sewer Connected, Sprinkler Meter, Underground Utilities, Water Connected
Waterfront true
Waterfront Description Pond
View Y/N 1
Water Access 1
Water Access Desc Pond
Roof Type Shingle
Attached Garage true
Garage true
Private Pool No
Building
Story 1
Entry Level One
Foundation Slab
Lot Size Range 0 to less than 1/4
Sewer Public Sewer
Water Public
Structure Type Block,Stucco
New Construction false
Construction Status Appraisal,Financing,Inspections
Others
Pets Allowed Breed Restrictions
Senior Community No
Ownership Fee Simple
Monthly Total Fees $8
Acceptable Financing Cash, Conventional, FHA, VA Loan
Membership Fee Required Required
Listing Terms Cash, Conventional, FHA, VA Loan
Special Listing Condition None
Read Less Info
Want to know what your home might be worth? Contact us for a FREE valuation!

Our team is ready to help you sell your home for the highest possible price ASAP

© 2024 My Florida Regional MLS DBA Stellar MLS. All Rights Reserved.
Bought with CHARLES RUTENBERG REALTY INC

"Molly's job is to find and attract mastery-based agents to the office, protect the culture, and make sure everyone is happy! "







